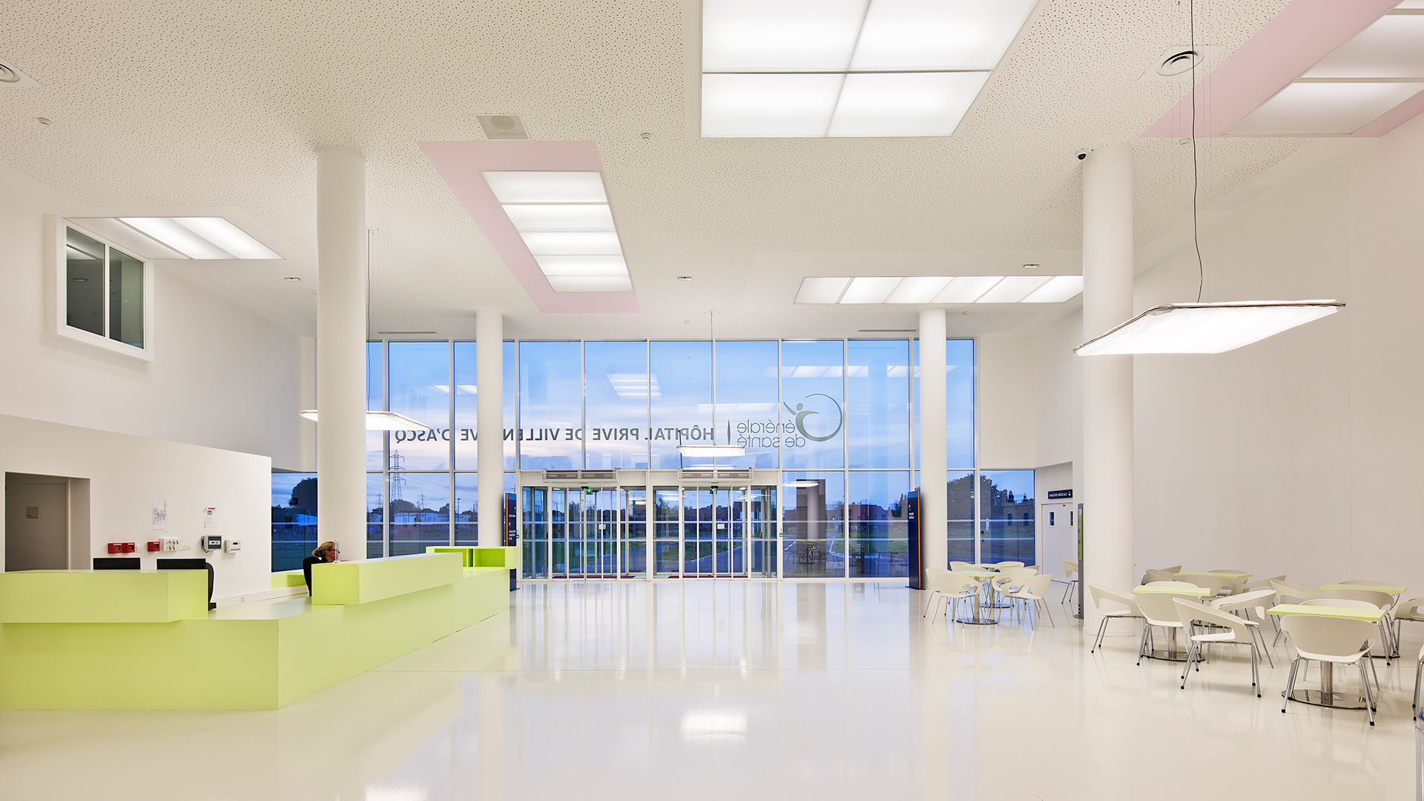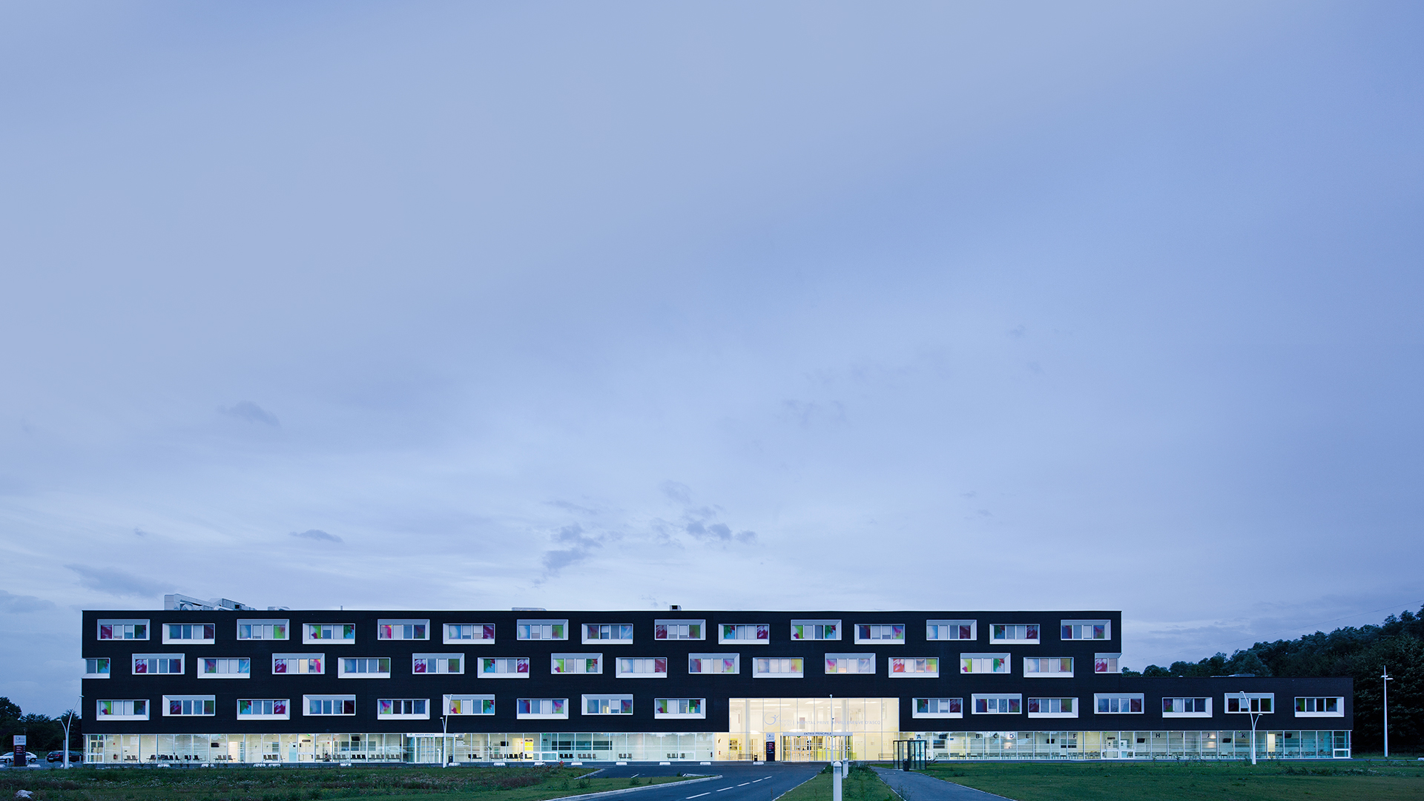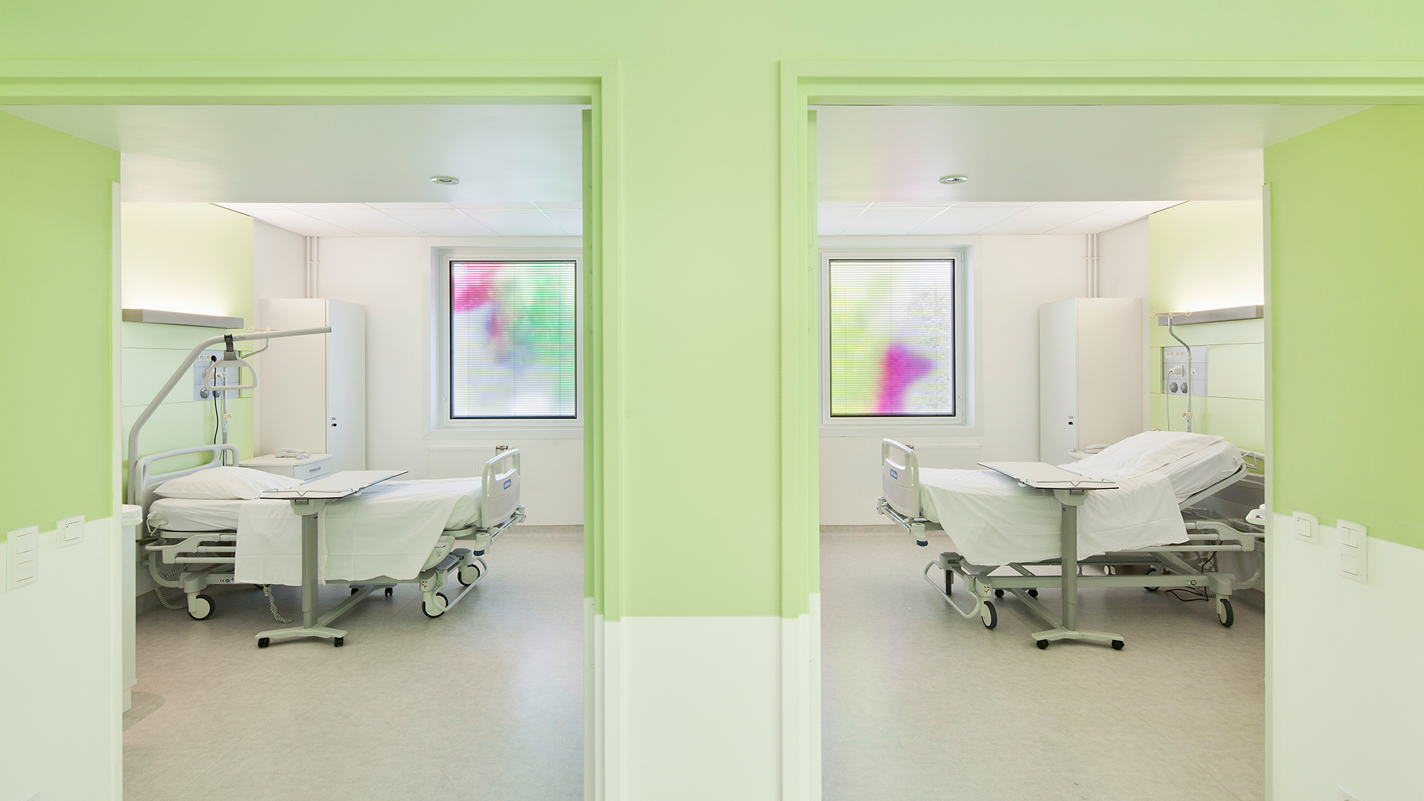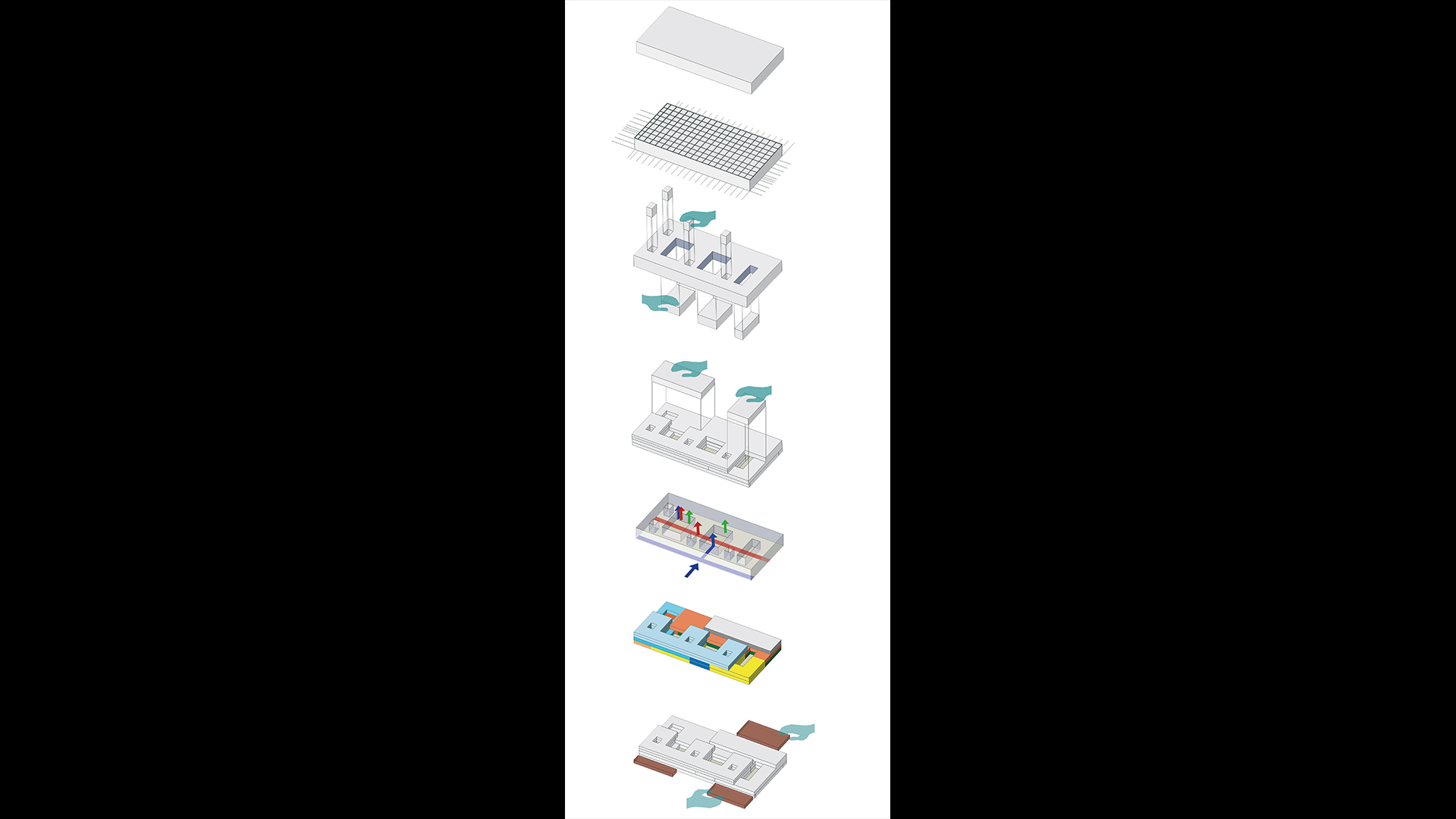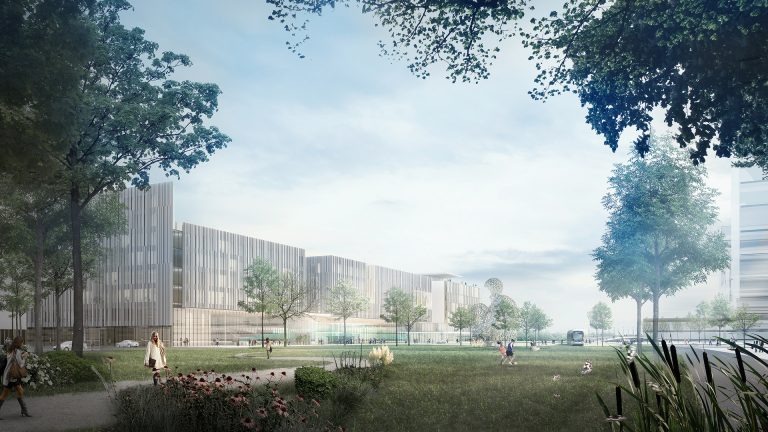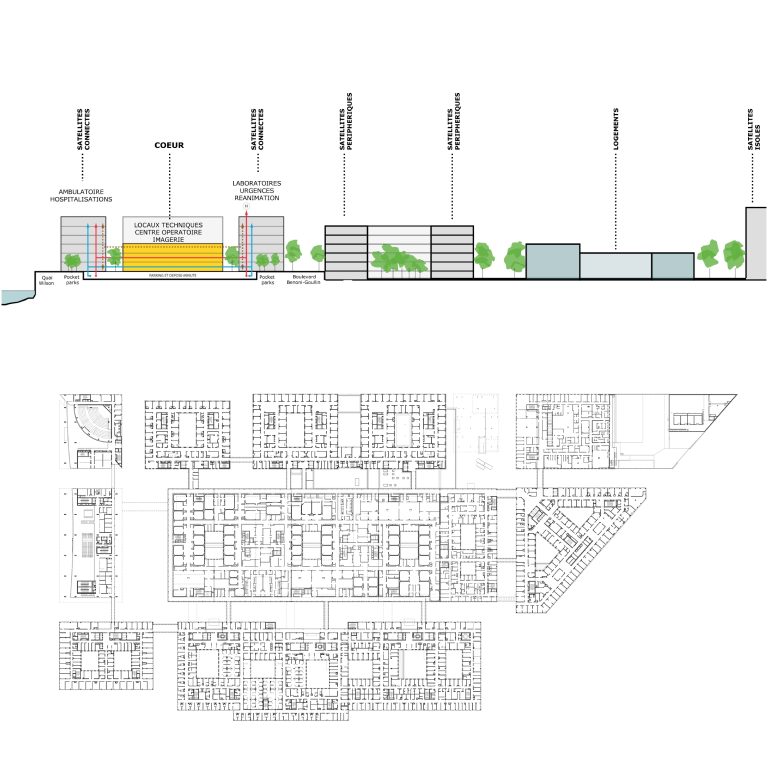This hospital is part of a campaign to modernise regional healthcare provision to promote better quality patient care. Situated on the periphery of Villeneuve d’Ascq in the neighbourhood of Le Recueil, it ensures the harmonious transition from the scale of the large out-of-town shops to that of the surrounding residential areas.
Its dark grey brick facades, a take on the vernacular architecture of this region of northern France, give it a contemporary feel and a powerful identity, respectful of regional culture.Its plan in the form of a comb ensures flexibility for future use.
Glazed galleries link the different treatment units.
Designing the medical facilities without wards above reduces technical and functional constraints. This decision marks a clear evolution in the spatial organisation of hospitals.
Location
20 avenue Reconnaissance, 59657 Villeneuve d’Ascq Cedex
Client
Générale de Santé, Icade Promotion
Project cost (ex.tax)
€41 million (2012 value)
Area
22 700 sq.m.
Scope of services
Standard public works contract + Coordination
Competition
2007
Completion
2012
Brief
General hospital with 225 hospital and outpatient beds
Themes
adaptability, flexibility, efficiency. Welcome and public image
Materials
brick and coloured glass
Lead architect
Pargade
Engineering consultant
EGIS Nord
Quantity surveyor
Martin & Guiheneuf
