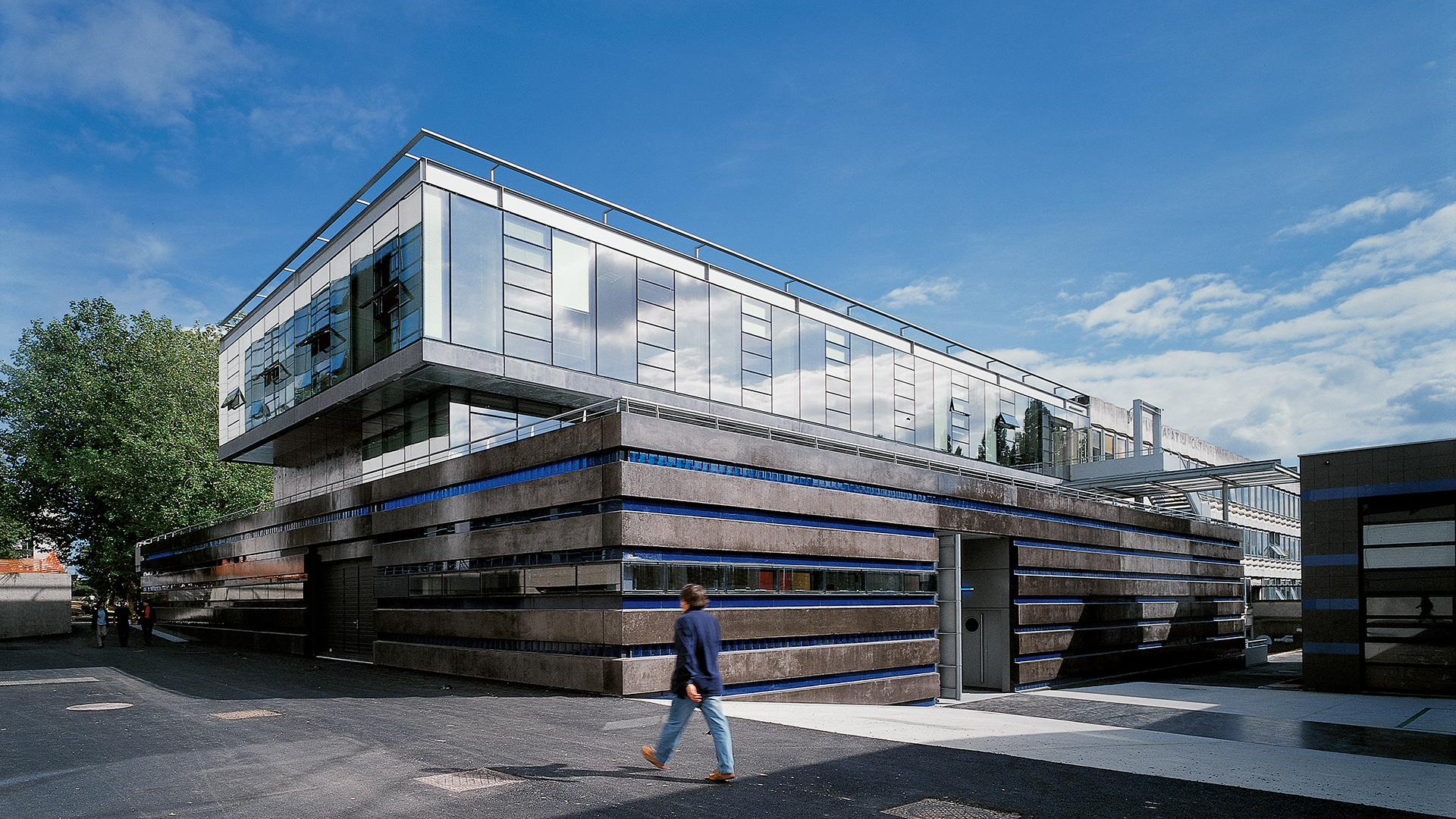The new building that unites three different functions (a digital resource centre, a documentation and communications centre, three 200-seat lecture theatres), juxtaposes a piece of architecture from the 1950s/60s by Arretche.
The project restructures the campus’s public space with an interior through-route that gives access to an upper terrace via a double stair topped with a canopy. The whole project overlooks a shaded garden. Our design uses coloured concrete in horizontal bands, highlighted with lines of deep blue glass bricks.
Location
Campus Rennes-Villejean, Université de Rennes, 2-6 avenue Gaston-Berger, 35000 Rennes
Client
Rectorat de l’Académie de Rennes
Project cost (ex.tax)
2,15 M€ (1996 value)
Area
2 100 sq.m.
Scope of services
Standard public works contract
Competition
1996
Completion
1998
Themes
compactness, flexibility, upgradeability
Materials
coloured concrete, metal and glass, blue glass bricks
Lead architect
Pargade
Engineering consultant
SIO
Quantity surveyor
Drauart
Landscape architect
Tanant
