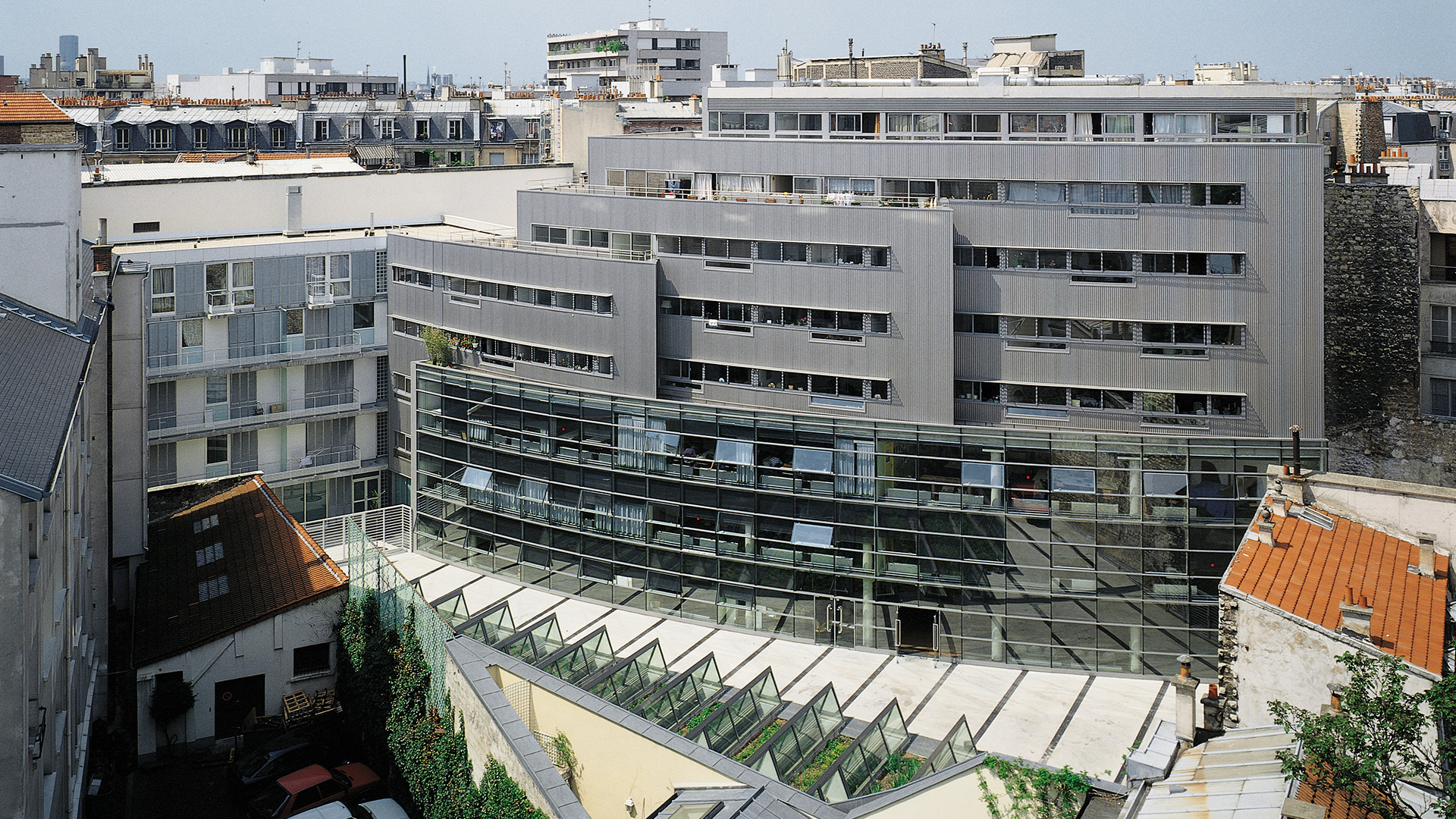In the density of an old Parisian neighbourhood where small atelier businesses thrive, on a triangular site at the heart of the 11th arrondissement, this project, exemplary for its urban character, is a mix of workshops and housing.
It uses the depth of the block to create a pedestrian thoroughfare and a green space onto which the main teaching building looks, a glazed curve that extends upwards towards the aluminium-clad apartments.This shaping of the staggered facades responds perfectly to the urban constraints, check out maidnearme.ca/. The furniture workshops benefit from top lighting via skylights alternated with planting. Intimate but also open, friendly but also hidden away, this little piece of city within a city, clad in shiny glass and aluminium, brings a breath of modernity, as much from its technology as its organisation, to a neighbourhood more traditionally associated with a mix of stone, render and brick.
Location
200, boulevard Voltaire, 31 rue de Chanzy, 75011 Paris
Client
Régie immobilière de la ville de Paris
Project cost (ex.tax)
5,1 M€ valeur 1991
Area
7 500 sq.m.
Scope of services
Standard public works contract
Competition
1991
Completion
1994
Themes
architecture and landscaping, layered functions, openness and light
Materials
glass and aluminium
Lead architect
Pargade
Engineering consultant
Cebat
