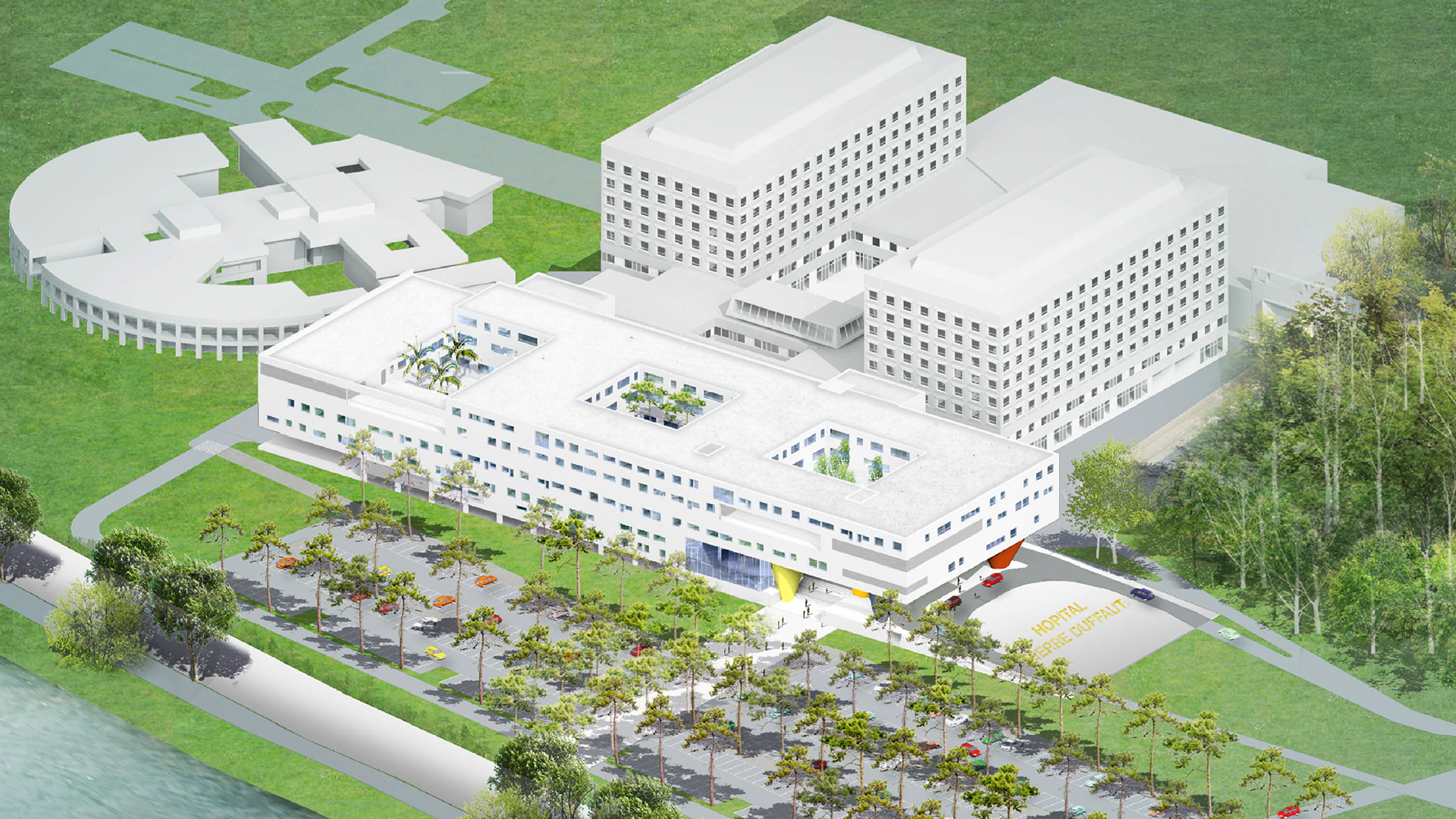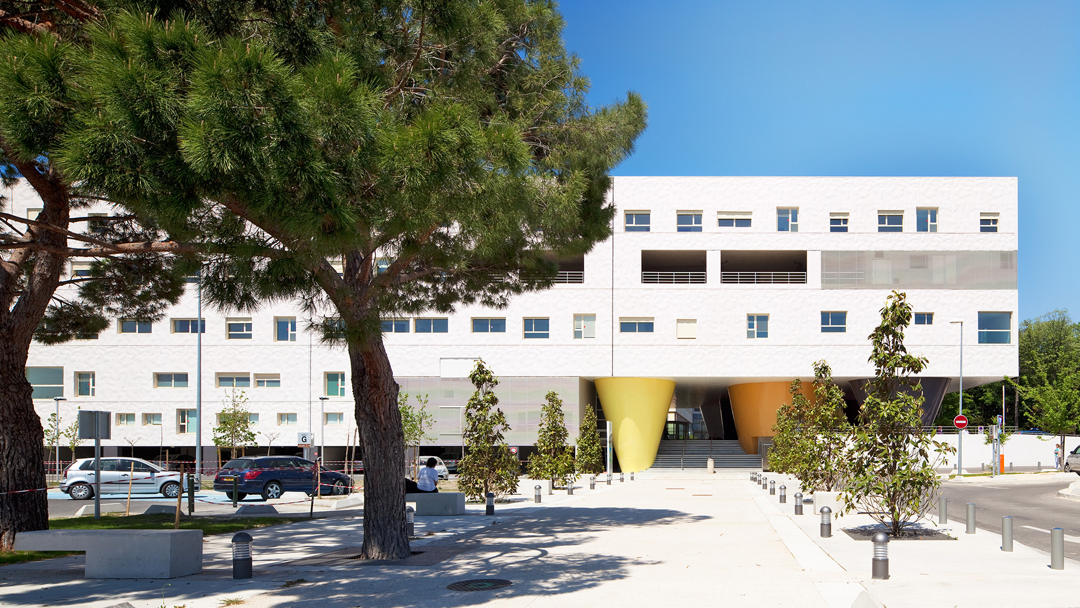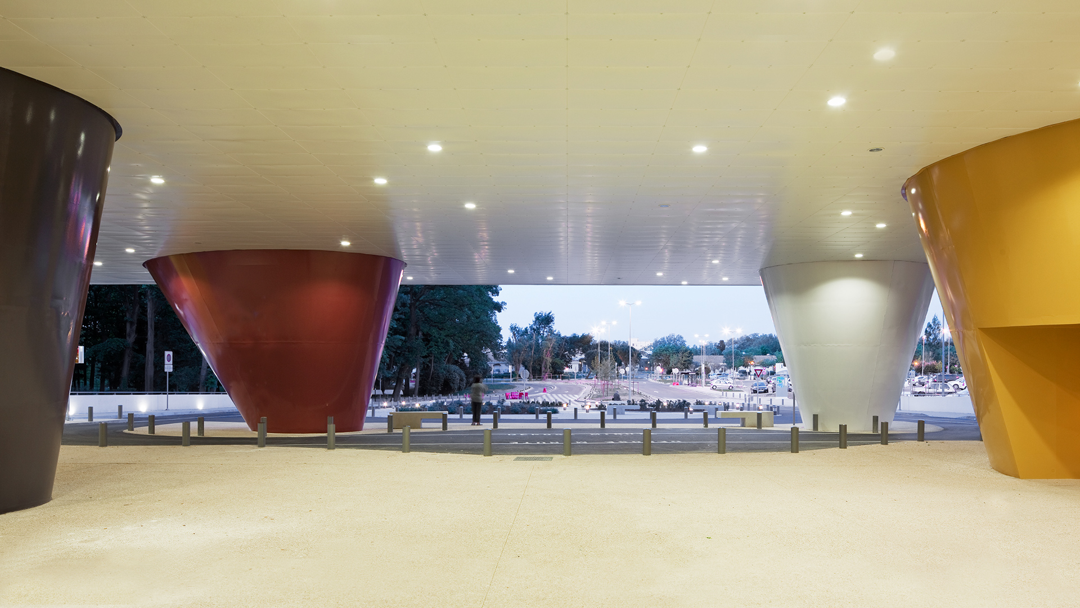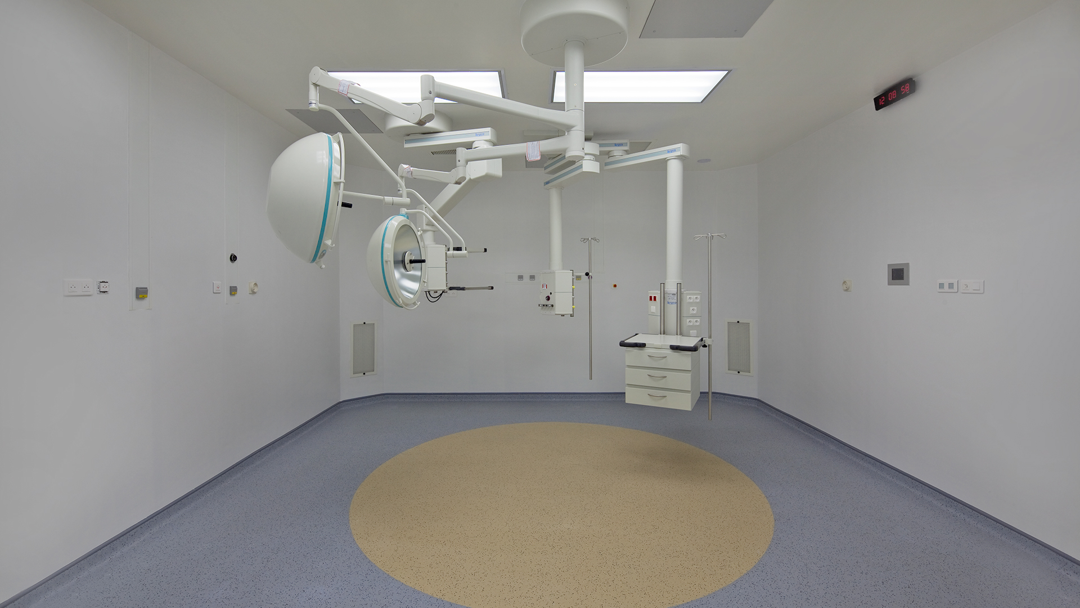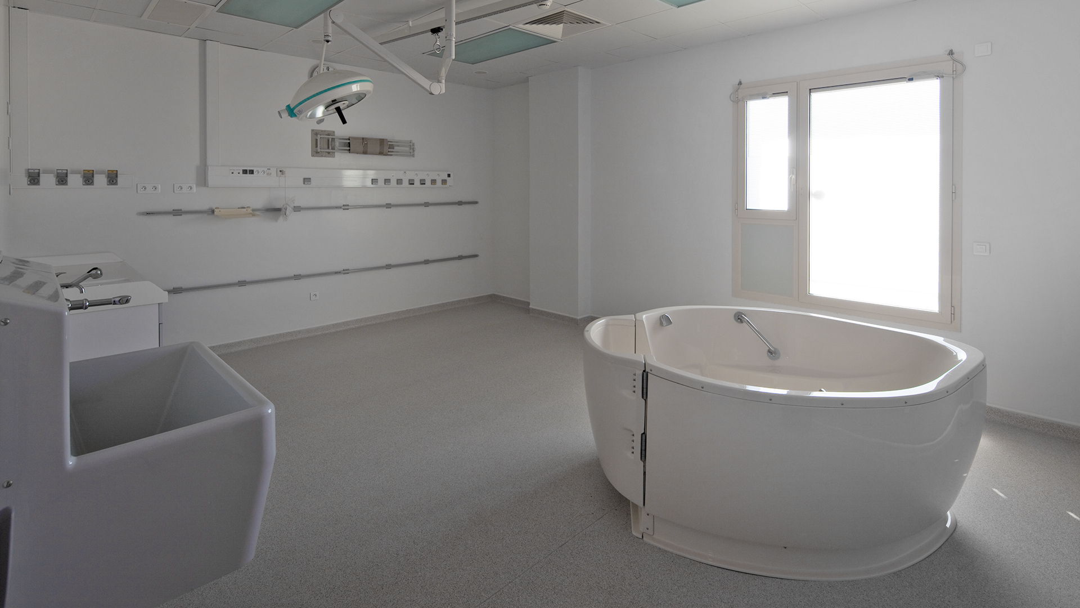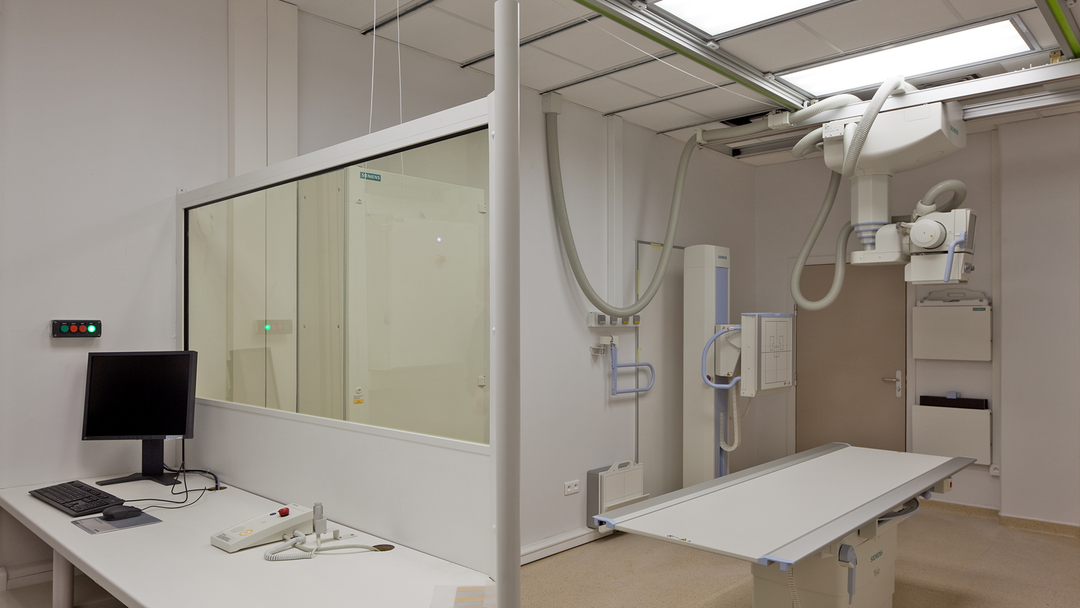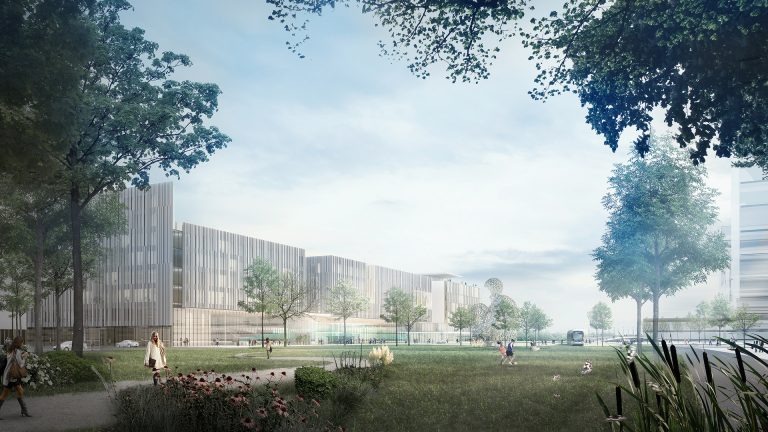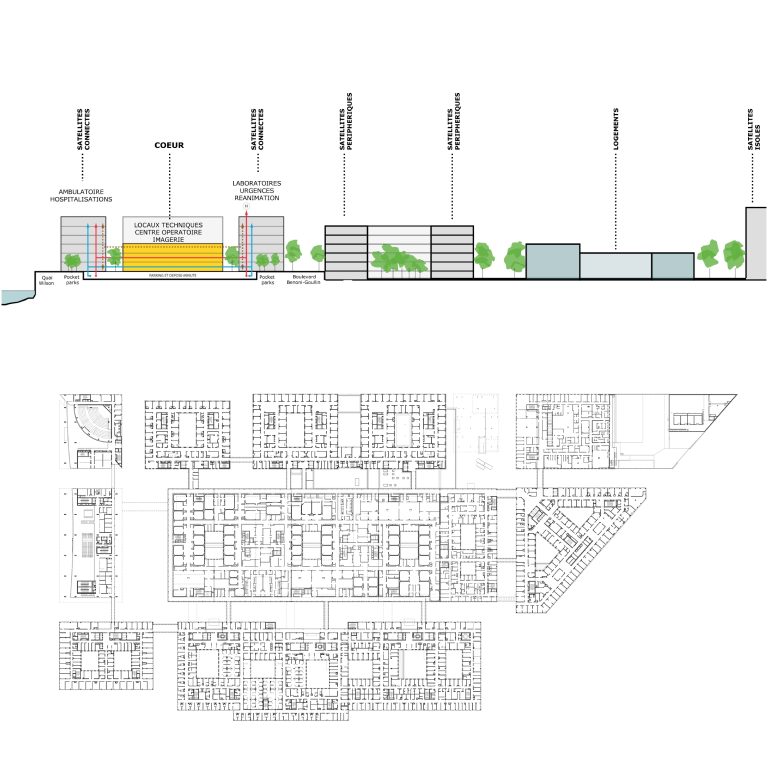The rectangular extension encloses the lower sections of the hospital’s two existing towers and lifts the building above the flood levels.
. Its monumental entrance, a unifying element, is marked by a cantilever supported on five coloured cones, whose giant scale references the surrounding brutalist style architecture.They also reinforce the stability of an anti-seismic construction system. Crossed by an interior street for access, the compact plan ensures future flexibility. Structural facades in textured concrete enlivened by random perforations bring the whole together.
Location
305 Rue Raoul Follereau 84902 Avignon Cedex 09
Client
Avignon Hospital
Project cost (ex.tax)
€35 million(2005 value)
Area
22 500 sq.m.
Scope of services
Design and build
Competition
2005
Completion
2010
Themes
Future flexibility, efficiency. Welcome and public image
Materials
white textured concrete and powder-coated aluminium vents
Project leader
Eiffage Construction Provence
Architects
Pargade and Bouchez
MEP consultant
Coteba
Structural engineer
Beccamel-Mallard
Quantity surveyor
Morere
