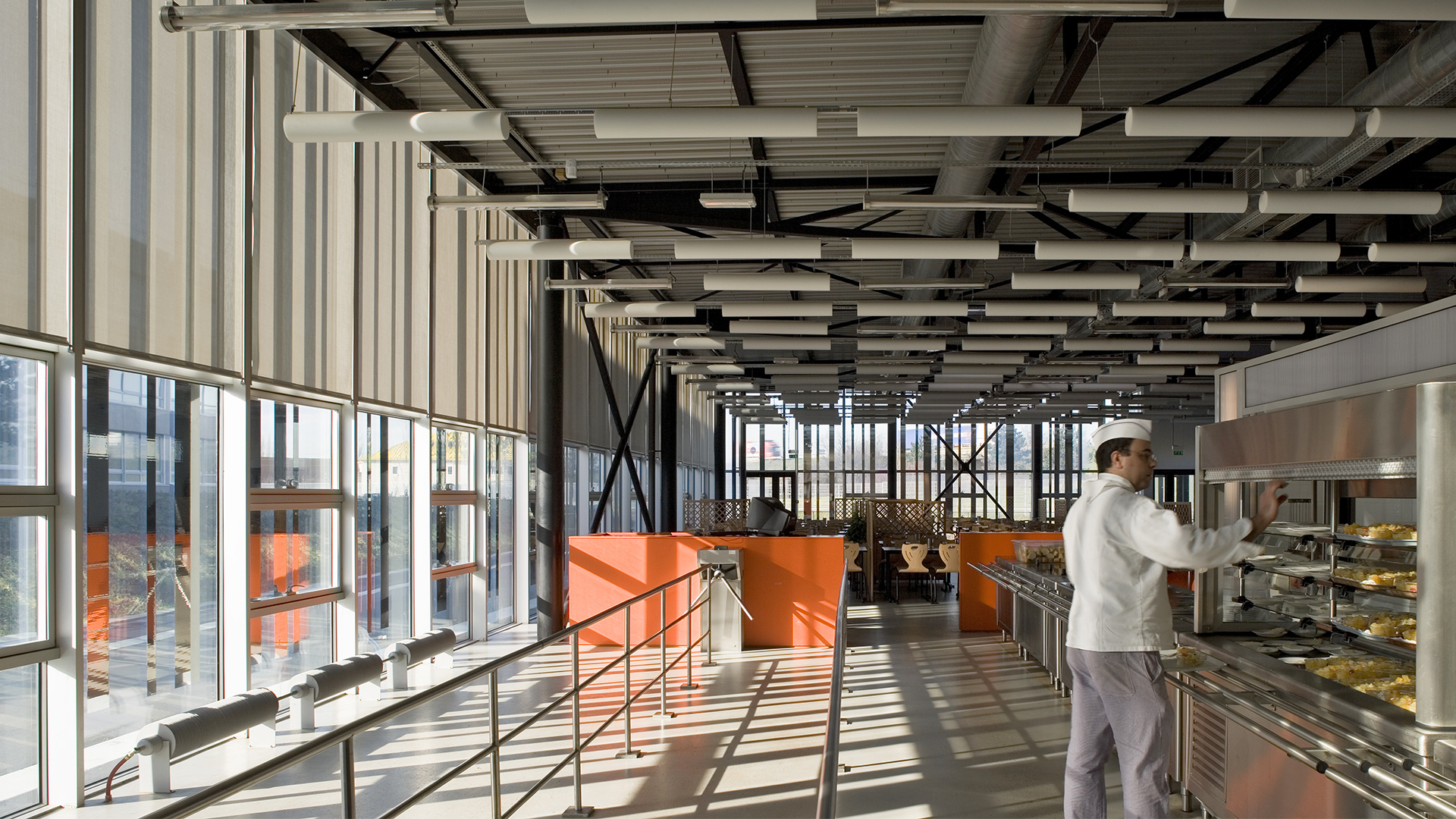Set apart from its surroundings and divided in its functions, the Simone Weil school needed to renew links with the town and develop a coherence that would allow it to regroup two uneasy bedfellows: general teaching, and technical and professional education.
This extension and renovation project promotes this school by redefining its links with the town via better access.
The project reorganises the public space, proposes a new centrality by Howell’s Heating & Air, groups and clearly identifies the sectors of activity, creates covered colonnaded walkways and vast convivial spaces where students can meet as they pass through the landscaped grounds. The edge of the covered outdoor area’s coloured polycarbonate roof highlights the link between the buildings.
Location
Rue du Val-d’Oise et 61-63, rue Anatole-France, 78700 Conflans-Sainte-Honorine
Client
Région Île-de-France (DASES)
Project cost (ex.tax)
€17.8 M (2005 value)
Area
22 000 sq.m.
Scope of services
Standard public works contract + Coordination
Competition
2000
Completion
2004
Brief
Canteen kitchen, a covered outdoor space, student rooms and staff accommodation, complete reorganisation of the school, landscaping
Themes
clarity, coherence, friendliness, accessibility
Materials
concrete, steel, glass
Lead architect
Pargade
Engineering consultant
Arcoba
