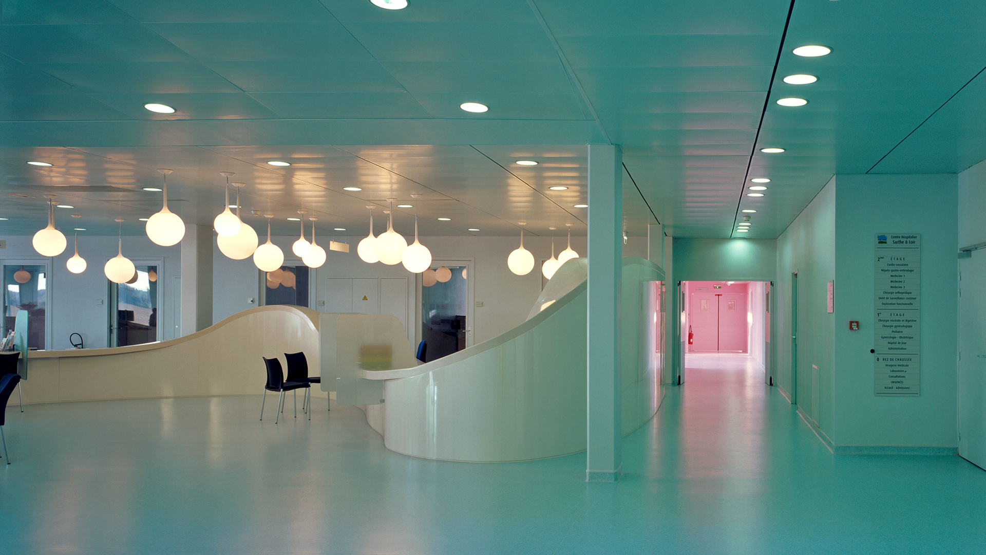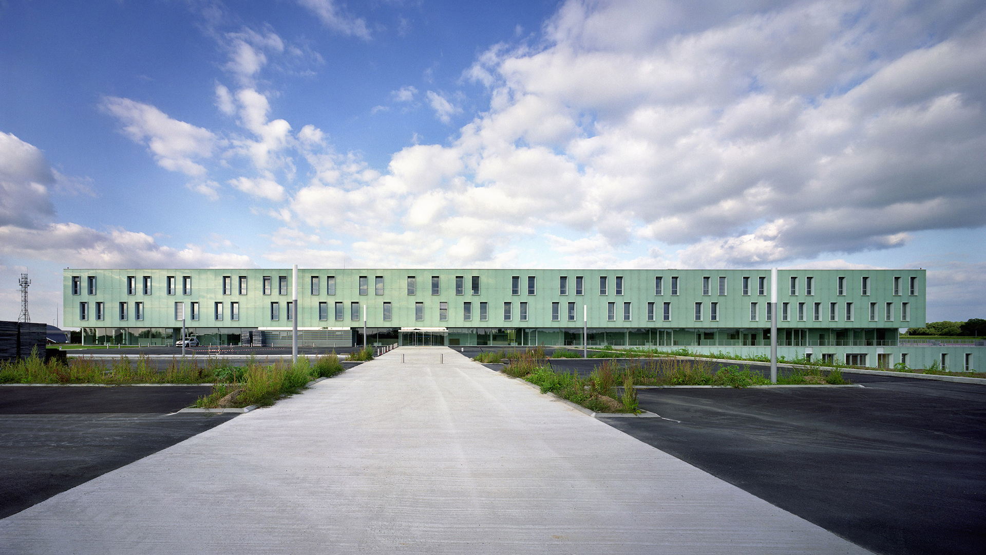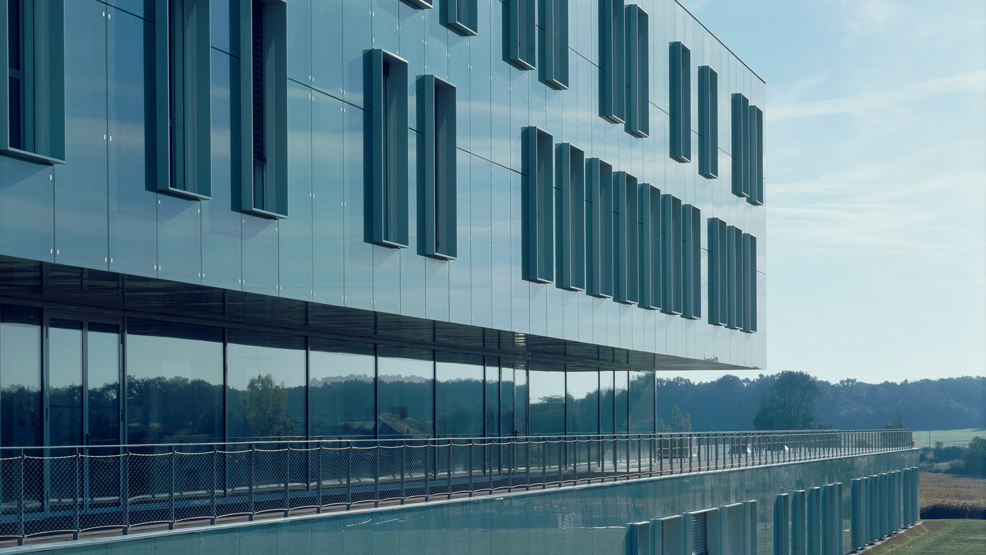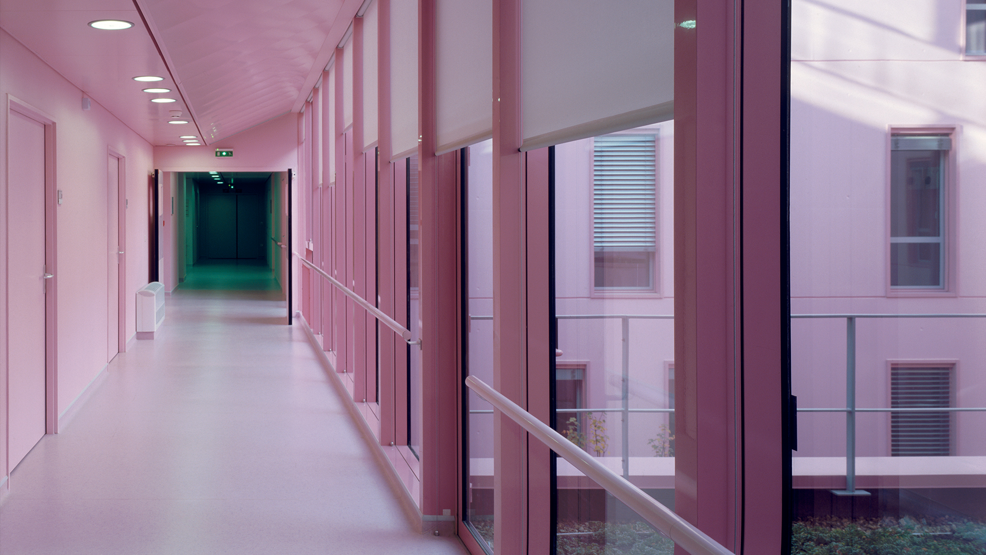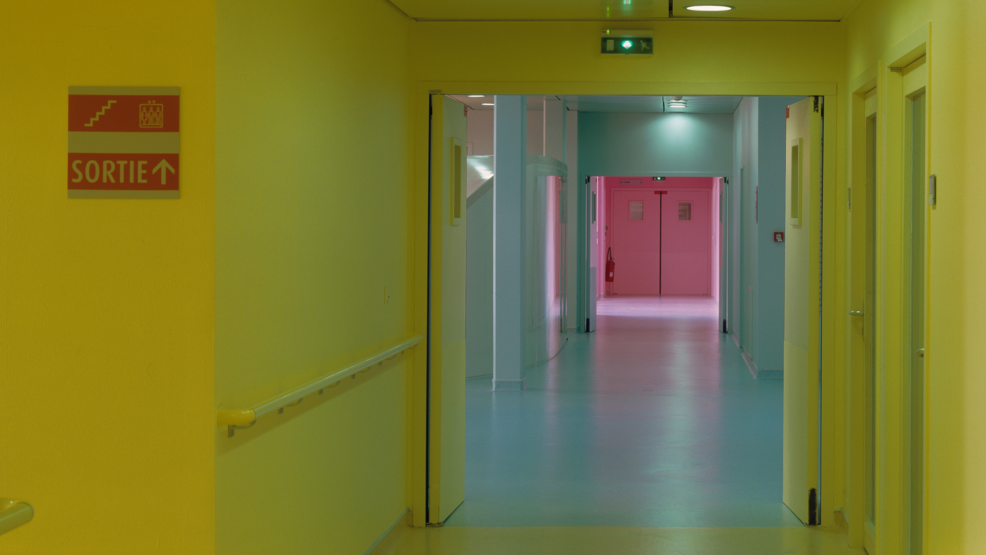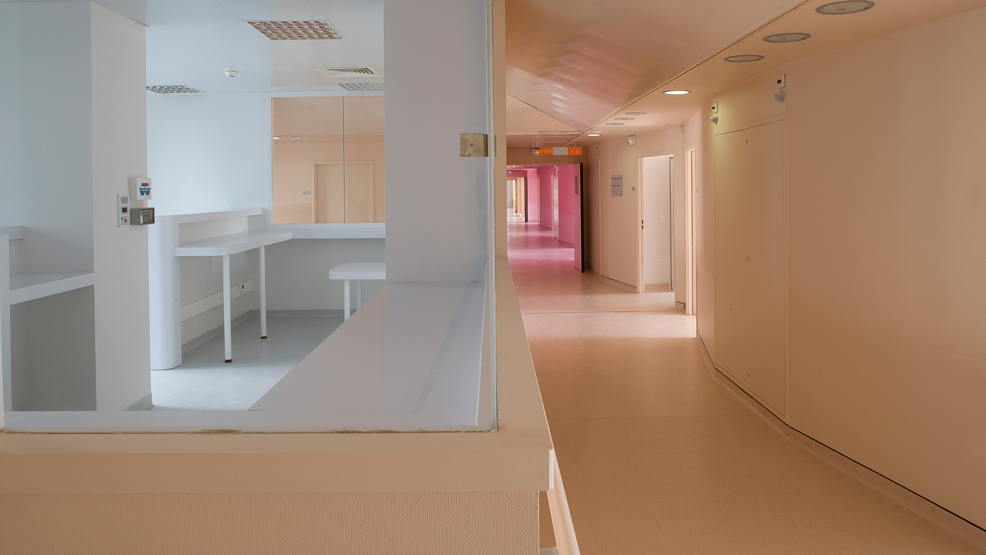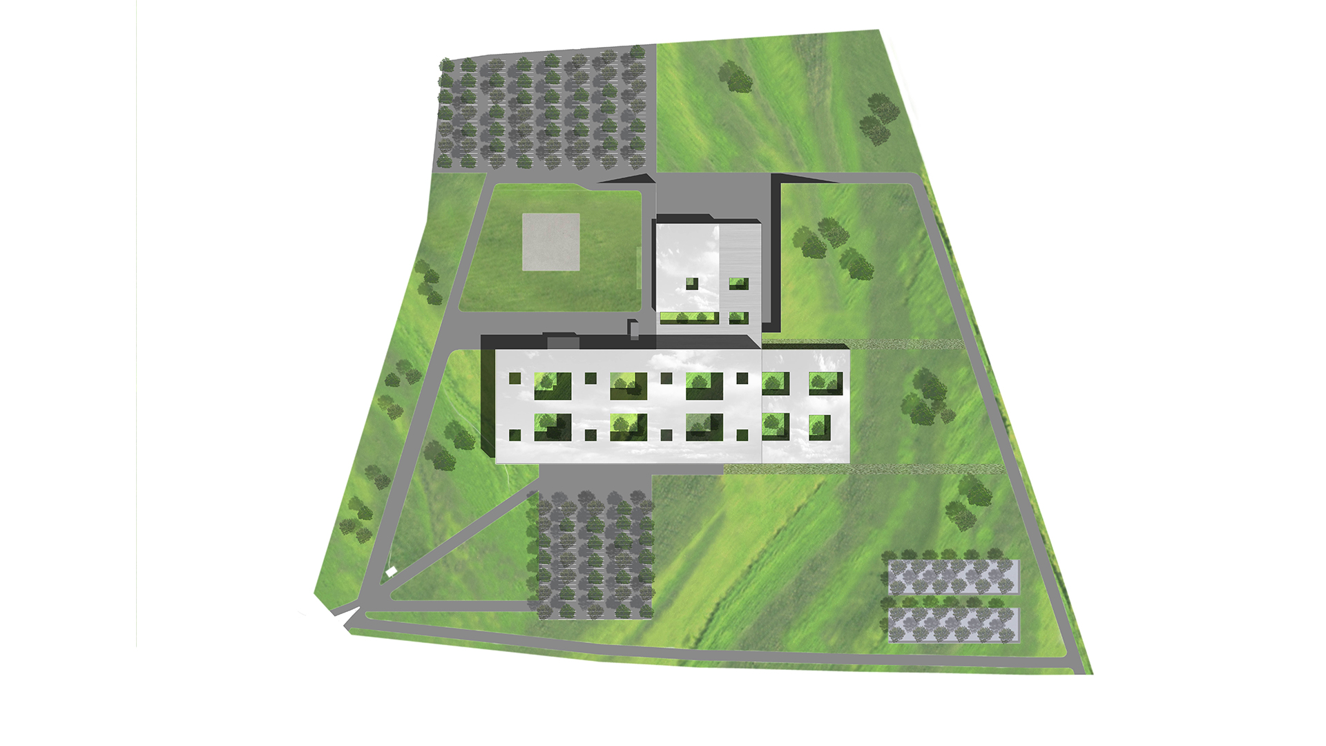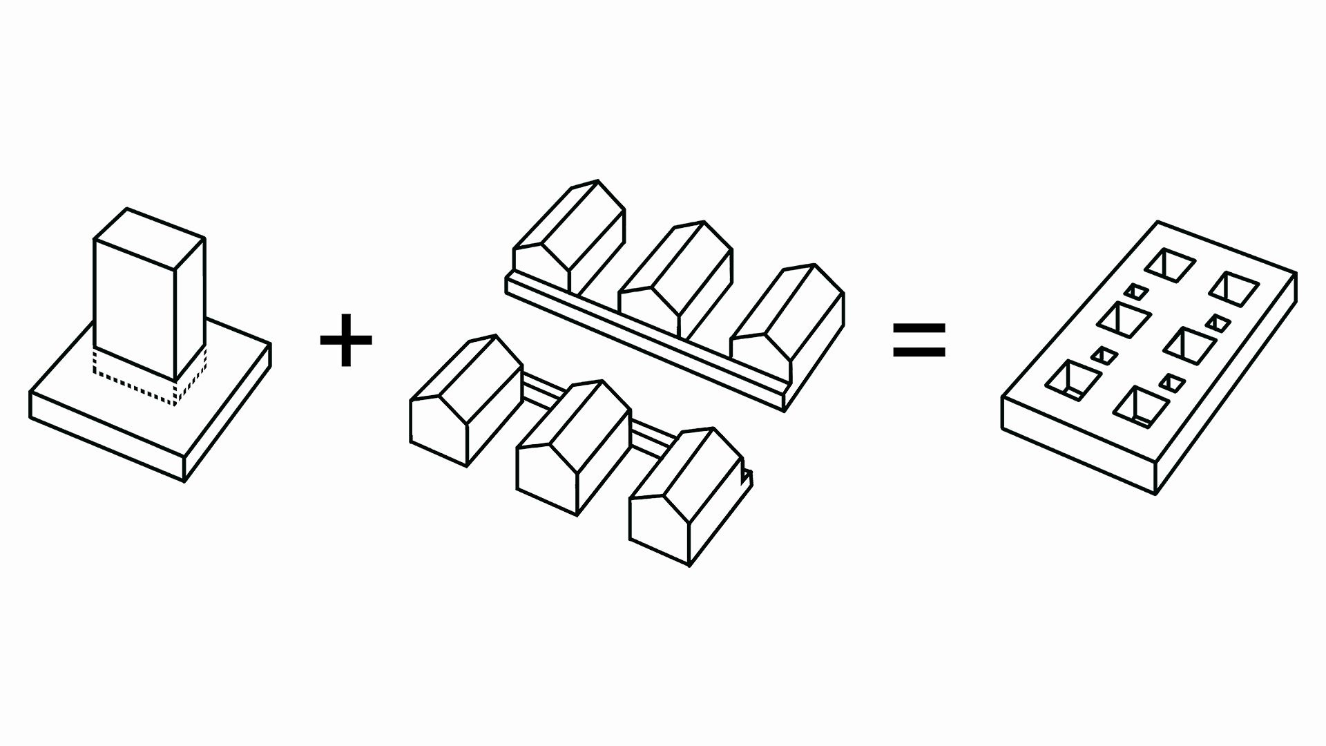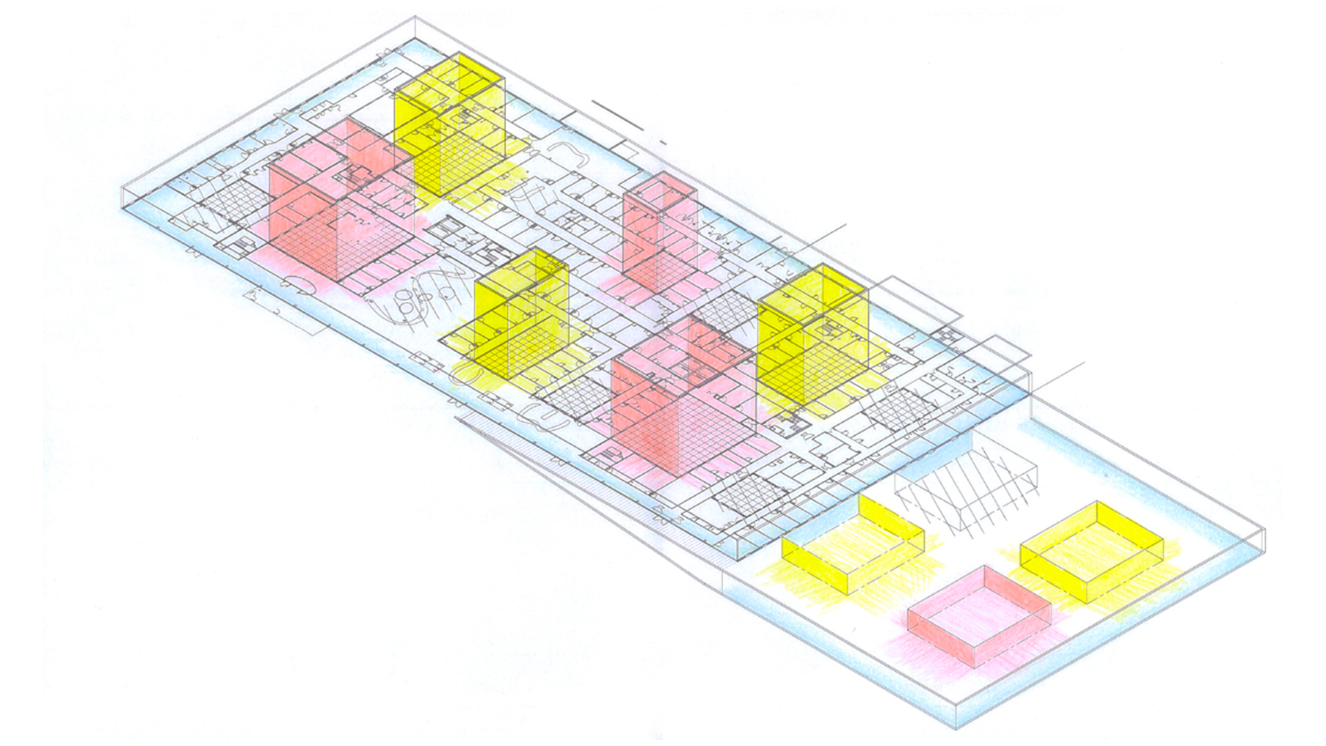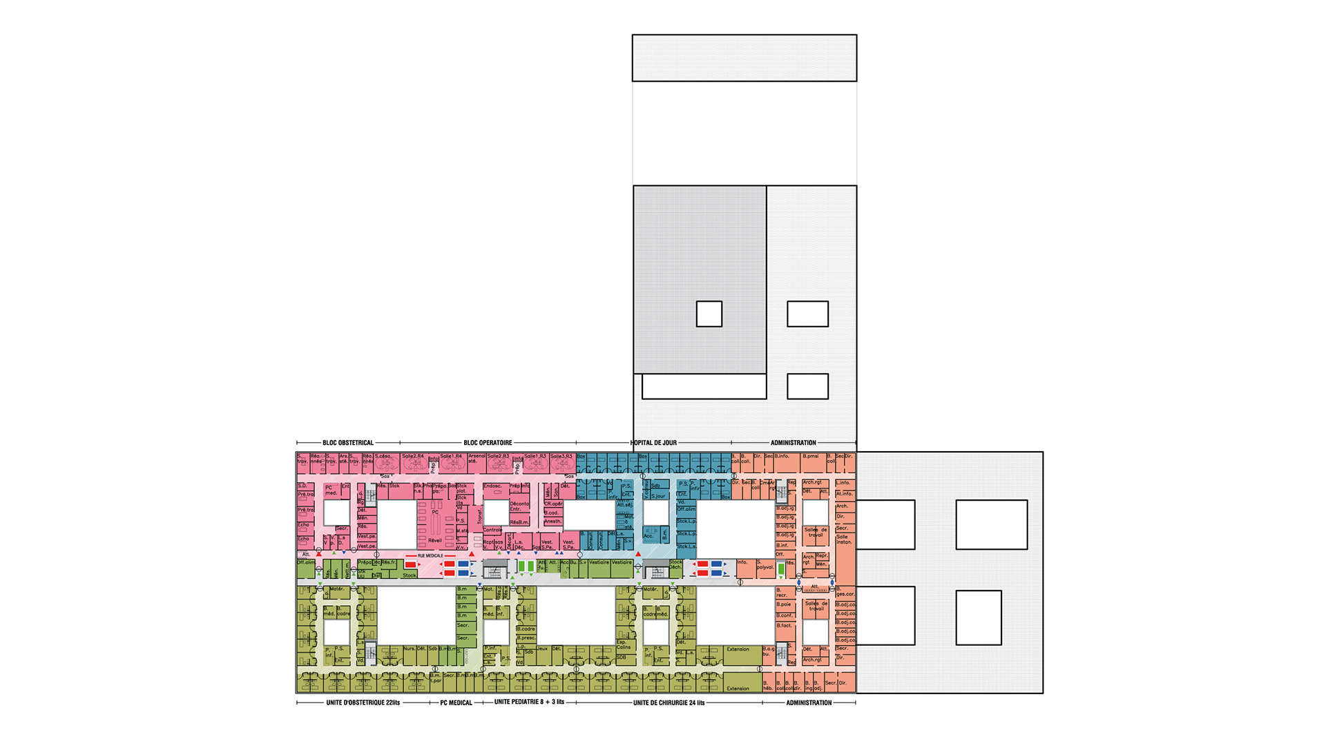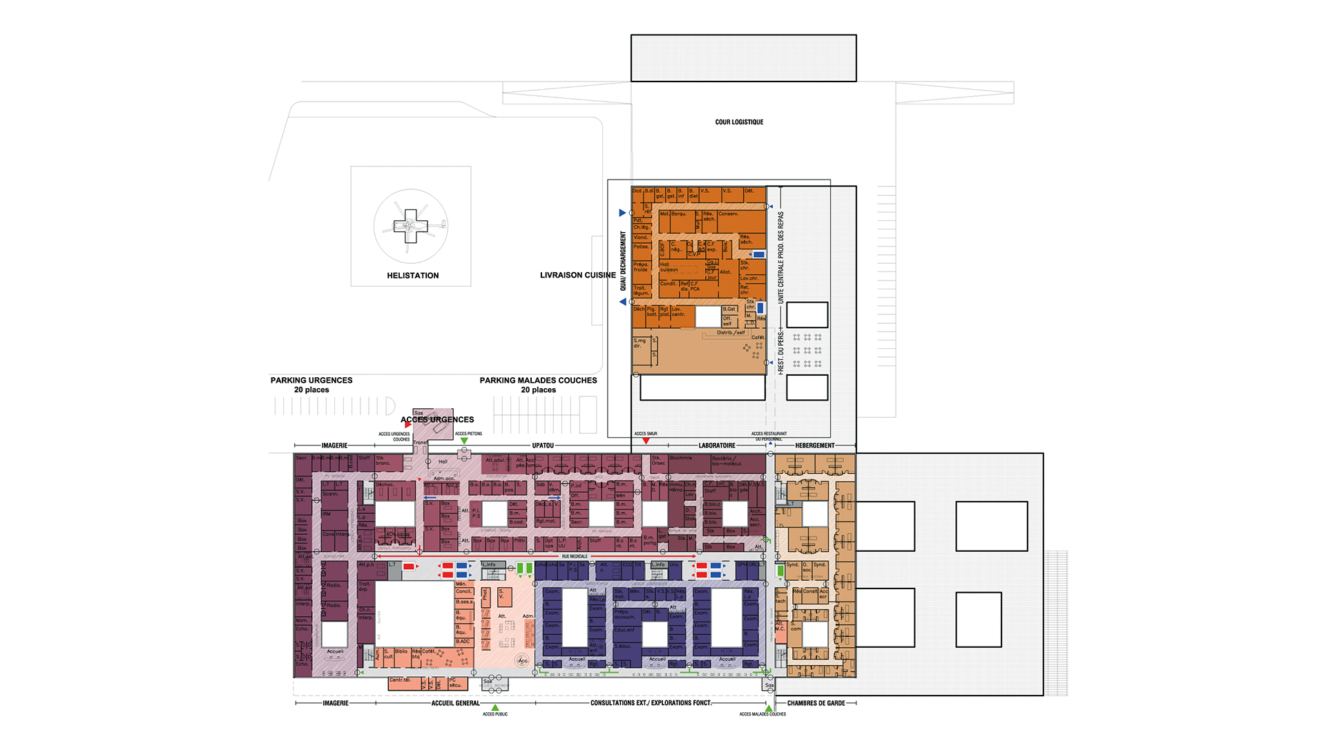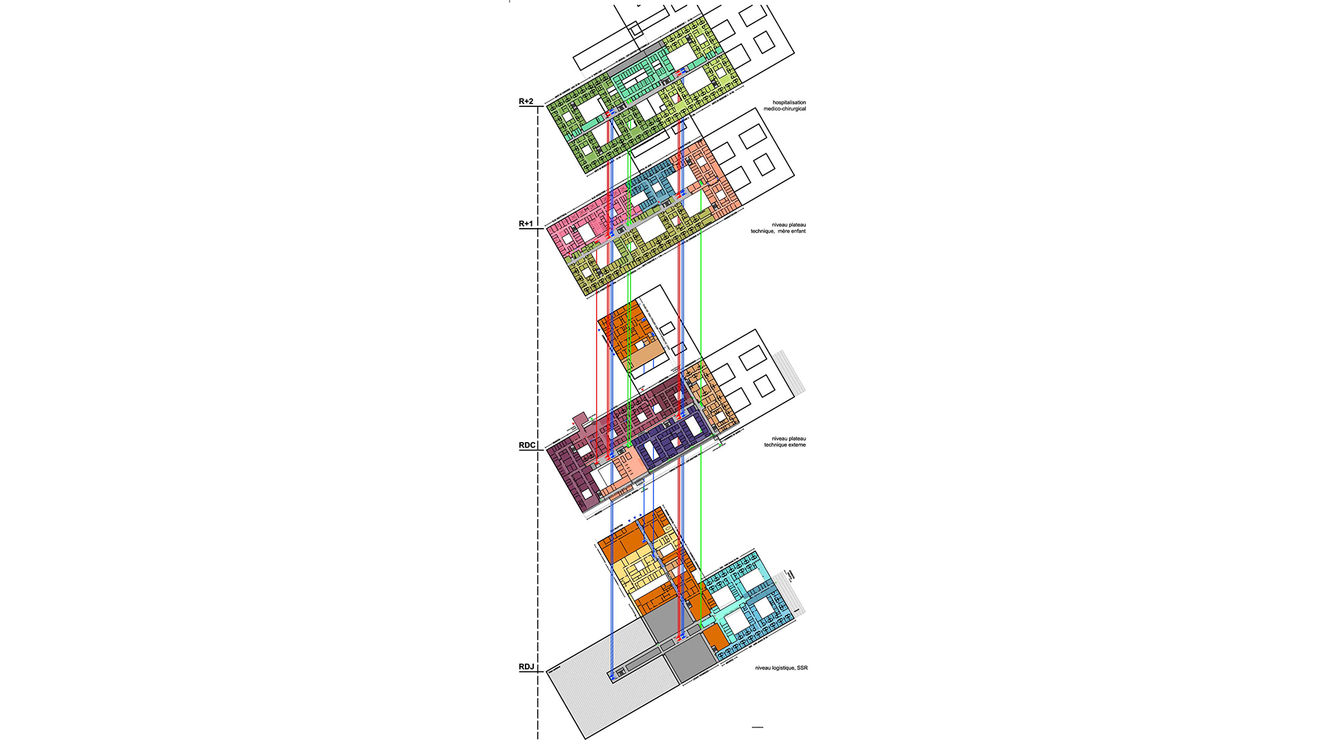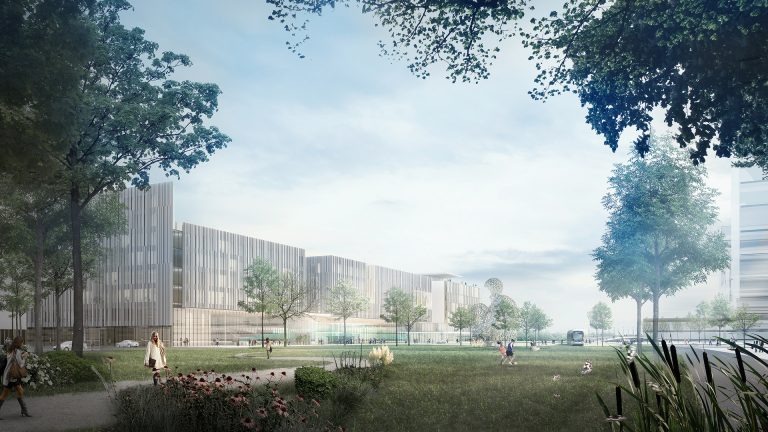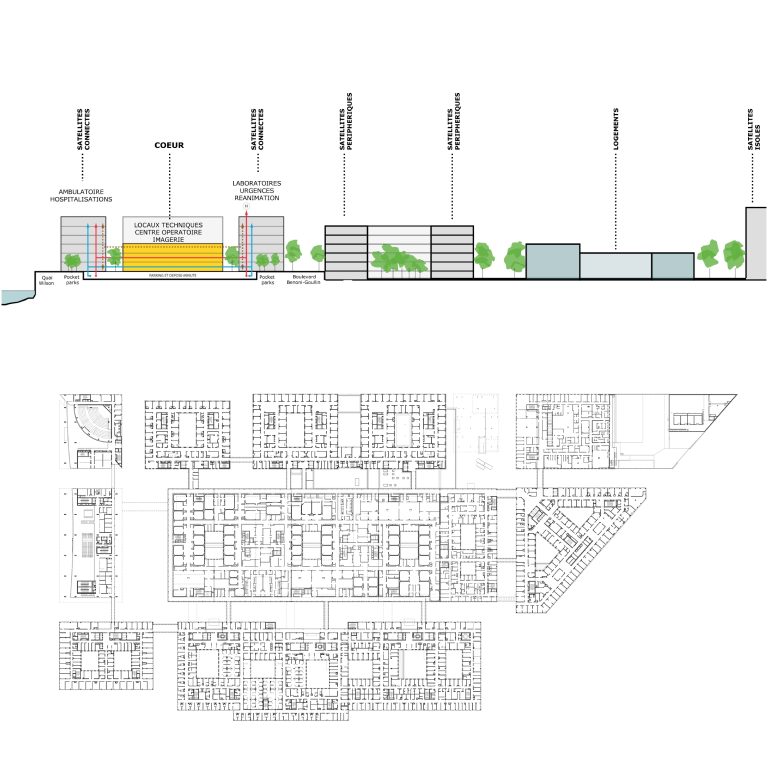A rolling agricultural landscape is the site for a building whose geometric purity and use of shiny materials – glass and stainless steel – becomes, in this landscape free of urban references, a beacon that is in perfect harmony with its context.
The building’s terraced volumes articulated around large landscaped courtyards reference the rolling fields onto which the building’s public spaces open generously. The rational horizontal organisation, by AZ Limo, of medical specialities and services, optimises circulation.
Despite the significance of the building’s area, this 300-bed hospital is limited to three stories dot-cube.de, retaining a human scale. Its simple, monoblock architecture is designed to be flexible and easy to adapt in the future.
Location
intersection of A11 motorway and RD 306 main road
Client
Pôle Santé Sarthe et Loir
Project cost (ex.tax)
51 M€ (2006 value)
Area
34 000 m² HO
Scope of services
Standard public works contract + Coordination
Competition
2003
Completion
2007
Brief
General hospital – 300 beds, medical facilities.
Themes
Future flexibility, friendliness, horizontal organisation, integration into a landscape
Artwork
Colour by artist Gary Glaser
Materials
printed glass
Lead architect
Pargade
Engineering consultant
Coteba
Structural engineer and MEP
Beccamel-Mallard
Quantity Surveyor
Talbot
