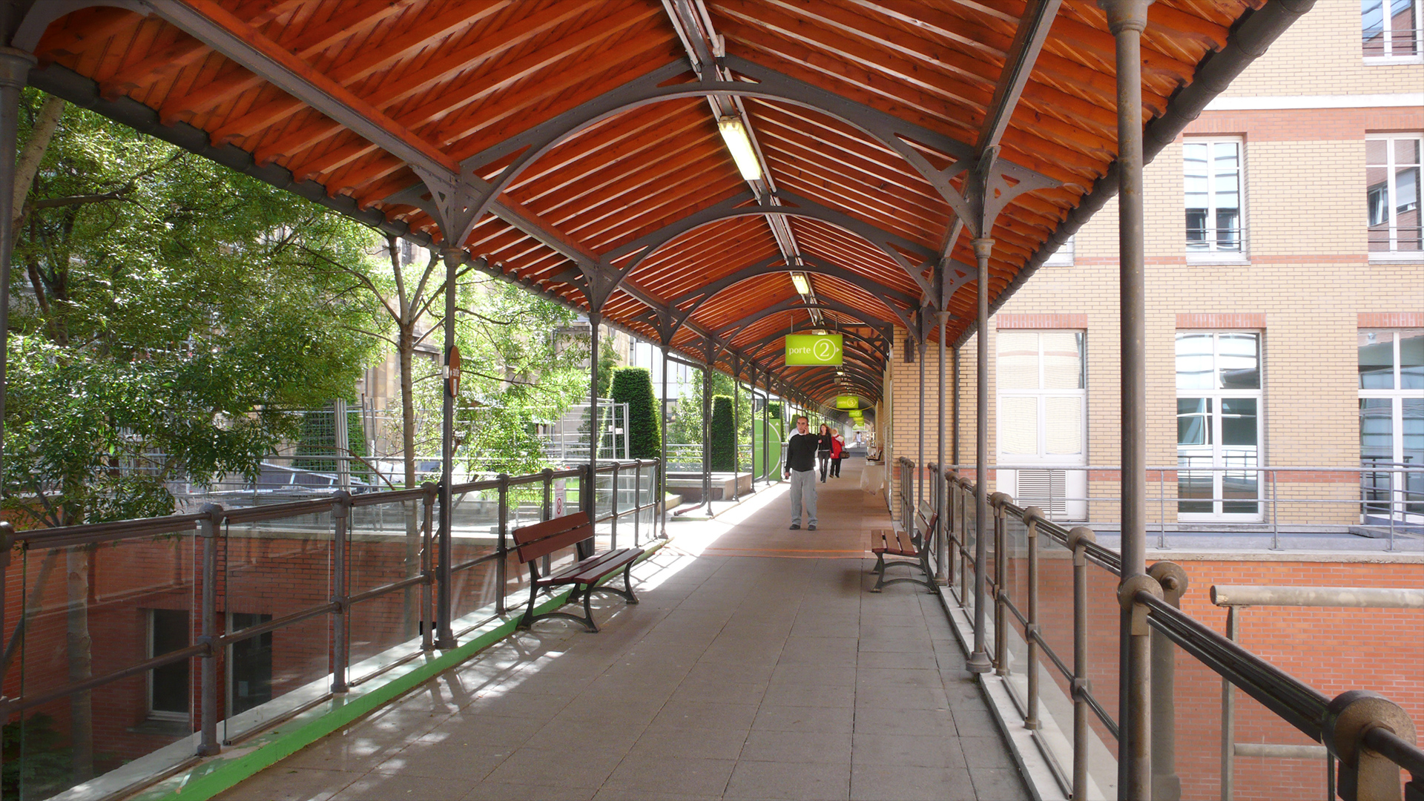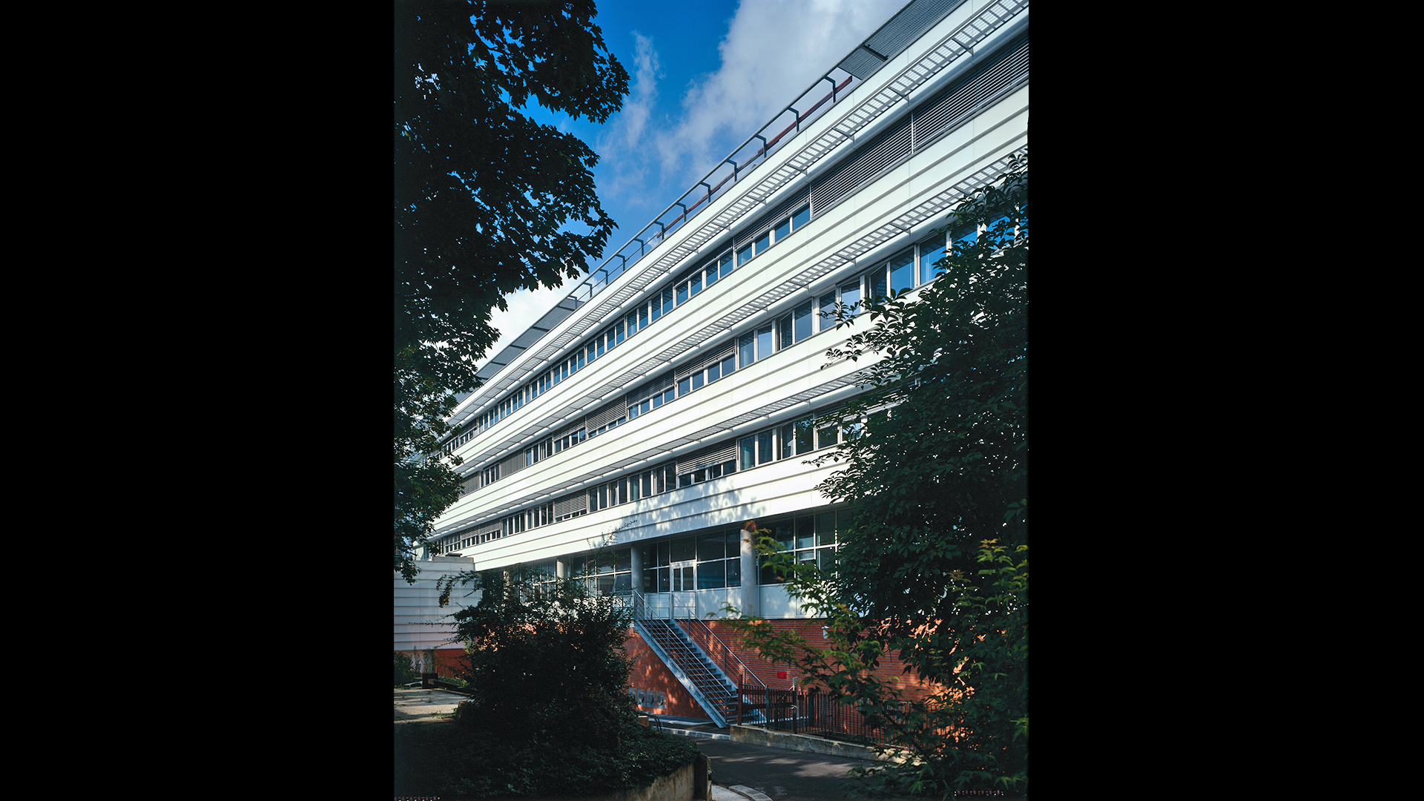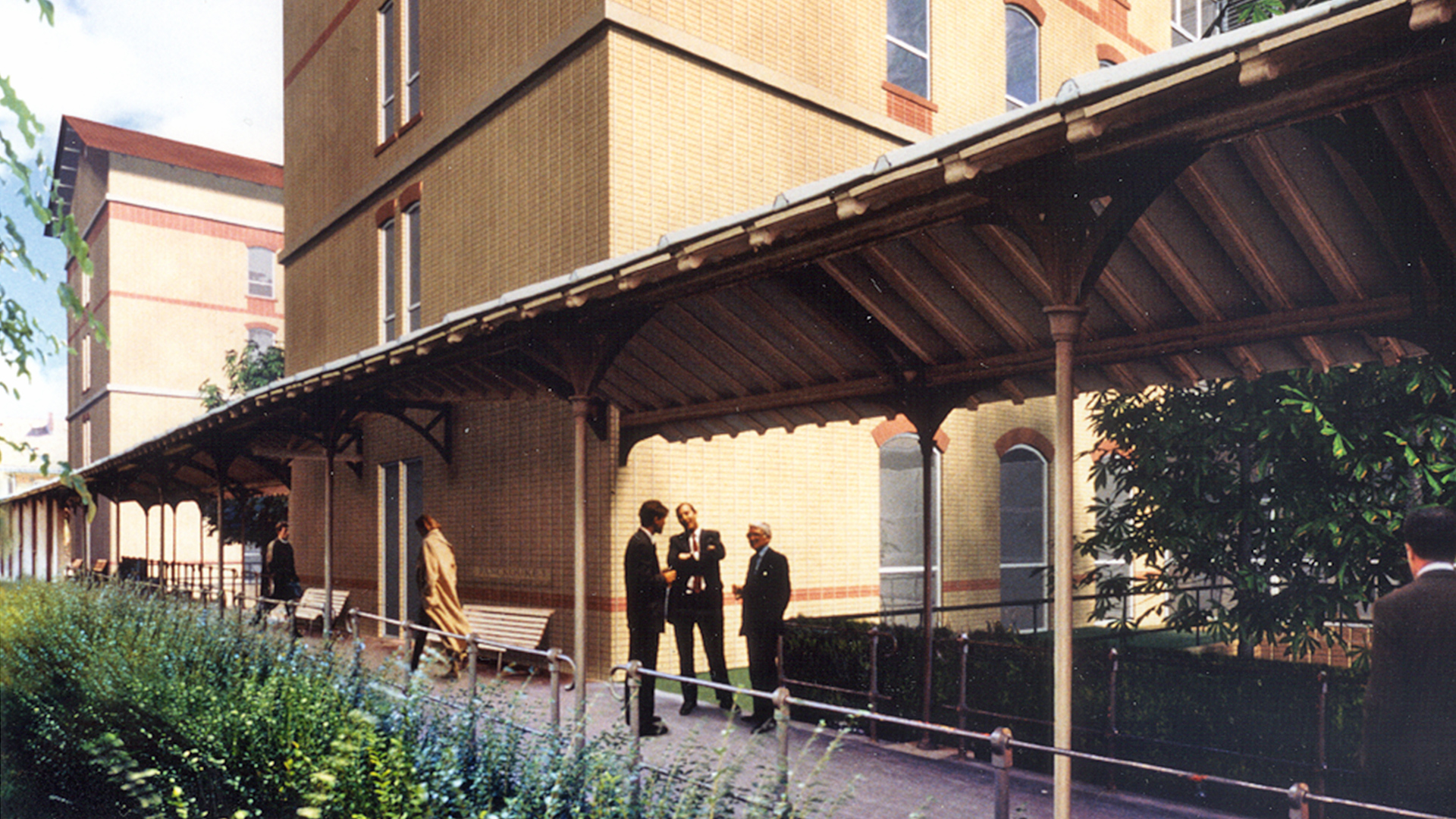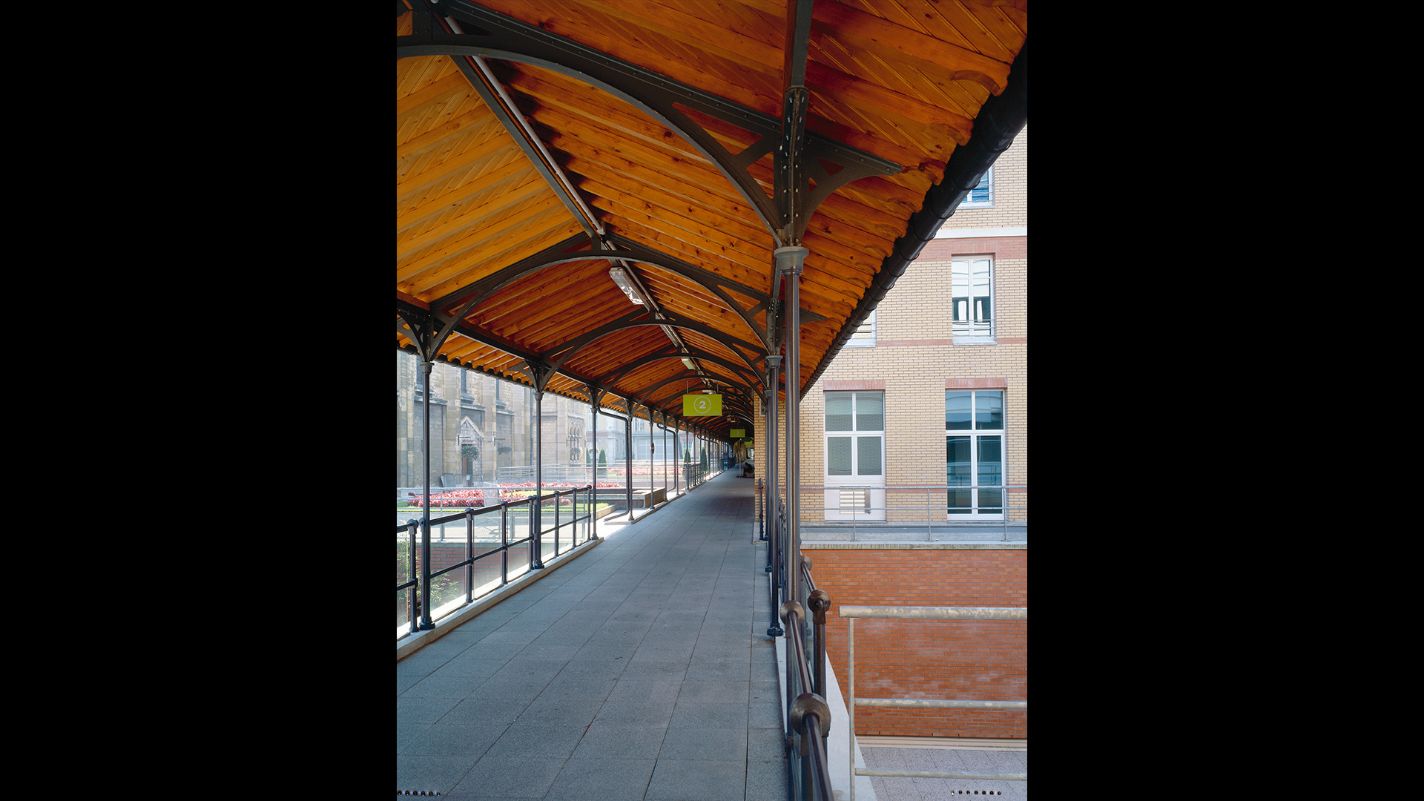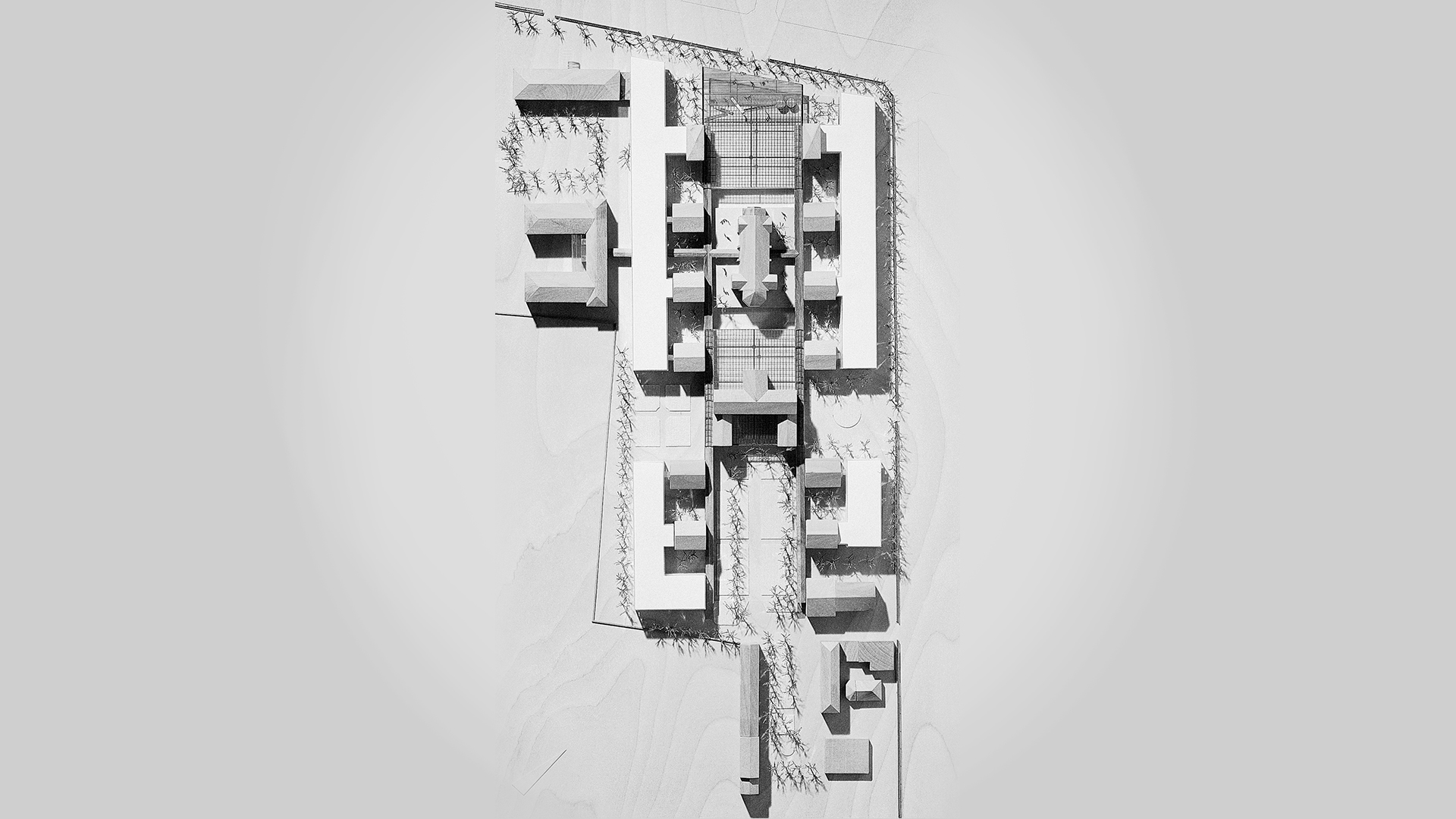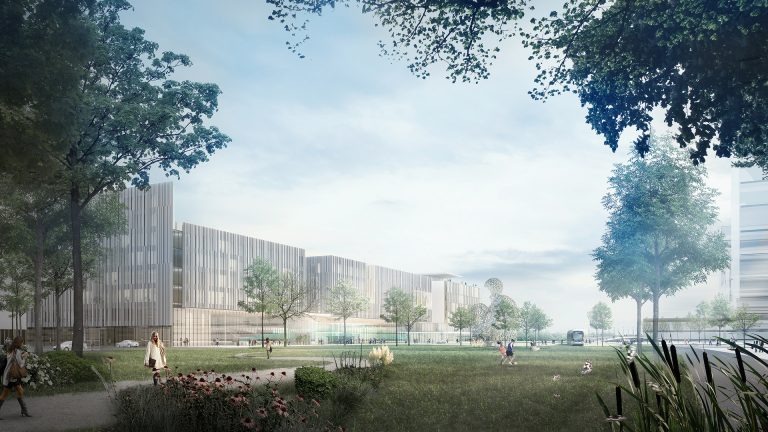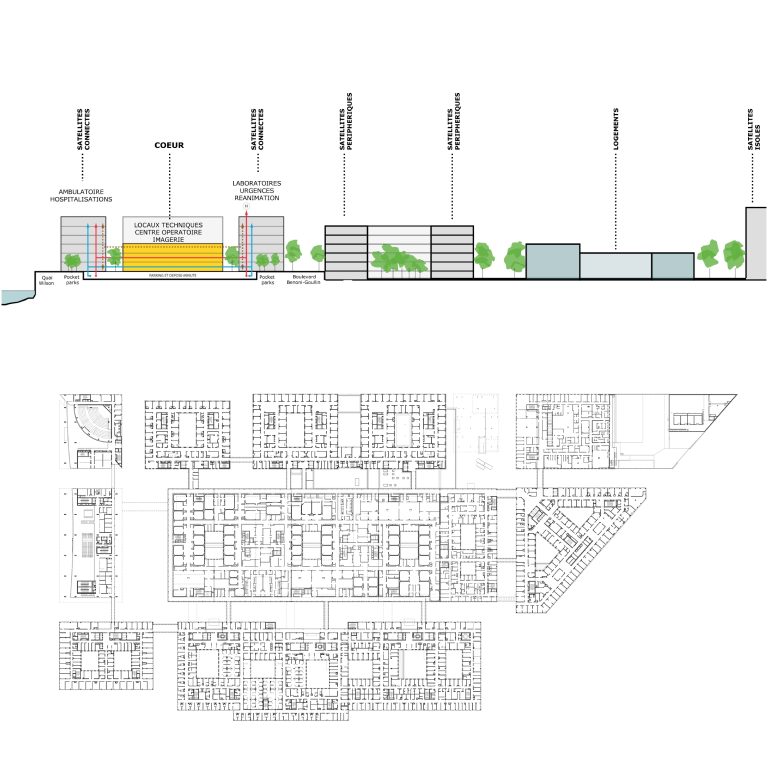Once enclosed like a convent, Saint Joseph hospital has reconnected with the city. A large-scale transformation and restructuring has enclosed the historic heart of the hospital in white glass, punctuated by 19th-century brick pavilions.
The horizontal nature of this enclosure allows the new buildings to be gently integrated into the site and has the advantage of allowing the project’s realisation in phases. Gallery-passages have been preserved, bordered by interior, cloister-like gardens, linking the old and new buildings. A wide alley planted with trees symbolises the wall that has been removed, humanising the link between the hospital and the city.
Location
7, rue Pierre-Larousse, 75014 Paris
Client
Fondation hôpital Saint-Joseph Paris
Project cost (ex.tax)
49 M€ (1993 value)
Area
40 000 m² HO
Scope of services
Standard public works contract
Competition
1993
Completion
2002
Brief
Masterplan and construction of a 200-bed general hospital, obstetric unit, medical imaging, consultation rooms and logistics
Themes
links with the city, integration into an historic site, grouping of different units and circulation, high quality accommodation
Materials
concrete, glass, metal
Lead architect
Pargade
Engineering consultants
Séchaud & Bossuyt and SETAE
Quantity surveyor
Delporte-Aumont-Laigneau
