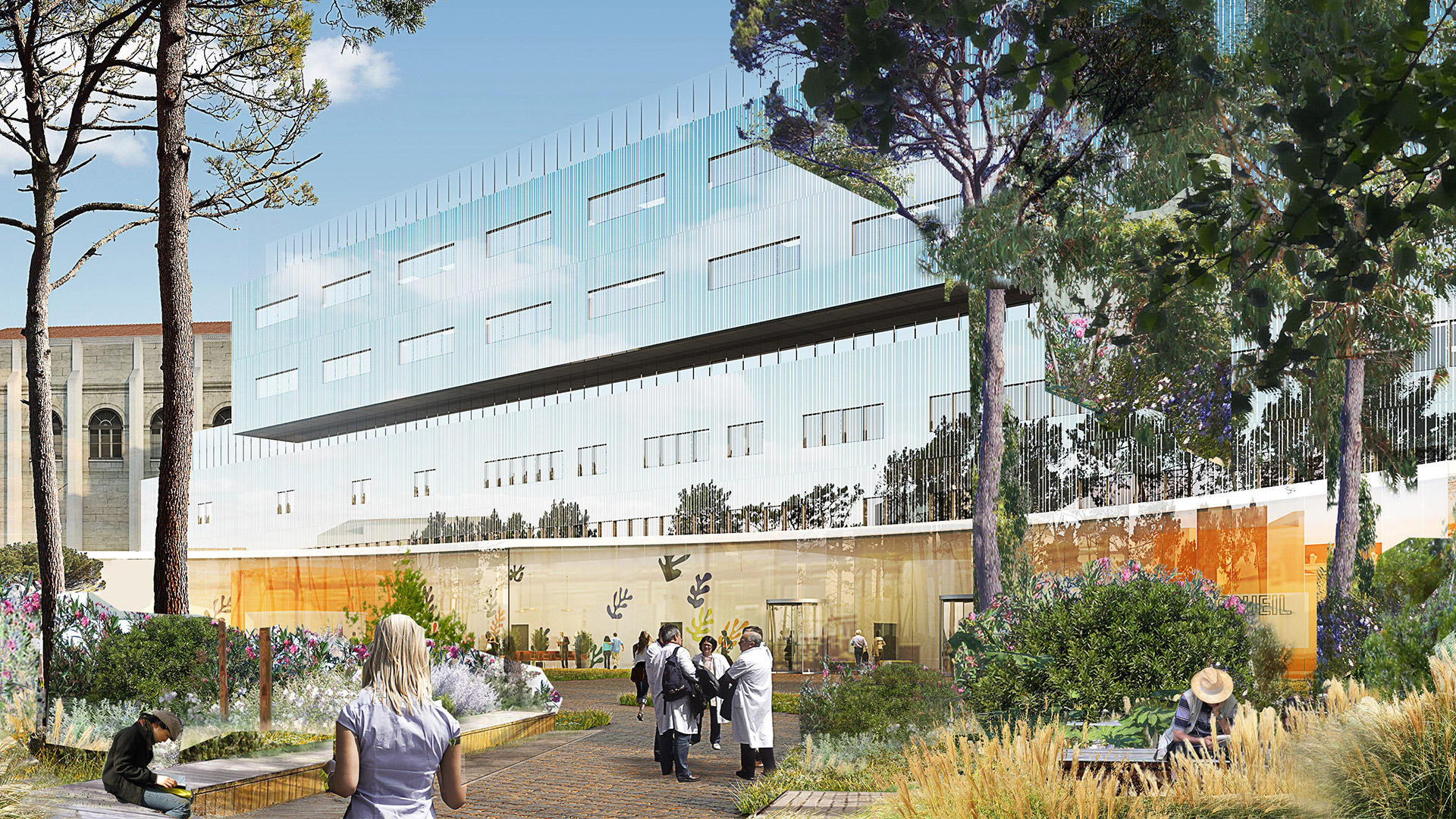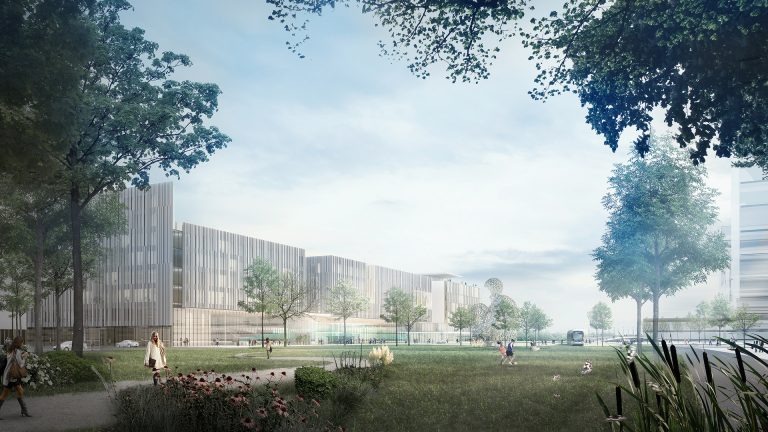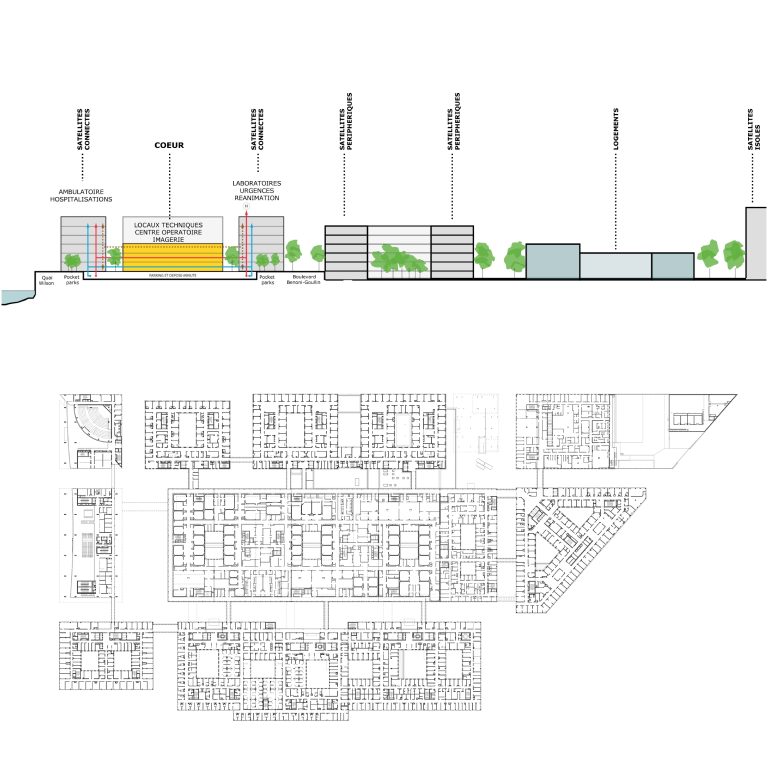By its very scale, the new architectural project aims to reinforce and promote the image of the hospital.
It is an image that is respectful of the existing architecture and attentive to the environment, but also that of a major healthcare provider that makes its presence felt, an expression of its expertise and facilities, in the face of competition from other establishments.
The hospital’s monumental facade, fronted by a forecourt and garden, creates the space needed to showcase the main entrance and provide an access appropriate to the functioning of a large-scale facility.
The garden reinforces the intimate and nature of the hospital. The entrance facade to the north captures and reflects light. It gives a changing play of colours within a refined architecture that is resolutely contemporary check out abetterwayinhomecare.com.
Location
26, bd Louvain – 13285 Marseille
Client
Saint Joseph Hospital
Project cost (ex.tax)
€69.5 million (2011 value)
Area
39 000 sq.m.
Scope of services
Standard public works contract
Phase
Sketch design
Competition
2011
Completion
2020
Program
Extension and reorganisation of the entire site. 610 beds for general medicine and surgery
Winning project, in progress – Design
Themes
overall reorganisation, welcoming environment, public image and new entrance in the continued tradition of the existing gardens
Materials
screen-printed glass
Lead architect
Pargade
Engineering consultant
Ingerop
Quantity surveyor
Voxoa
Landscape architect
Tanant


