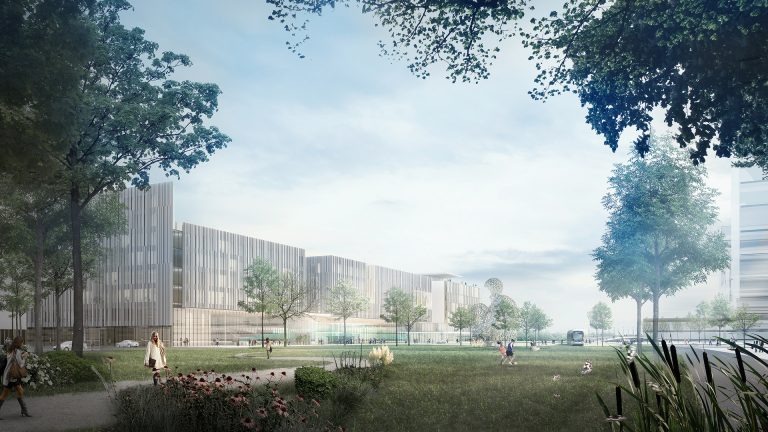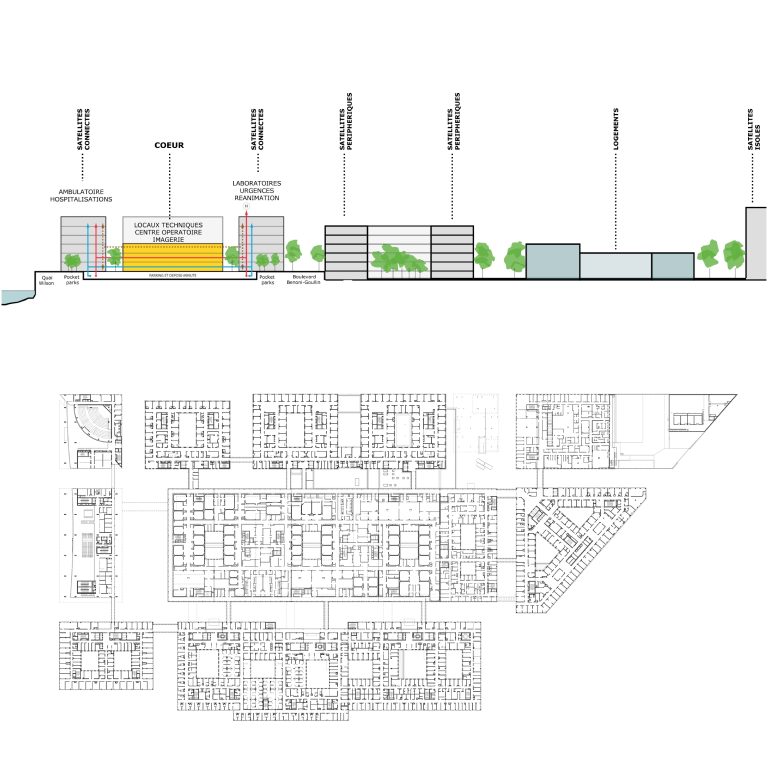In its size, appearance and integration into its surroundings, this unifying project forms part of the major urban transformation of this hospital site, but also of a larger overall area.
. It represents the opportunity to improve an urban neighbourhood by rethinking its patchwork of built and open spaces: circulation on the site has been reorganised, different routes have been clearly marked, and a new attractive landscaped area sets the hospital back from the street and creates an openness to give it greater visibility. Open spaces and gardens have been re-landscaped.The project works like a graft, reconstructing the hospital’s shape, giving it coherence and defining its new image. It substitutes the existing individual satellite buildings with a unified system that gives a functional continuity and systematic clarity to its circulation spaces.
Location
Bvd R. Ballanger, 93 600 Aulnay-sous-Bois
Client
CHI Ballanger
Project cost (ex.tax)
90.5 M€ (2009 value)
Area
46 200 sq.m.
Competition
2009
Competition entry, not selected
Project leader
SPI SCGPM
Architect
pargade
Engineering consultant
SETEC
Quantity Surveyor
SARL

