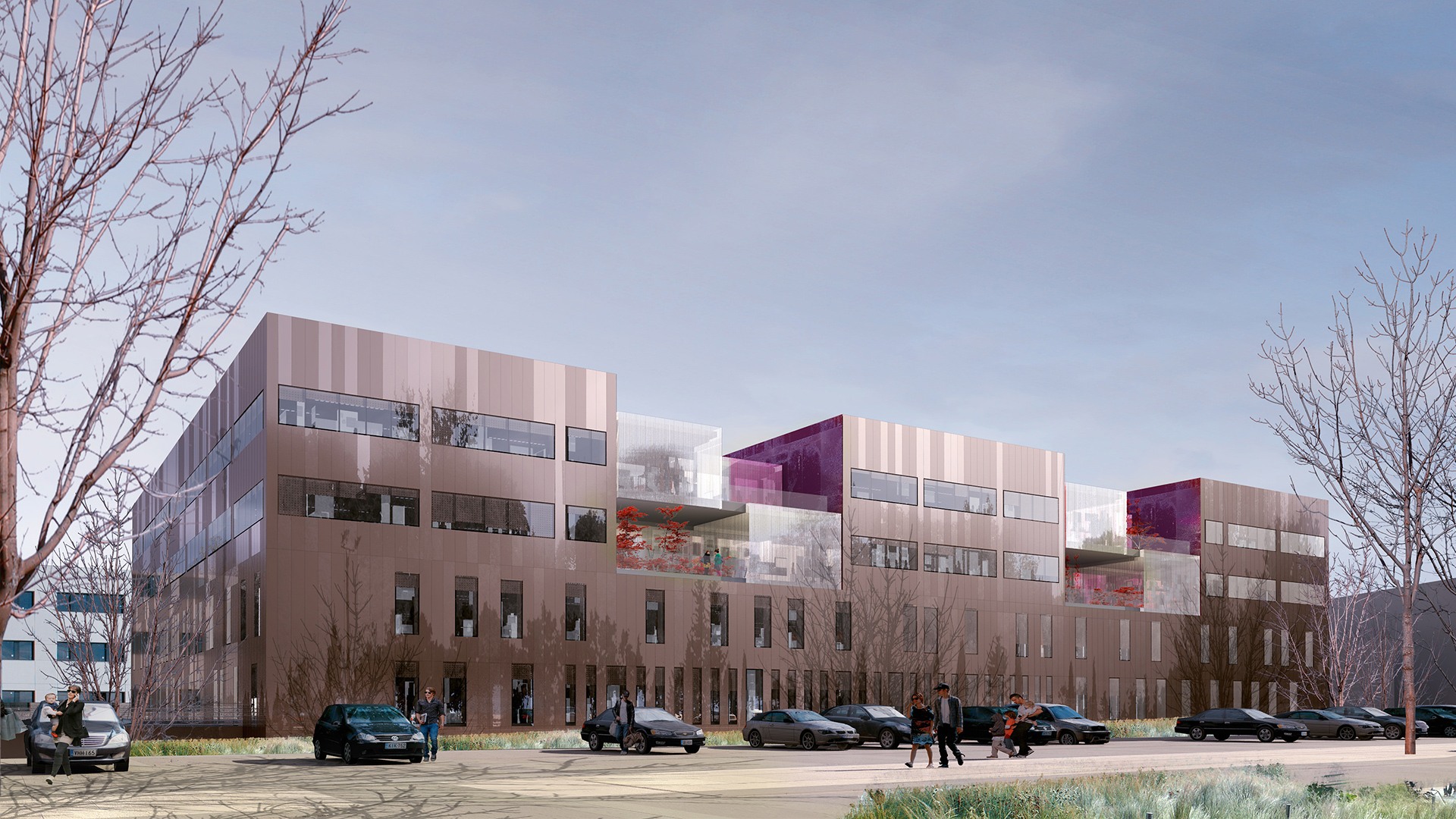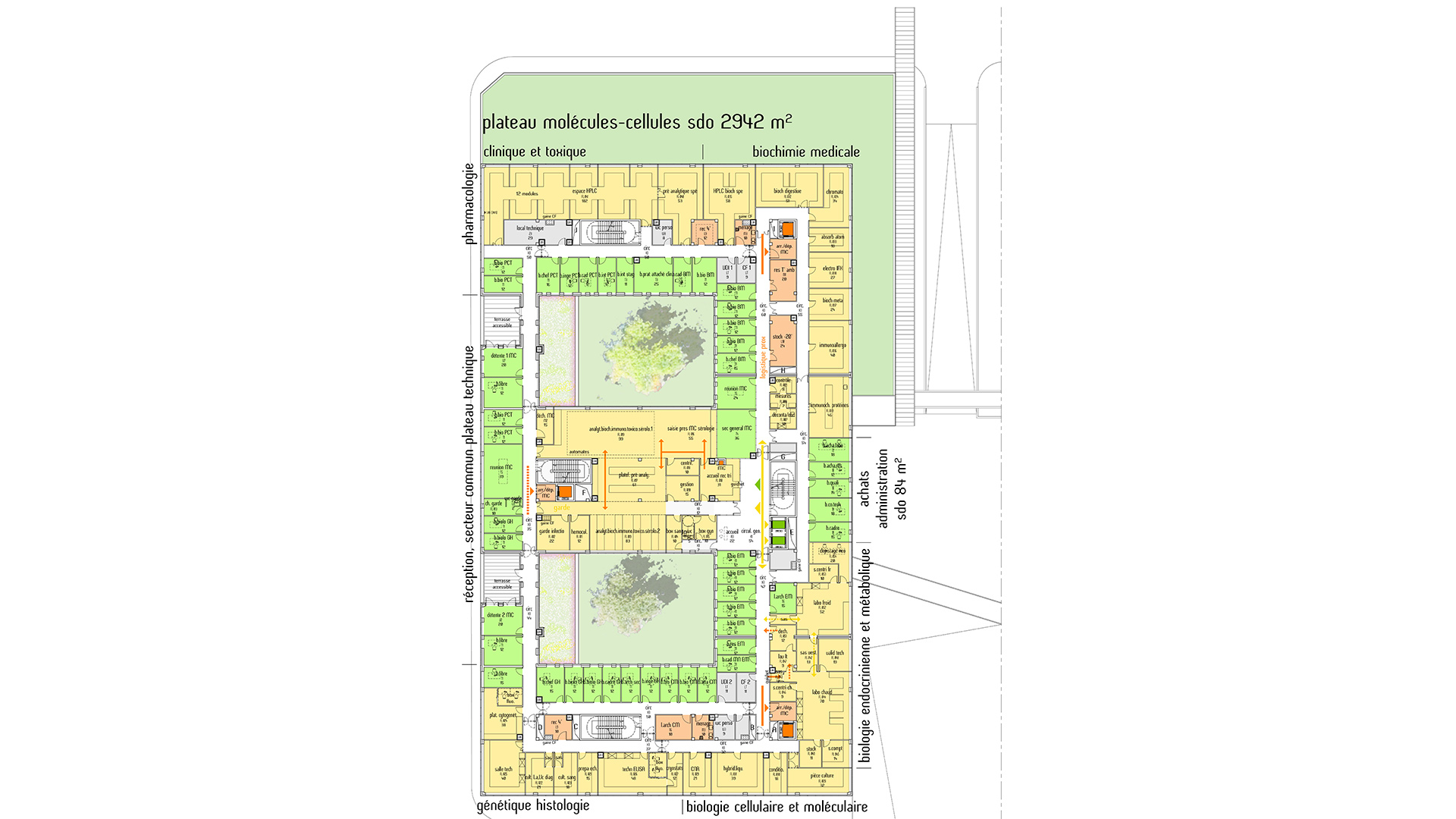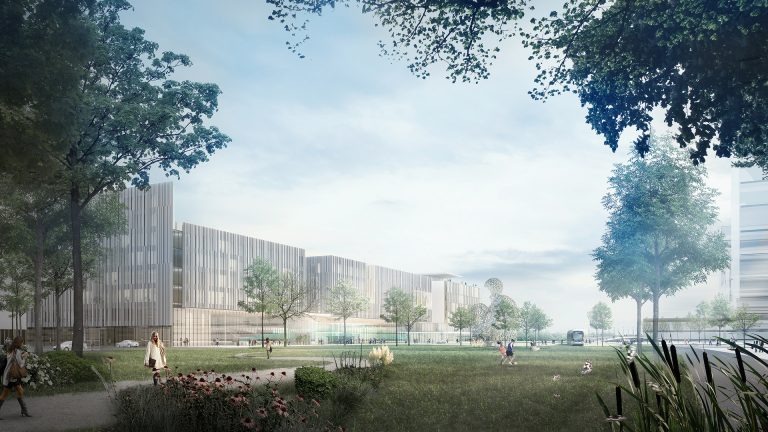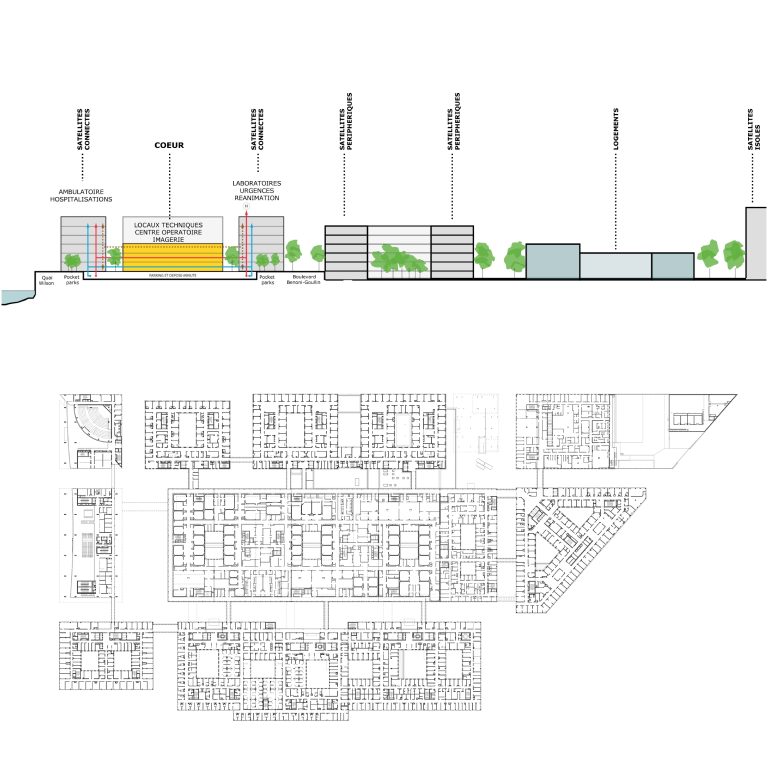The Institute states its own identity whilst organising itself as an extension of existing buildings. Its presence is used to reorganise and unify a fractured hospital site. The project’s volumetric composition expresses the diverse requirements of the project brief using a unifying vocabulary.
The base of the building extends the plinth of the existing hospital over two levels. The more transparent intermediary section welcomes the public, while the laboratories at the top crown the building with a sober architecture that looks south towards a landscape of hills.The regular volume of the building is organised around two courtyard gardens. Circulation and waiting areas are open onto these islands of green space. The architectural treatment, the colours and light, makes these areas convivial and softens the cancer treatment units. In this way the architecture contributes to the patients’ well-being.
Location
Hôpital Jean Minjoz, 3 bd A.Fleming, 25 030 Besançon
Client
Besançon University hospital
Project cost (ex.tax)
46 M€ (2010 value)
Area
20 000 sq.m.
Competition
2010
Brief
Medical laboratories, and Cancer Institute incorporating radiotherapy, 45 outpatient beds, 30 hospital beds, consultation rooms and clinical research
Competition entry, not selected
Project leader: Eiffage | Architect: Pargade | Engineering consultant: Ingerop | Environmental consultant: Le Sommer Environnement



