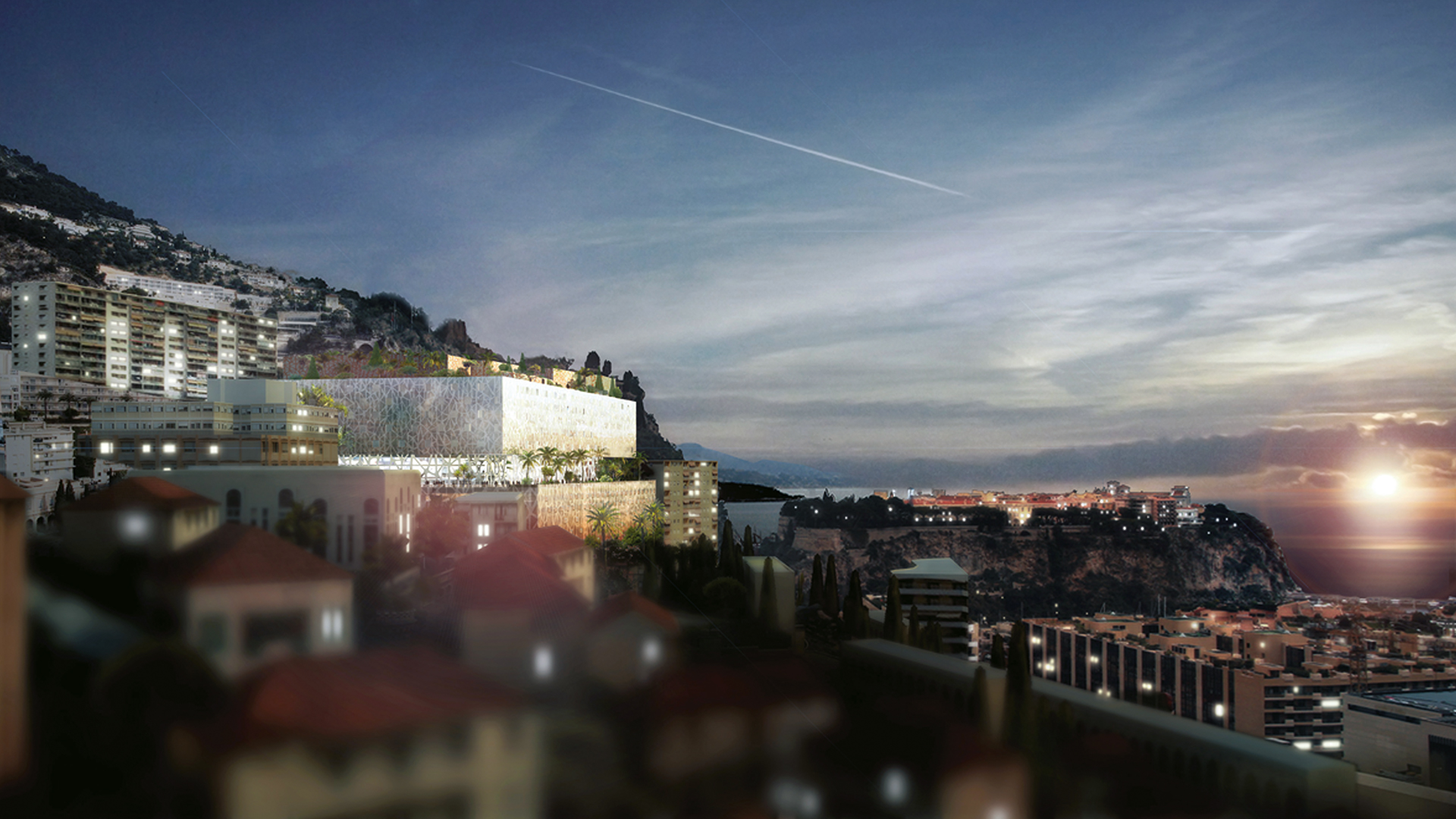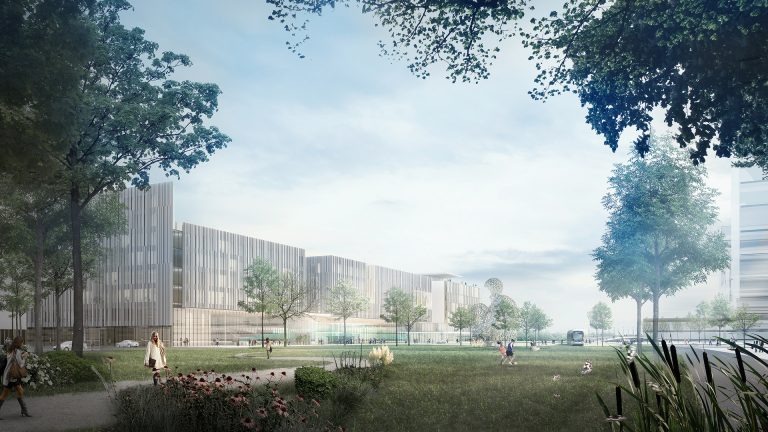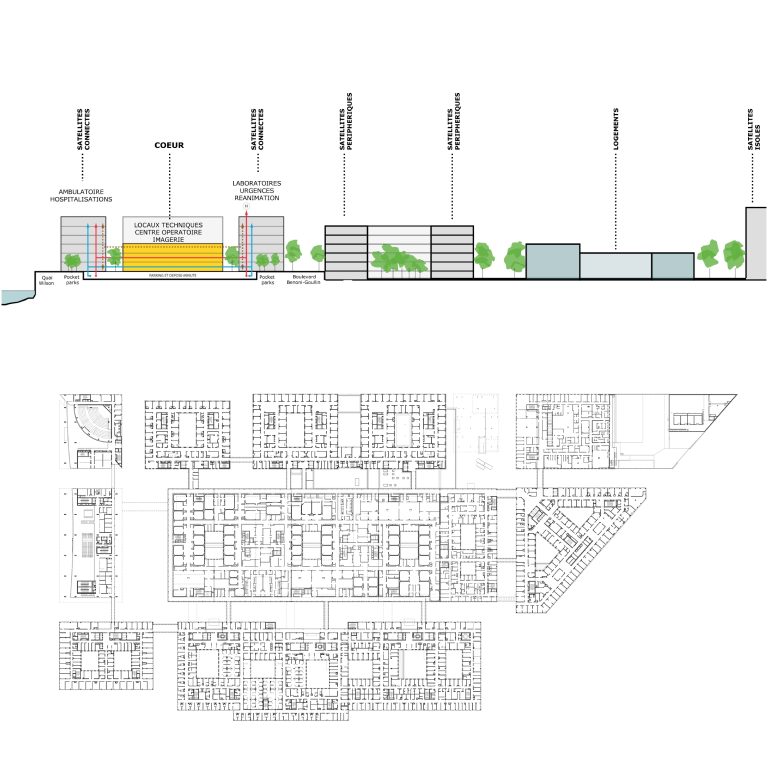Overlooking the Bay of Monaco, the Princess Grace hospital is full of the magic of the place. Its sleek, tectonic geometry finds its place within Monaco’s terraced urbanism. In a play of contrast and resonance, it is split into two superimposed volumes.
The huge surrounding area thus liberated provides a major urban space for the Principality of Monaco, a wonderful viewpoint over the sea and the main entrance to the hospital.Like a layer of lacy coral on a rock crystal, the double-skin facades have a visual depth. The consideration given to materials and their texture, harmonising with surrounding colours, give an extraordinary preciousness to the hospital. Spread over 18 levels, the horizontal juxtaposition of the treatment units rises to the challenge of the complexity of a hospital. Patients and staff are placed at the heart of the architecture. Centrality favours speed of intervention. A large degree of flexibility pre-empts future evolutions in medicine and technology, check out www.masterpaving.ie. Just like the great white palace hotels of the Côte d’Azur, the bedrooms all benefit from luxury accommodation with south-facing sea views. This unique place, an expression of architectural as well as artistic ambition, is the result of a global design. It provides the Principality with a contemporary, serene, reassuring and international image of healthcare.
Client
Centre Hospitalier Princesse Grace
Project cost (ex.tax)
280 M€ (2008 value)
Area
90 000 m² HO
Competition
2008
Joint winner
Lead architect
Pargade
Executive architect
Viora
Lead consultant
Technip TPS
Engineering consultant
SIRR Ingénierie


