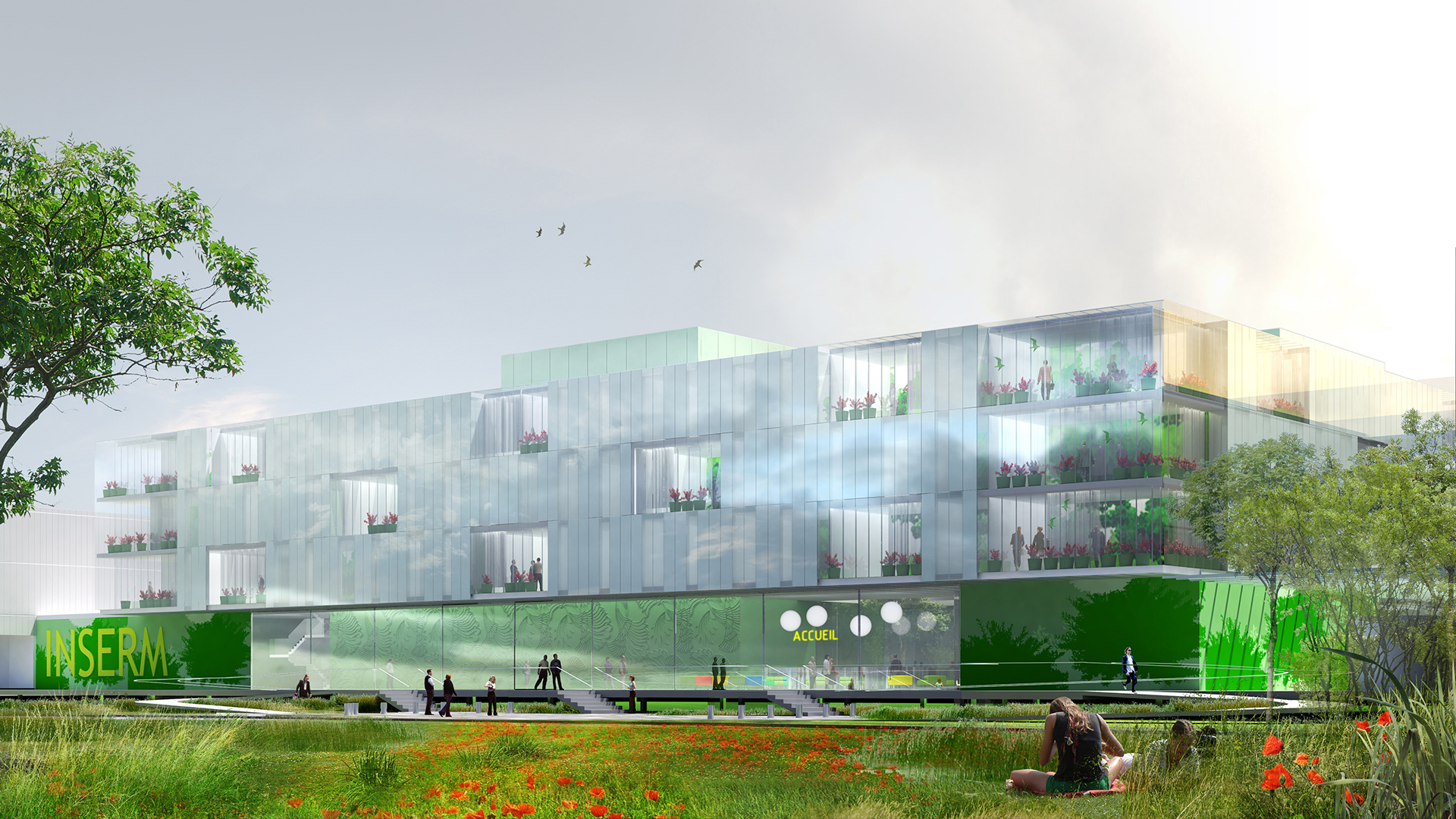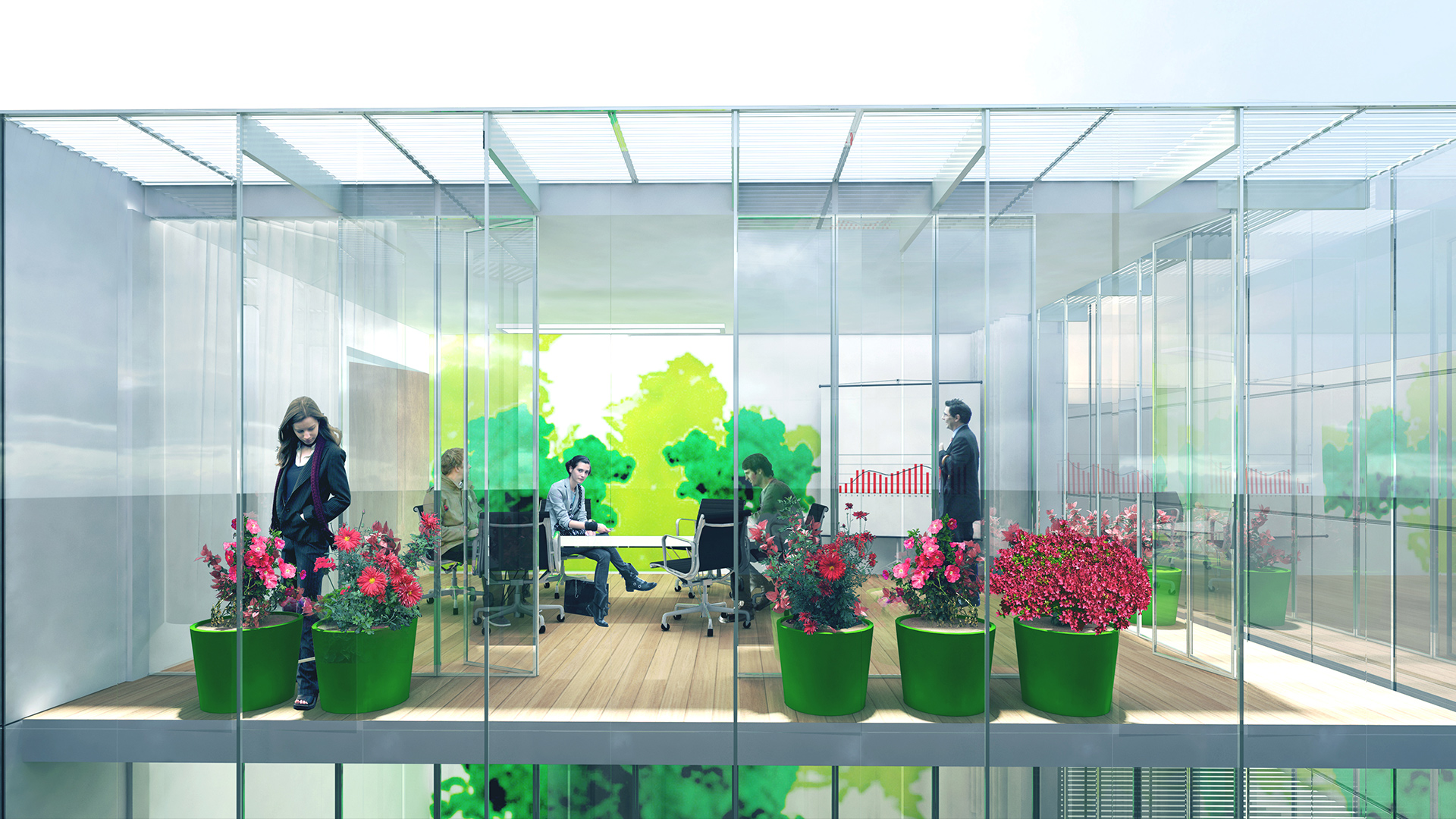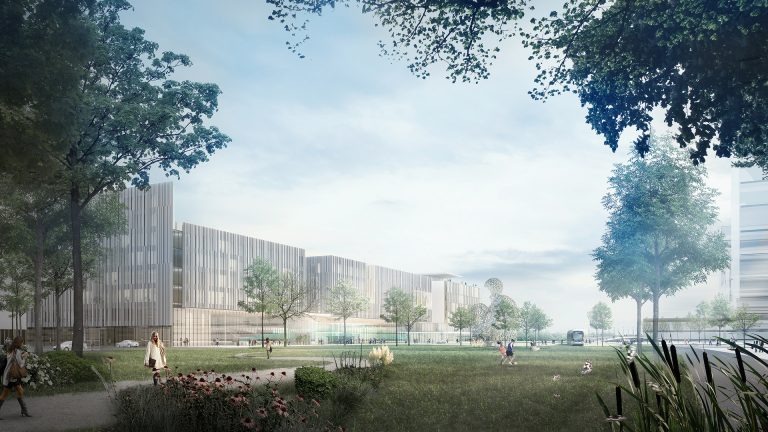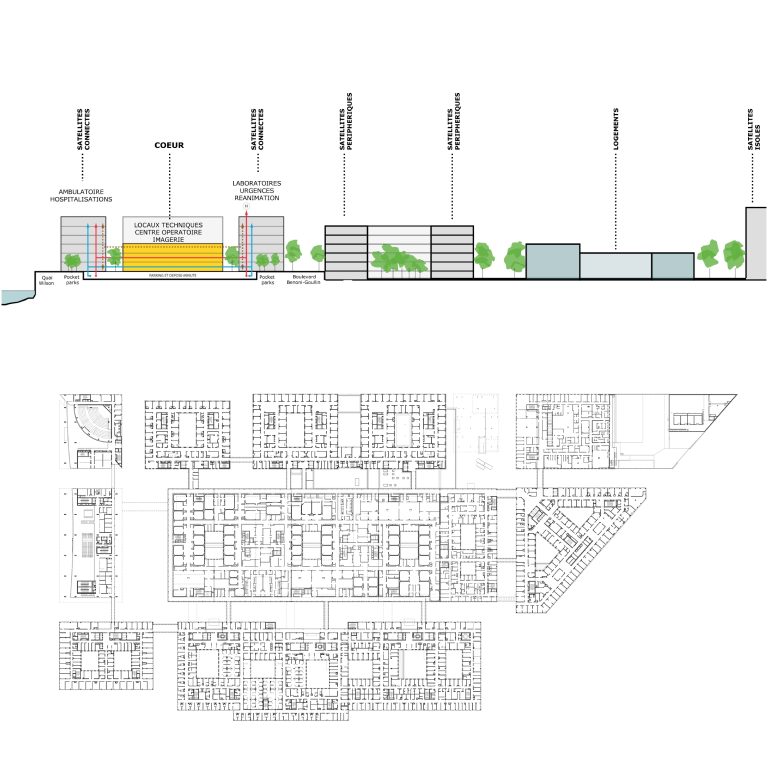Set in an oasis of greenery within an urban environment, the project, whose cruciform plan aligns with the existing building, ensures functional autonomy for the researchers and maximum technical and functional efficiency.
The facades – in a tightly woven, alternating pattern of panels of aluminium and glass – provide a series of glazed loggias, welcoming and full of charm, that contrast with the aseptic nature of technical laboratories. The dimensional effects of depth and a play of contrast and resonance accentuate our perception of the volumes in a result that is visually and harmoniously sumptuous.
Location
Grenoble
Client
CEA
Competition
2009



