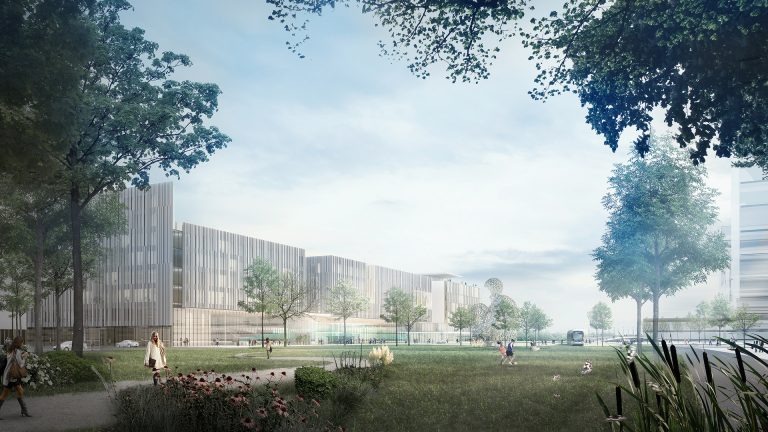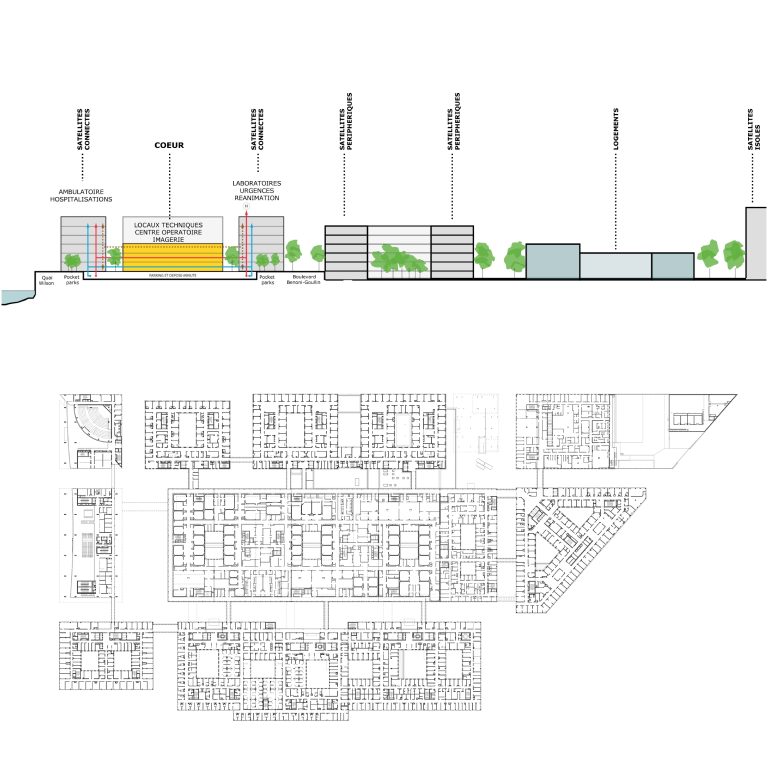Sited along the crest of a hill on the edge of the town, the new hospital looks out over the landscape and the bay of Ajaccio. It forms a new urban reference point, a decisive element within the development of the town.
Simple in form, its horizontal volume underlines the topography. The building makes its presence felt while also minimising its impact on the landscape. Lifted off the ground, the building floats above a pine forest. The double effect of horizontality and levitation are key to the successful integration of the hospital within the site.Its simple architecture, comfortable and reassuring, provides an exceptional environment for the hospital’s users. Its compact volume takes advantage of the differences in levels on the site to maintain a human scale. Despite comprising six stacked levels, the building appears to only have three, which sit above a stone plinth that is set into the terrain.
Terraced gardens around the hospital manage the transition from the surrounding natural landscape, while also making it possible to build the delivery and ambulance bays into the slope.
Location
Ajaccio
Client
Centre Hospitalier Général d’Ajaccio
Project cost (ex.tax)
96.5 M€ valeur 2013
Area
40 800 m² SP
Scope of services
Standard public works contract + Coordination
Competition
2013
Brief
General hospital – 312 hospital and outpatient beds
Competition entry, not selected
Project leader
Besix
Architects
Pargade – Van Cappel
Landscape architect
F. Mercier
Engineering consultant
Ingerop

