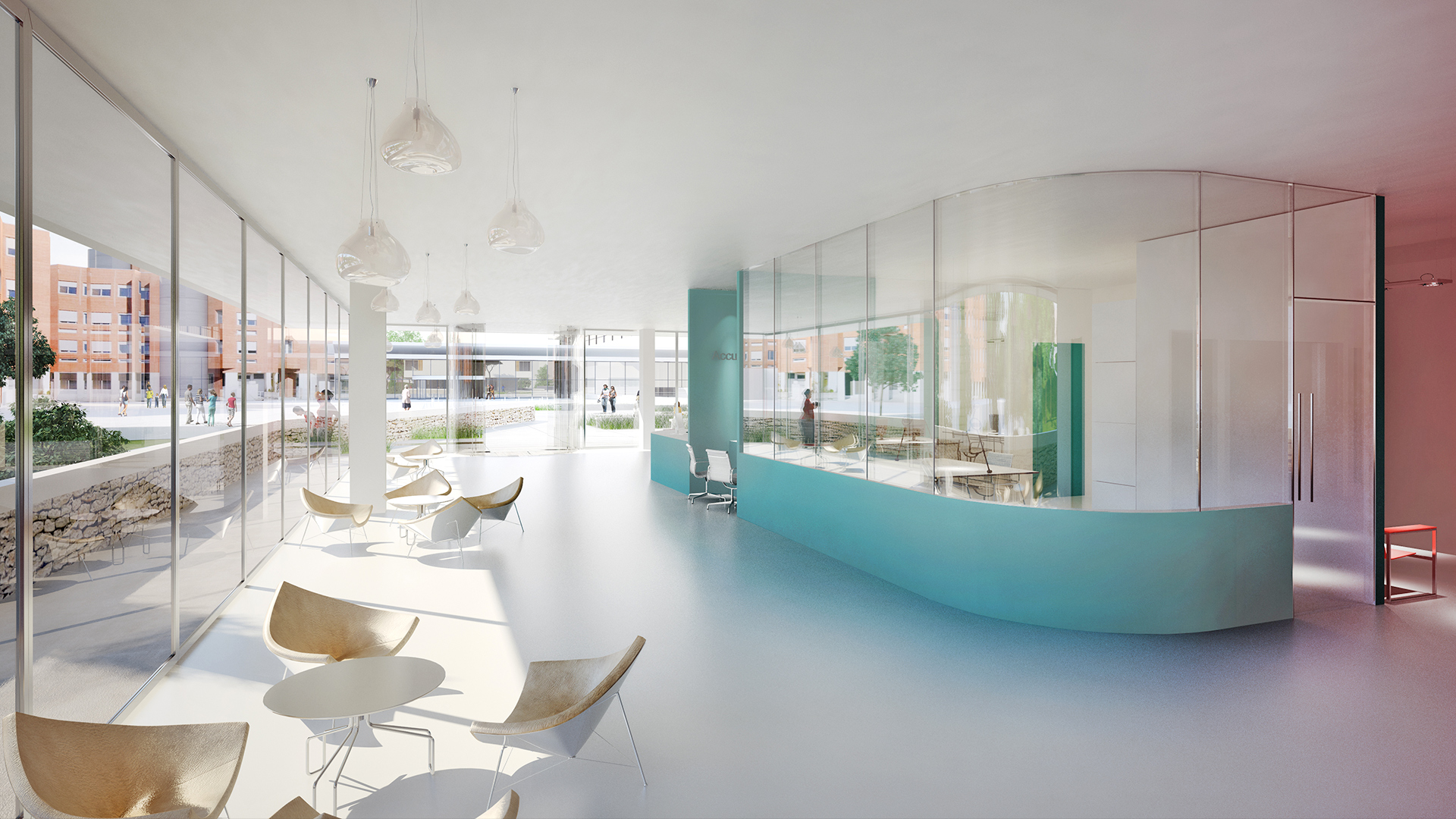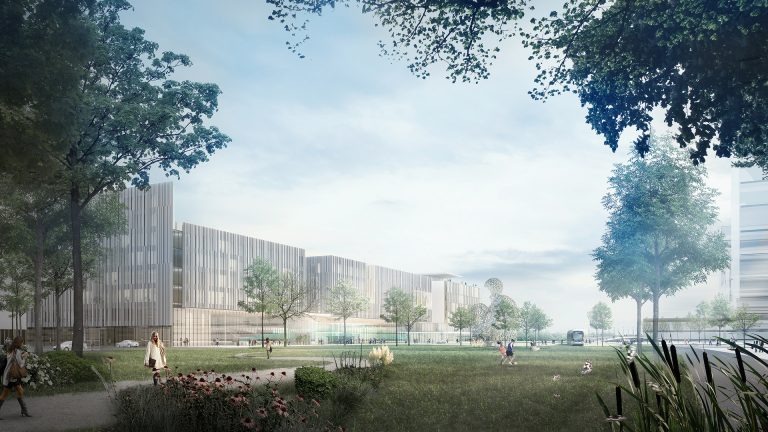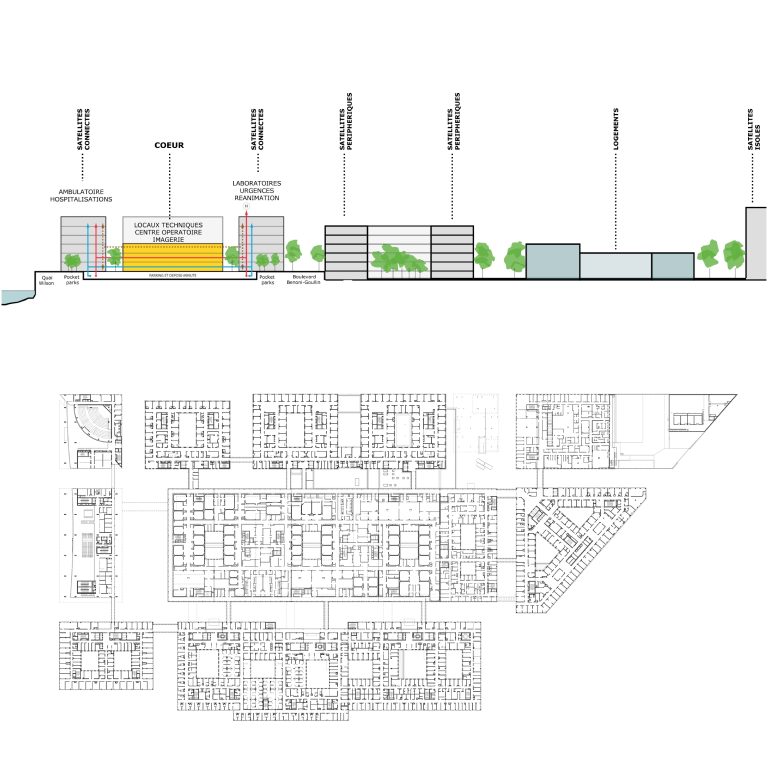The terraced architecture of the new centre resonates with the existing hospital built into the slope. The impression of fragmented volumes, each corresponding to a different function, reduces the overall scale.
The project takes advantage of the sloping site to find its place within the composition of parallel lines formed by existing buildings.Two materials have been used in the facade, chosen for their durability and as the clear choice for the site. The white stonework for the upper levels and the dry-stone wall bases that tie the building into the ground, pick up the themes of Mediterranean architecture. Timber details give added warmth to the ensemble.
The decision was taken to link the four existing levels of admissions with the new units via a single central point of vertical circulation.
Location
Site de Carémeau, 30 000 Nîmes
Client
Nîmes University Hospital
Project cost (ex.tax)
€8M (2013 value)
Area
3 200 sq.m. (floor area)
Competition
2013
Brief
Grouping neurosurgical services into one new building: consulting services, surgical unit with operating theatres and recovery rooms, and medical facilities
Lead architect
Pargade
Engineering consultant
BETEREM
Quantity surveyor
LTA


