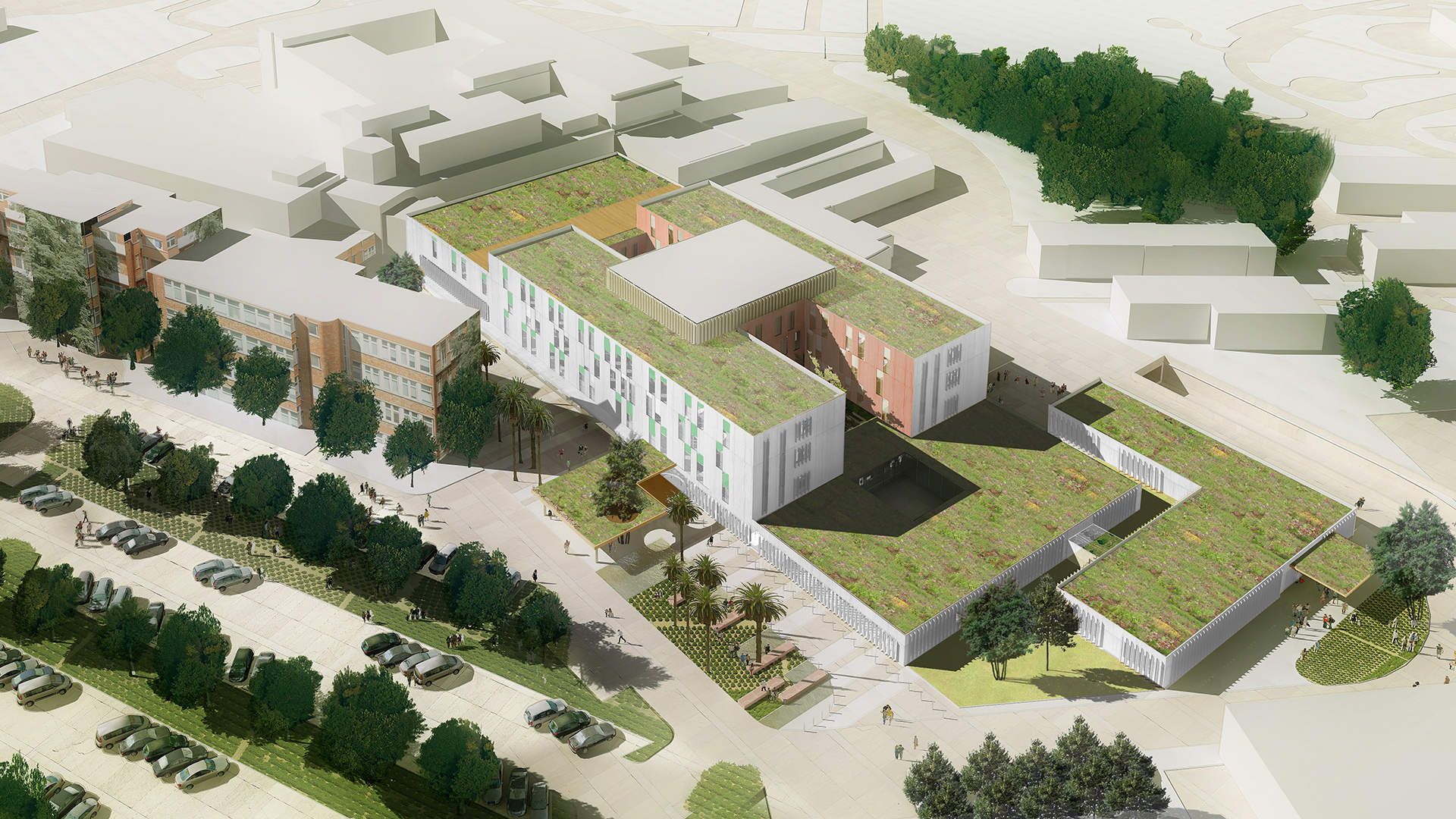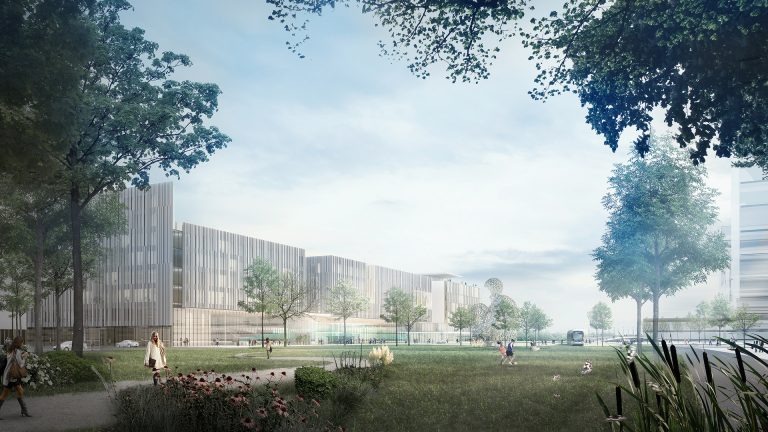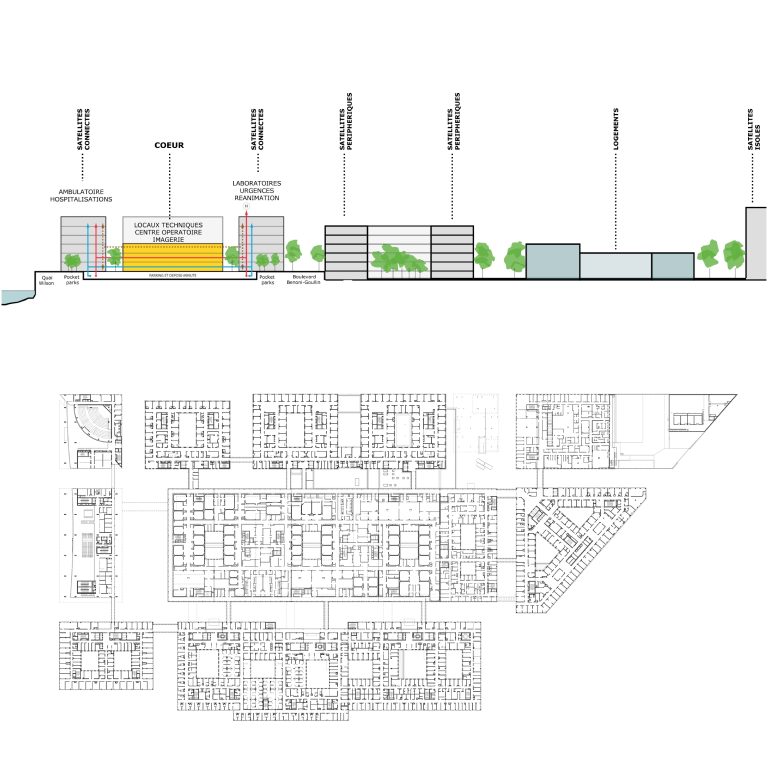The new building inserts itself into the space between the general hospital and the Bretonville building. Its close proximity to the hospital’s medical facilities enables it to plug into the hub of circulation for patients on stretchers, staff, visitors, and logistics.
This physical continuation of the hospital’s medical facilities ensures the proximity of anaesthetic services for better medical safety during operations, gives priority access to medical imagery from the accident and emergency and consultation rooms, and provides a well-located, shared logistics centre.Floors are arranged around centrally located vertical circulation. The combined, continuous medical service adapted for hygiene protocol and with immediate access to interventional and intensive care is the opposite approach to splitting up treatment centres into small entities.
Materials, their colours and details give a clear identity to the maternity and children’s unit: timber, planted terraces, great planted canopies, protective roller-shutters, and vertical windows that frame views outside.
Location
14 Rue de Saint-Prix, 95600 Eaubonne
Client
Groupe Hospitalier Eaubonne – Montmorency
Project cost (ex.tax)
37 M€ (2010 value)
Area
17 500 m² (floor area)
Competition
2010
Brief
Maternity hospital level 2b, paediatric care, central pharmacy, logistics centre
Competition entry, not selected
Project leader
Eiffage
Architect
Pargade
Engineering consultant
Y Ingénierie


