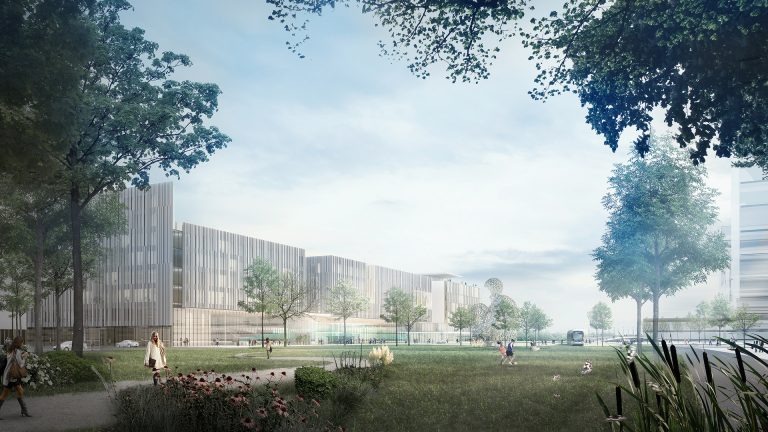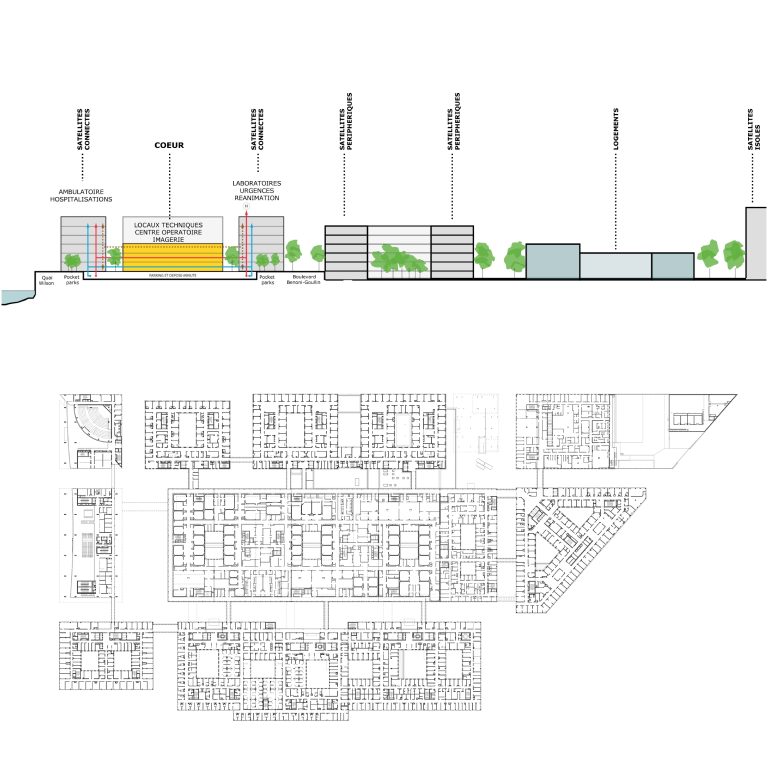Orientated southwards and opening up a view towards the city, the new hospital draws a taut horizontal line through the natural landscape, with an area of woodland as a backdrop.
This quiet integration is a break with the brutalism of the nearby housing estates and meets the environmental challenges for developing this area of the city. Vegetation comes right up to the facade of the new building, colonising the roofs and finding its way into the built volumes’ nooks and crannies.The health facility comprises public and private patient care. The buildings are organised on an axis, a spinal column, towards which satellite buildings and extensions converge. Each establishment benefits from being part of the whole complex whilst retaining its autonomy and individual identity.
The unusual hospital design combines two different approaches: a horizontal arrangement where medical services are continuous, arranged around courtyards, and a plan which opens outwards like teeth on a comb, giving views for all the hospital rooms.
Location
Avenue du Général Patton, 77 000 Melun
Client
Melun Hospital
Project cost (ex.tax)
€132 million (2010 value)
Area
54 000 sq.m.
Competition
2010
Brief
400 general hospital beds and outpatient places, and 115 psychiatric beds
Competition entry, not selected
Project leader
Bateg-Sicra
Architect
Pargade
Engineering consultants
Iosis and Ingerop

