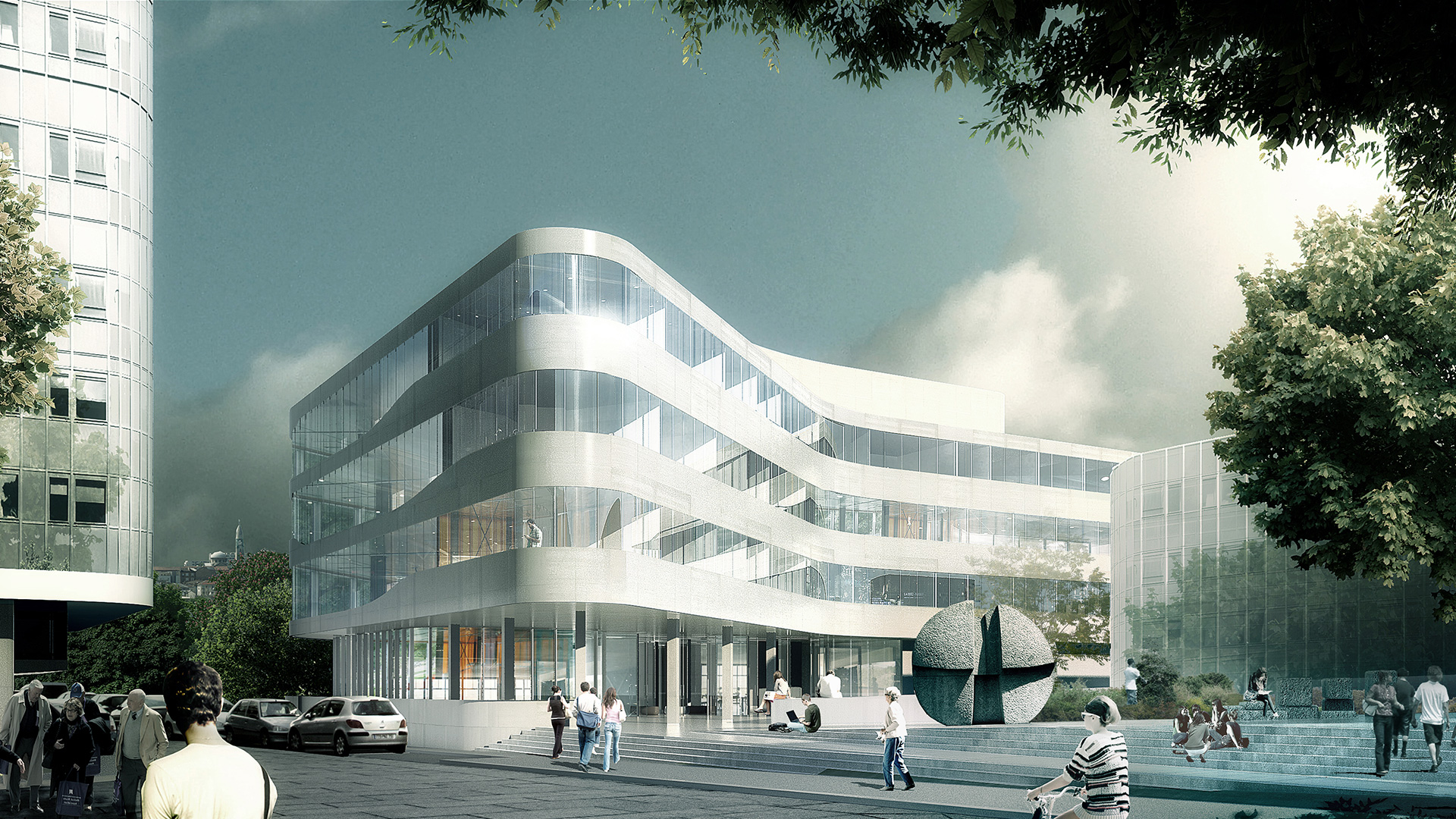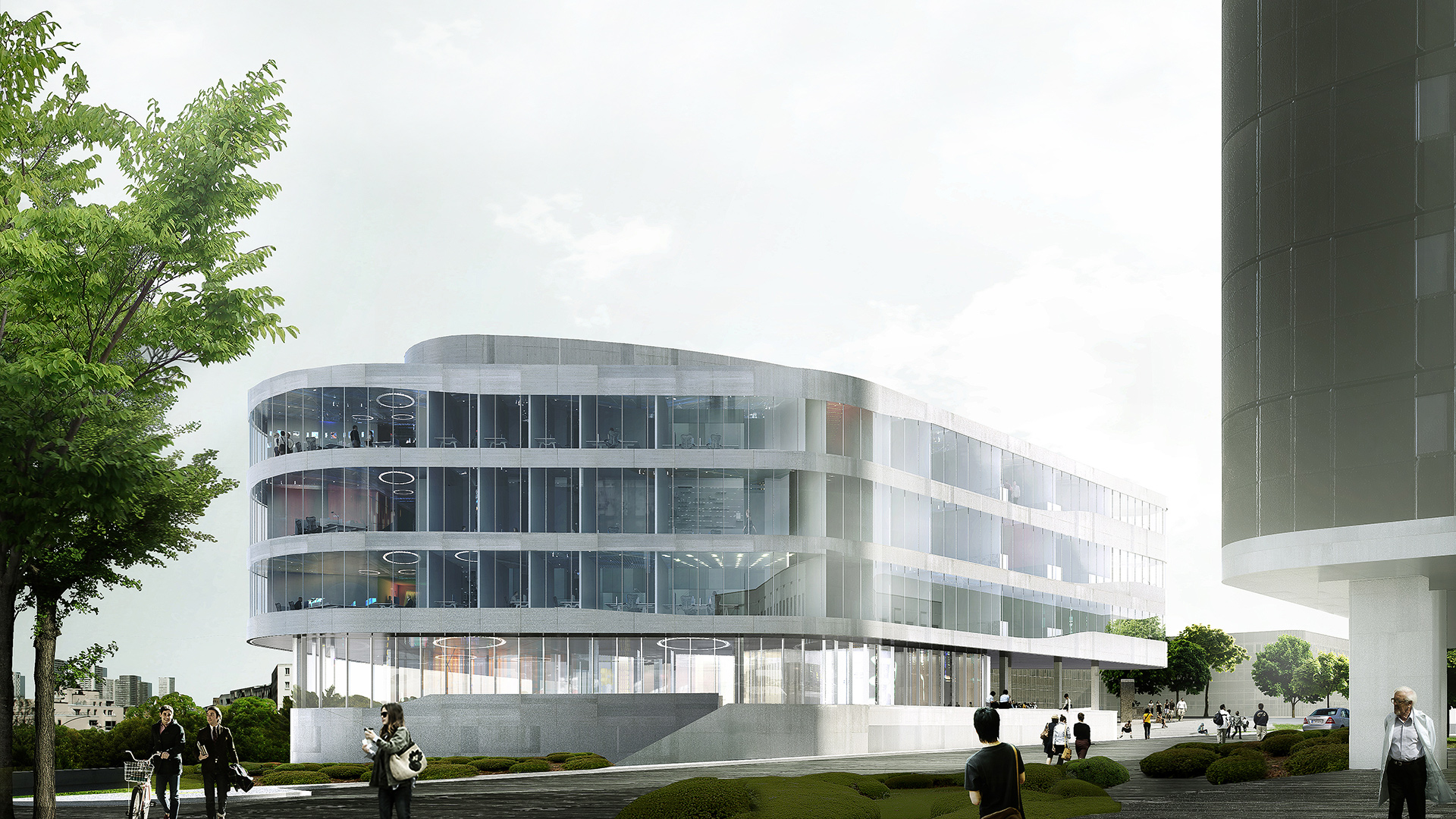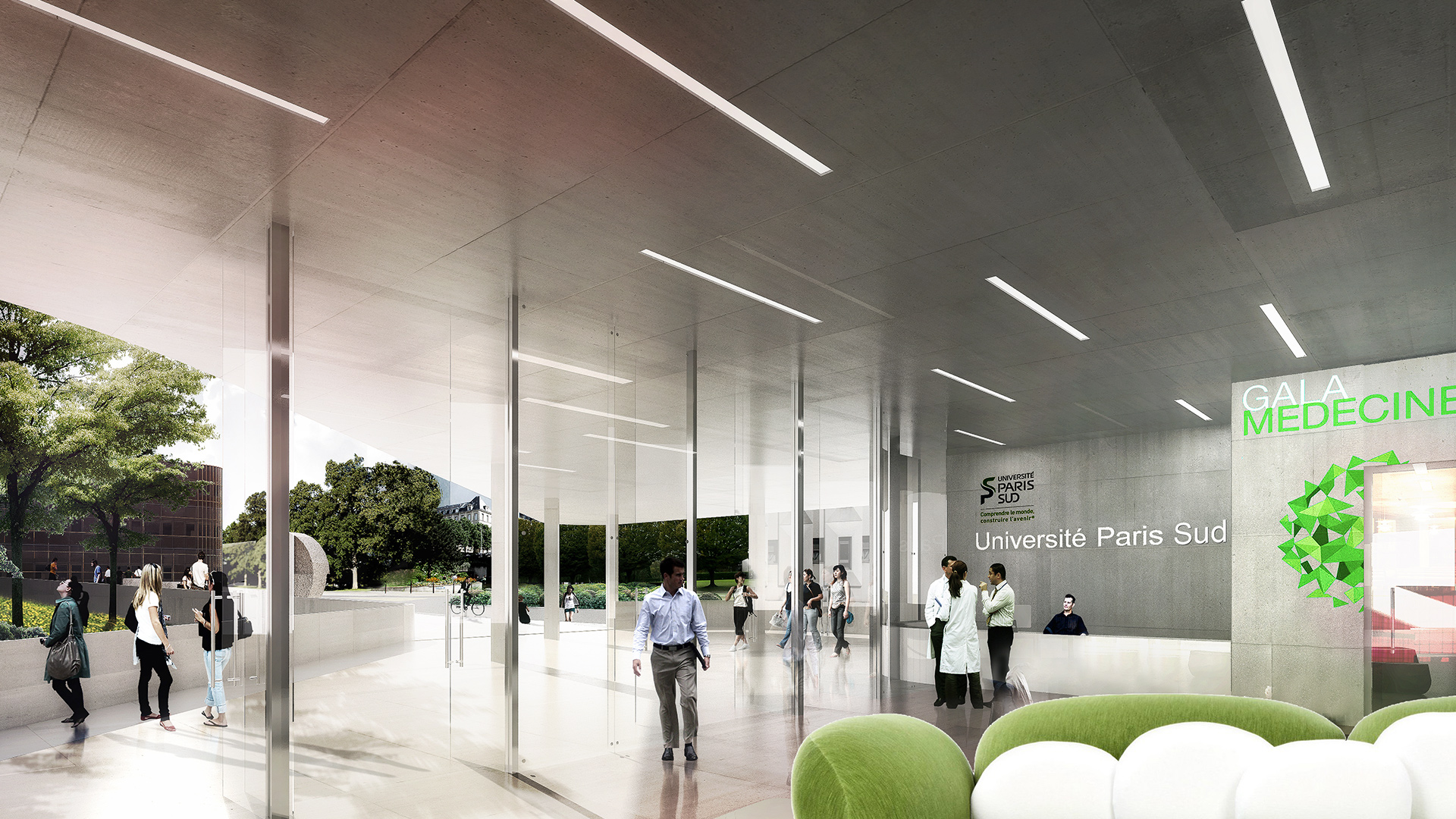The extension to the Faculty of Medicine, at the tip of the Kremlin Bicêtre university hospital on the southern edge of Paris, states its ambition to be a centre of excellence for French research and teaching, welcoming the public and the scientific establishment.
Positioned on high ground, the site benefits from unusual panoramic views across Paris and its suburbs. The shape of the building follows the geometry of its site and forms a polyhedron, whose curved angles dialogue with the existing surrounding architecture.This star-shaped building reworks the line of the facade for optimum light into laboratories, offices and teaching rooms. The space at the heart of the building houses the service areas, plant rooms, lifts, goods lifts. Particular attention has been given to user comfort: convivial areas for relaxing are grouped at the centre of each unit. Warm light, colours and decoration humanise the highly technical nature of the laboratories.
The faculty’s main entrance is situated next to the earlier teaching and research building, and opposite the main hospital entrance. The forecourt, designed to create a link between the three establishments, forms a public space, a place for students, researchers and doctors to meet.
Location
Le Kremlin Bicêtre, southern Paris
Client
Université Paris Sud
Project cost (ex.tax)
13.5 M€ v(2012 value)
Area
7 100 sq.m. (extension)
Scope of services
Standard public works contract
Phase
Detailed design
Competition
2012
Winning project, in progress – Design
Brief
Laboratories, auditorium, meeting rooms, animal housing
Themes
technical complexity, urban integration
Materials
glass and polished concrete
Lead architect
Pargade
Engineering consultant
Jacobs
Quantity surveyor
Voxoa


