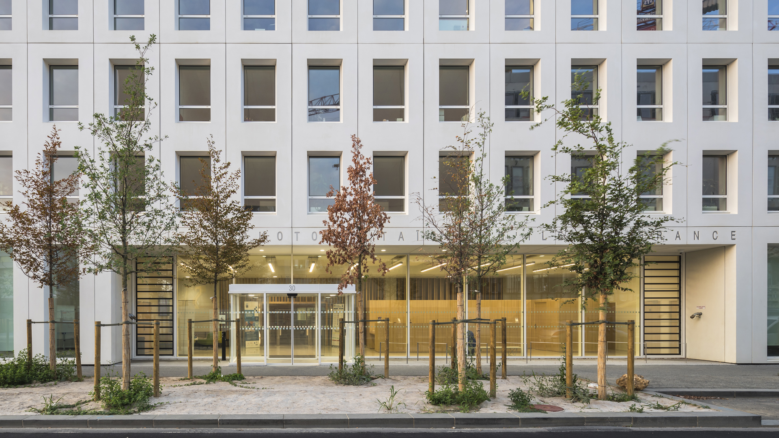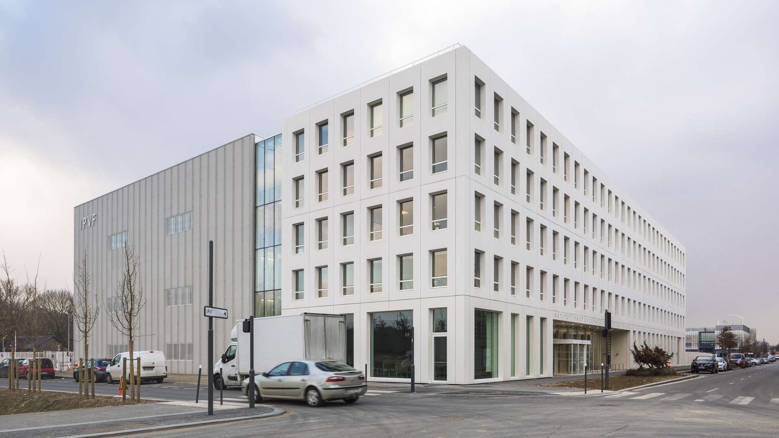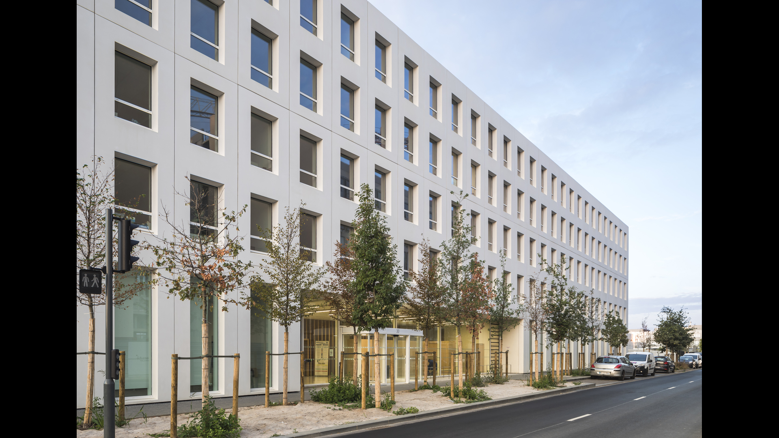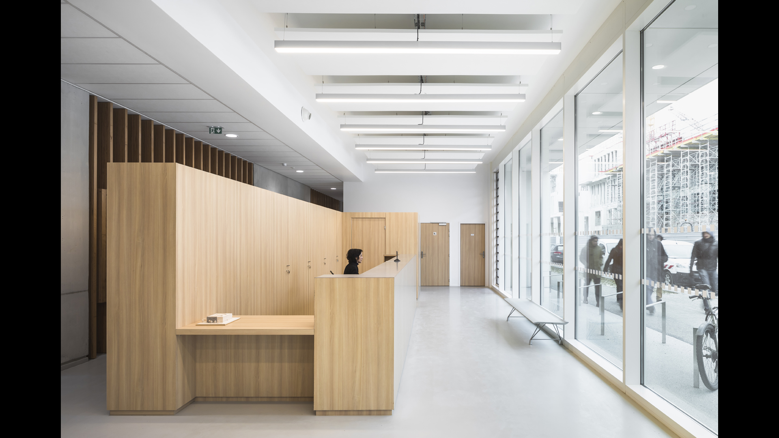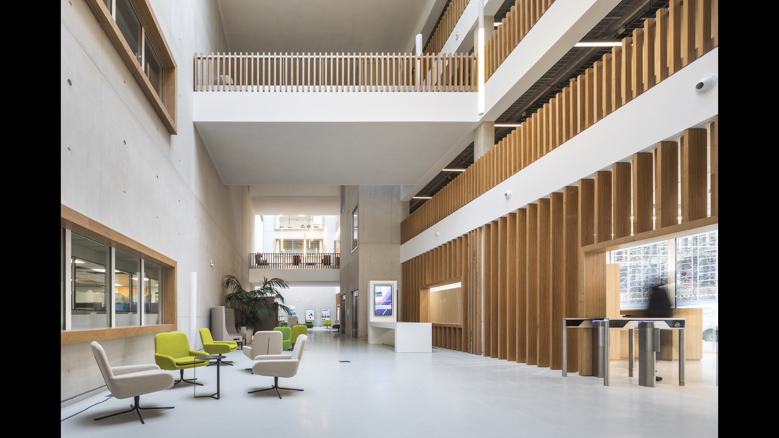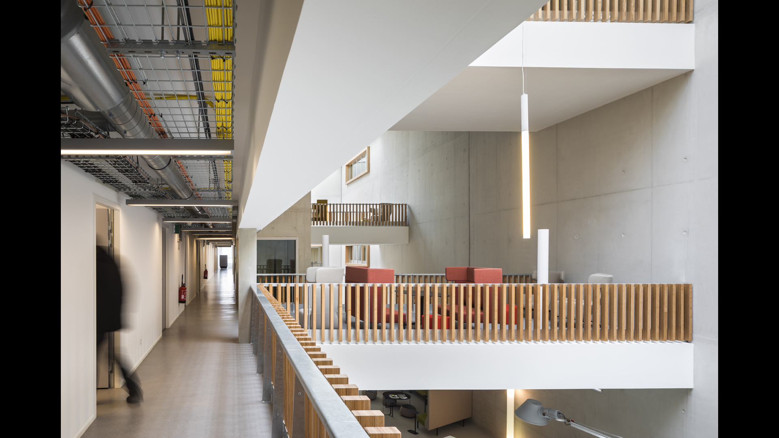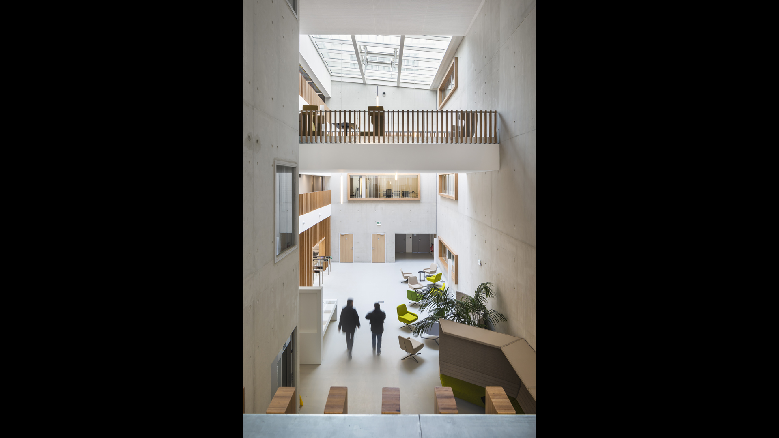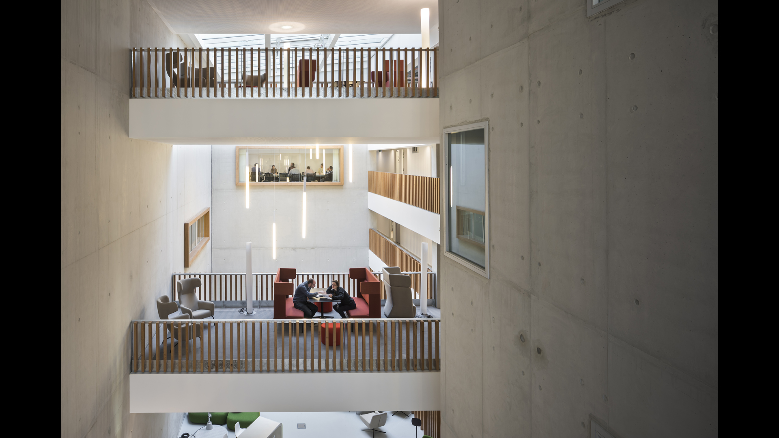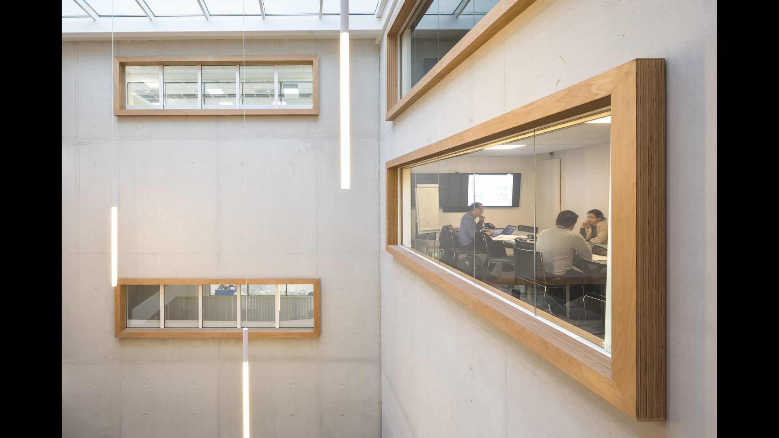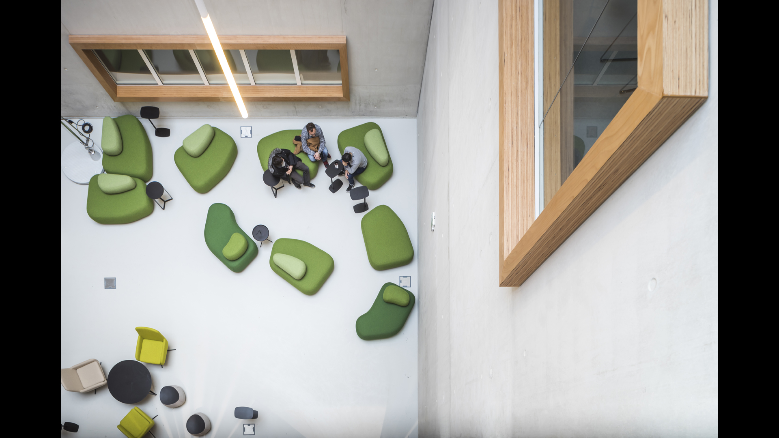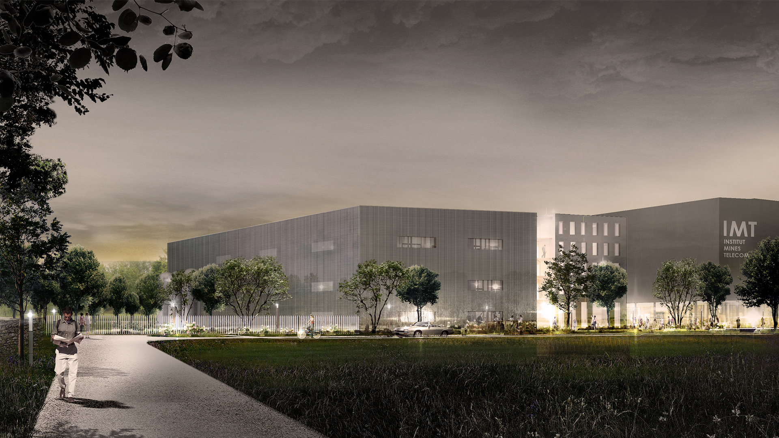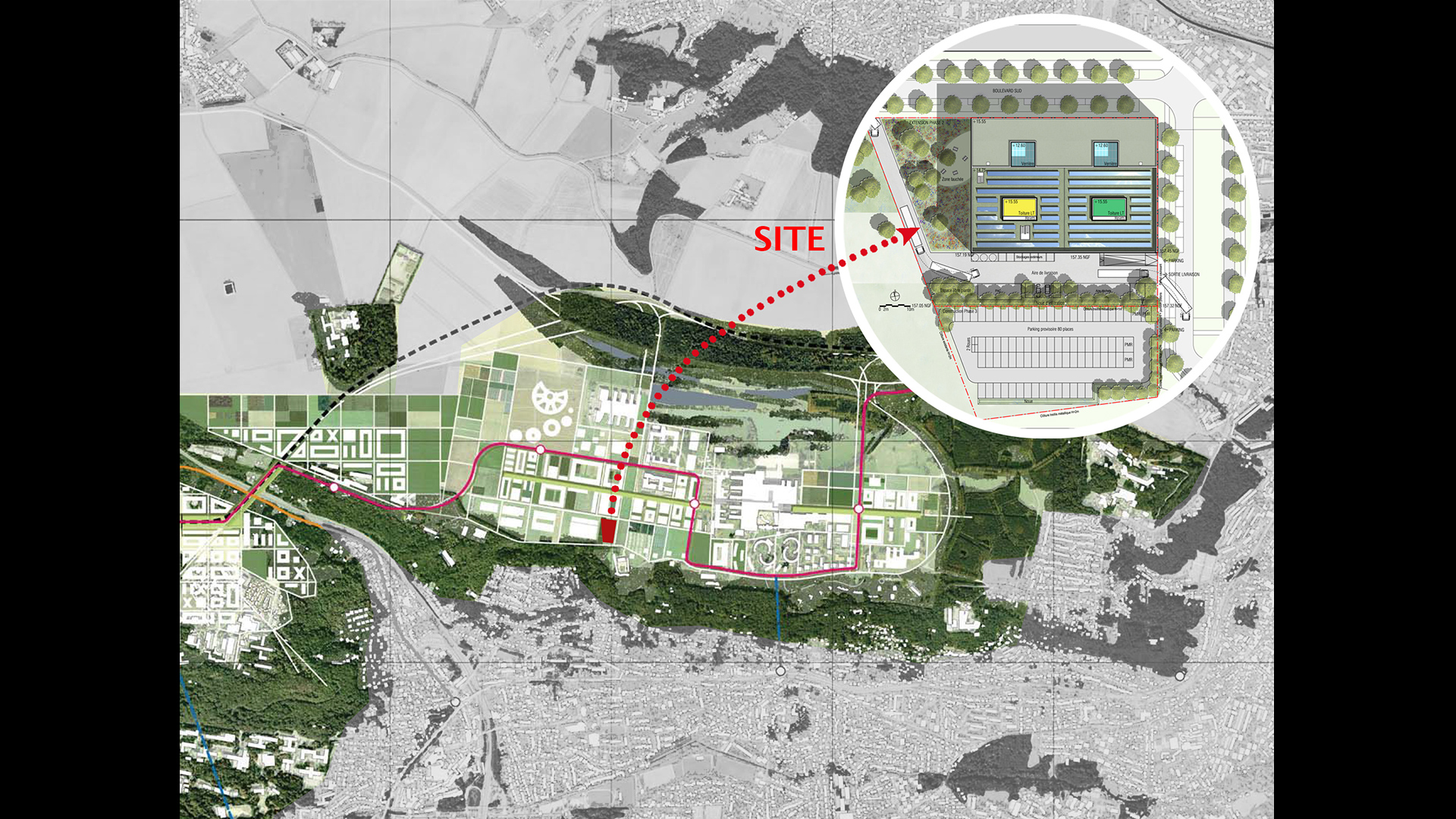The IPVF (Ile-de-France Photovoltaic Institute) project, a single, independent volume, fits into a rigorous urban and landscaped composition. Its careful, qualitative spatial organisation is part of enhancing the image of the Paris–Saclay science and technology campus.
As a result of a demanding brief, the project is organised into a compact building. Nonetheless, the single volume accommodates a duality between the high-tech area that houses the cleanrooms, arranged around two services shafts, and the offices around an atrium.The envelope of the IPVF building forms a luminous shell that hints at internal activity. Light filters into the building via the central atrium space, a convivial heart to the building that marks the boundary between laboratories and offices. Openings are made in the facade following a grid based on horizontal and vertical meeting points, forming a composition reminiscent of abstract geometrical painting ‘Le Rythme du Millimètre’ by French artist Aurélie Nemours.
Client
Ile-de-France Photovoltaic Institute
Montant HT des travaux
24,3 M€ valeur 2014
Surface
7 700 m² SP
Mission
Conception-Réalisation
Phase
Chantier
Concours
2014
Livraison
2017
Programme
Construction d’un bâtiment de recherche,
laboratoires (salles blanches), bureaux, amphithéâtre
(100pl), parking intégré (60pl)
Projet lauréat en cours
Chantier
Thème
technicité, intégration urbaine
Matériaux
Verre et béton poli
Architecte mandataire
Pargade
BET TCE
Jacobs
Économiste
Voxoa
