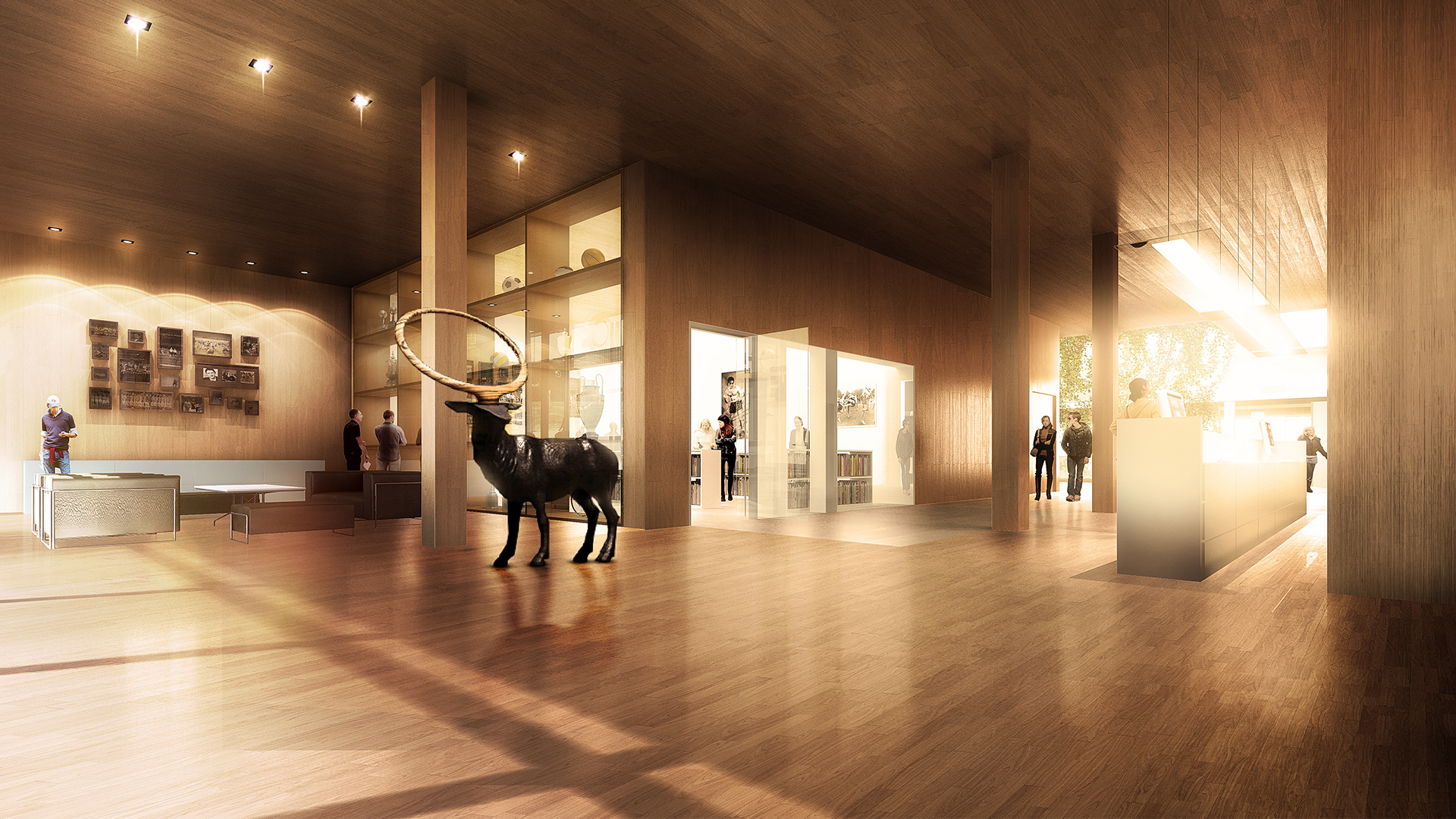The theme of the project and its guiding light is a play of contrasts between old and new, between activity and relaxation, movement and rest, between the clinical character of the sports facilities and a venerable institution’s patina.
The club’s new image is relaxing, with the dominant use of shades of white. The creation of a glazed atrium brings nature into the building, extending and highlighting the wooded parkland site.The project also gives the clubhouse a new identity: an establishment turned towards the environment. The atrium assumes the role of a hotel lobby: a space for circulation, relaxation and socialising, check out http://miraclemovers.com/. It creates a new visibility for the whole of the clubhouse. It accommodates the reception area, a shop and a bar. Fitted out with large comfortable sofas, and soft, relaxing lighting, wood, leather and stone finishes contrast with the areas dedicated to physical exercise.
Location
1, chemin de la Croix Catelan, Bois de Boulogne – 75016 PARIS
Client
Lagardère Racing Club
Project cost (ex.tax)
10,2 M€ (2011 value)
Area
8 500 sq.m.
Competition entry, not selected
Themes
Welcome, brand image, prestige
Lead architect
Pargade
