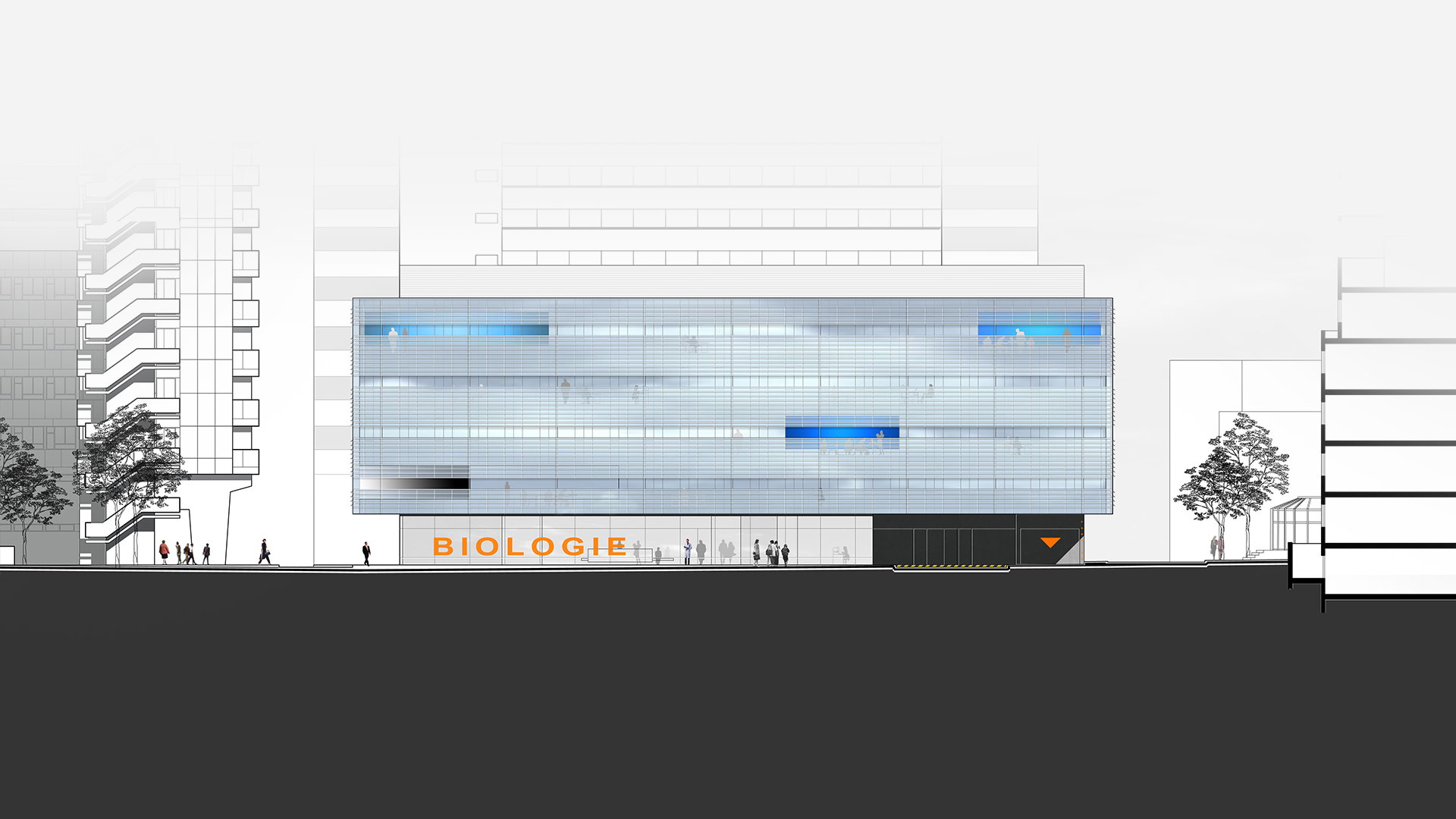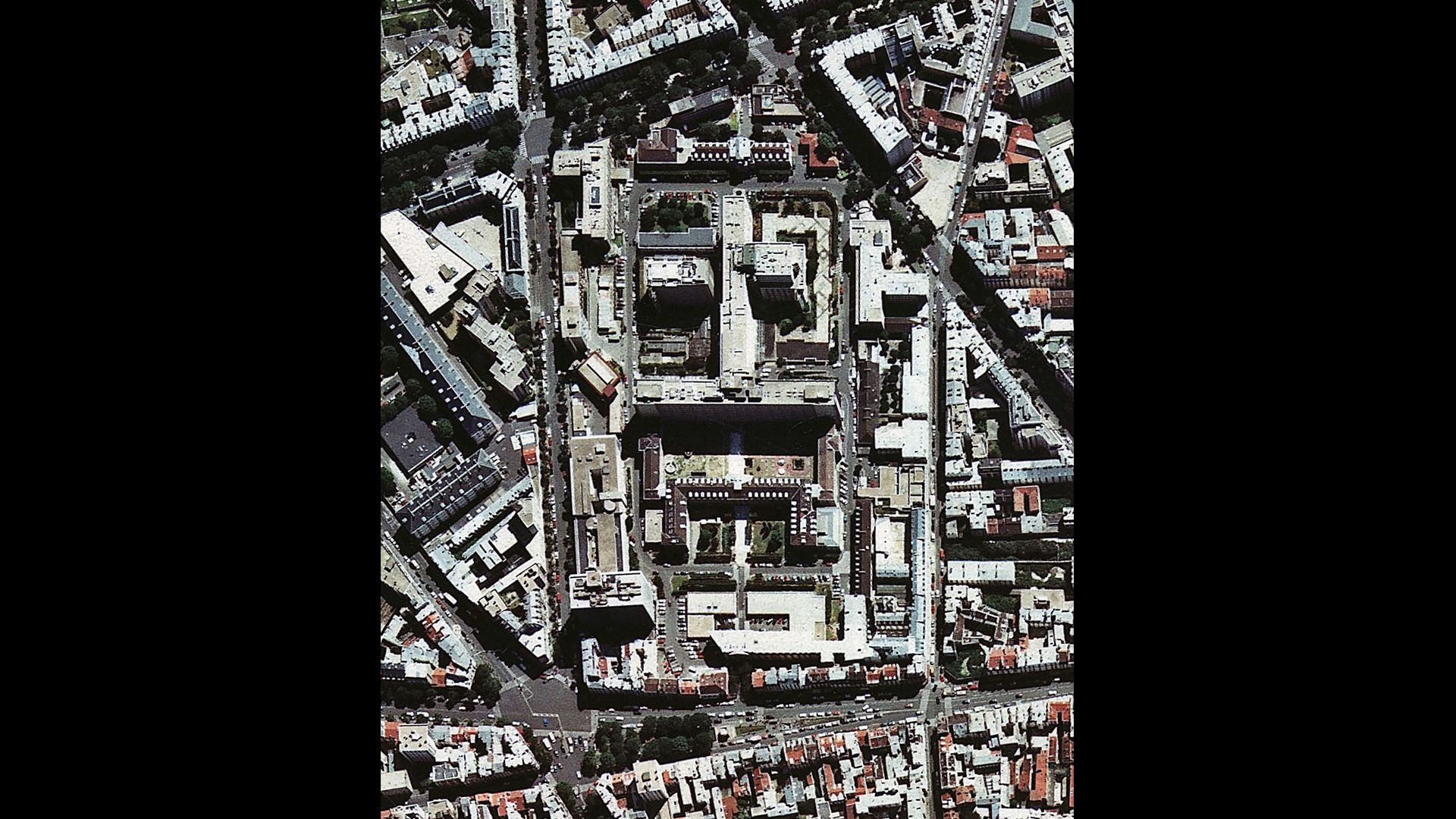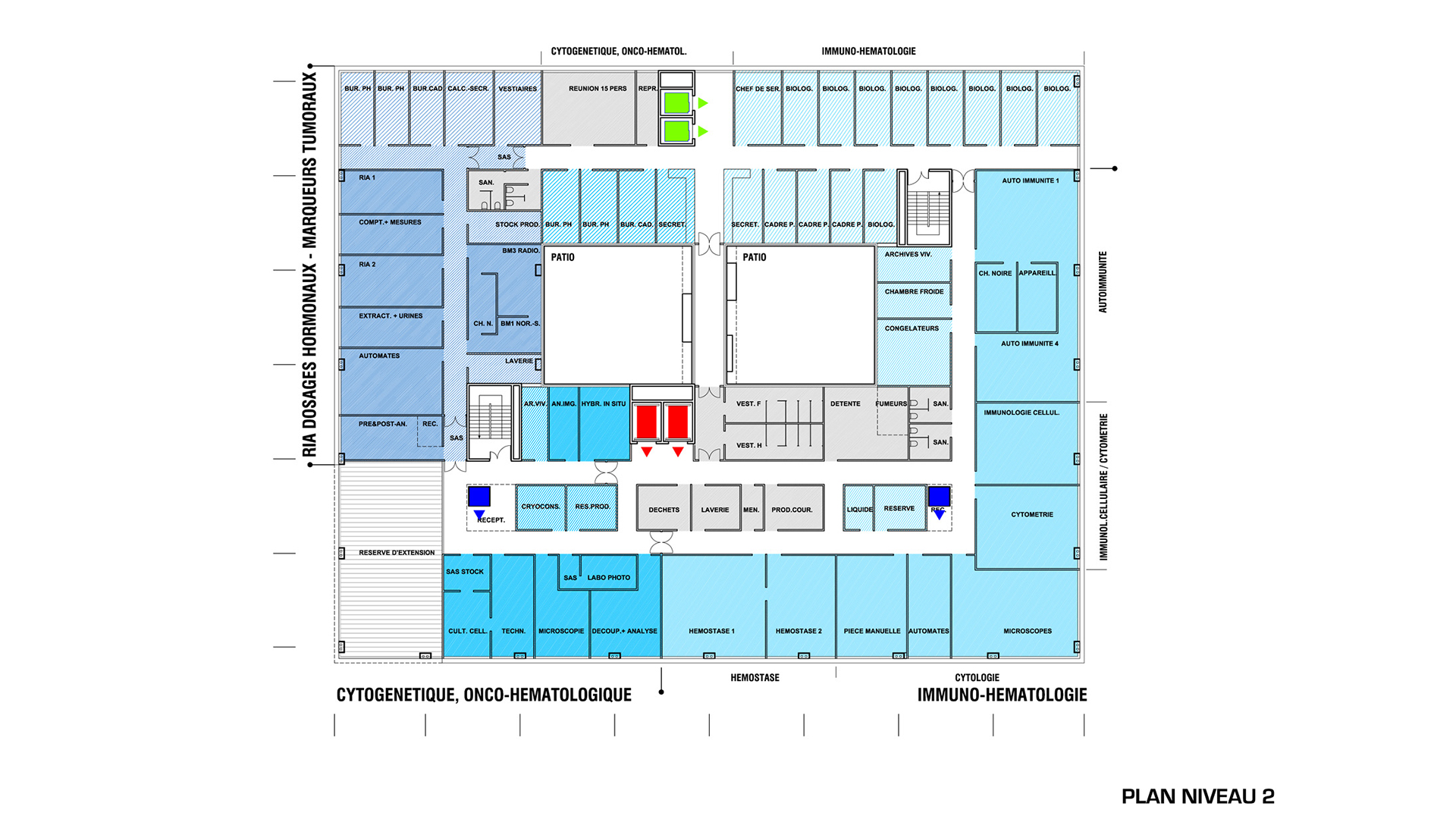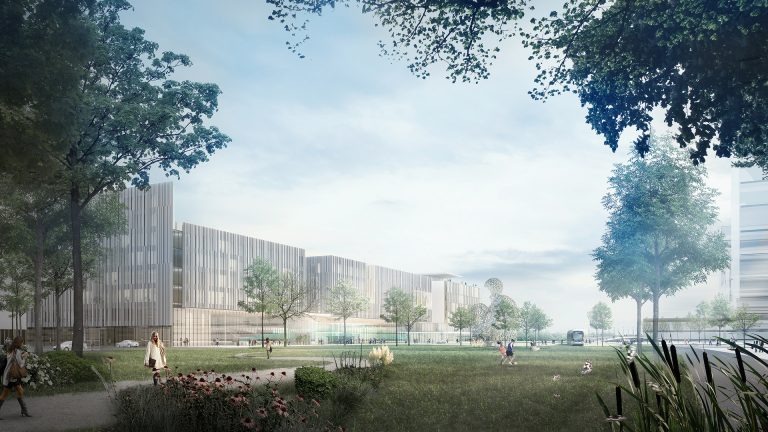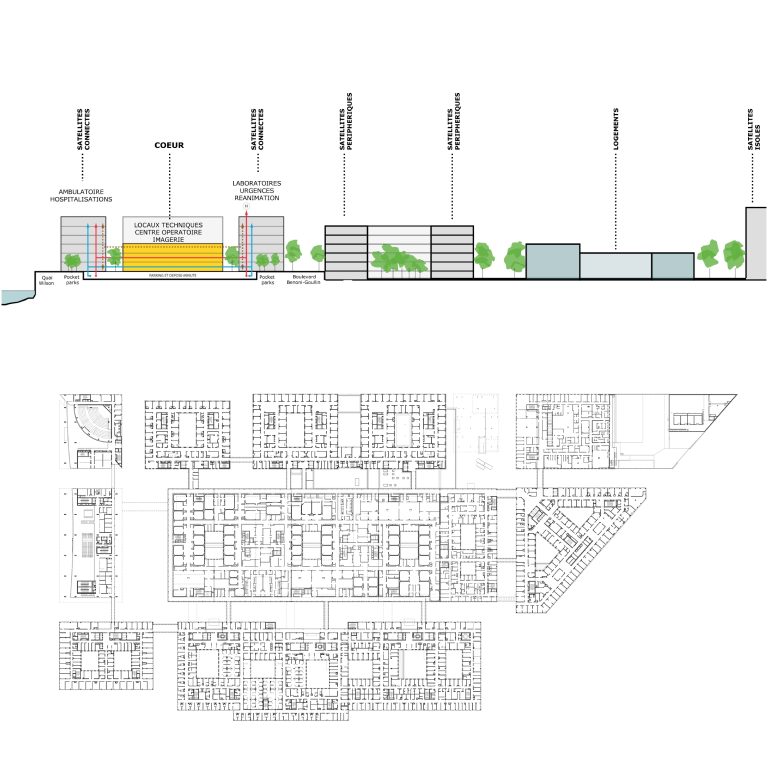A glass block that is as compact and translucent as a rock crystal accommodates five large, ultra-flexible floorplates, ensuring rapid delivery between services and the various laboratories.
The ground floor, the heart of the building, the hub for organisation and personal contact, receives and orientates samples towards the laboratories upstairs.A perfectly adapted reviews of dublin carpet cleaning businesses, perpendicular organisation between the vertical circulation and the work areas that is reinforced by the compact plan, brings together the departments, staff and visitor circulation, alongside an automated logistics system. Each modular floor can be adapted to the specific demands of each department and their future evolution.
Location
Rue Saint-Antoine, 75012 Paris
Client
Direction du Patrimoine, Assistance Publique – Hôpitaux de Paris
Project cost (ex.tax)
14 M€ (2007 value)
Area
10 000² HO
Scope of services
Standard public works contract + Coordination + Fire safety
Competition
2004
Winning project not completed
Themes
flexibility, modularity, optimised layout, reliability, transparency and privacy
Materials
glass
Lead architect
Pargade
Engineering consultant
Jacobs
Quantity surveyor
Talbot
