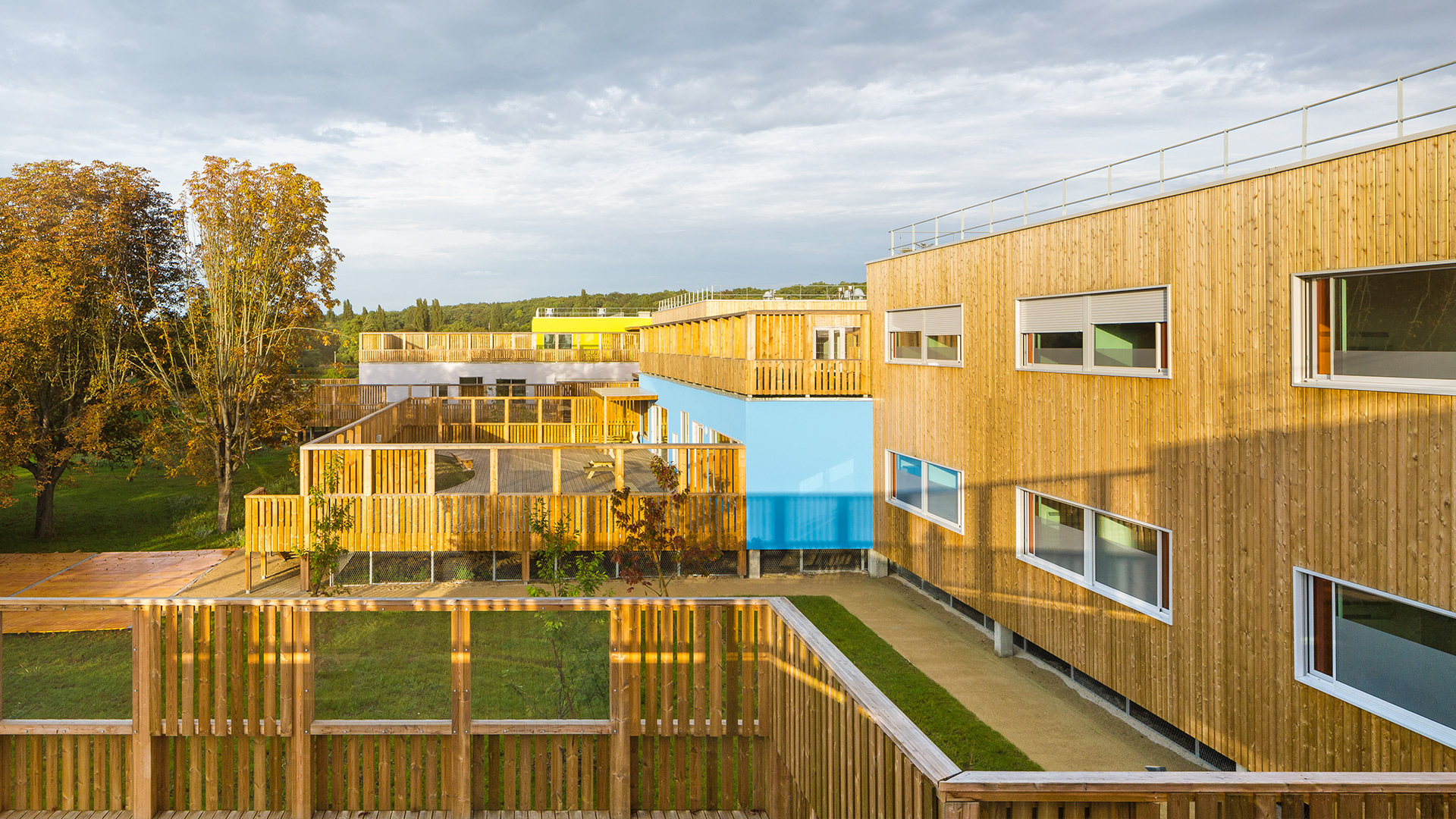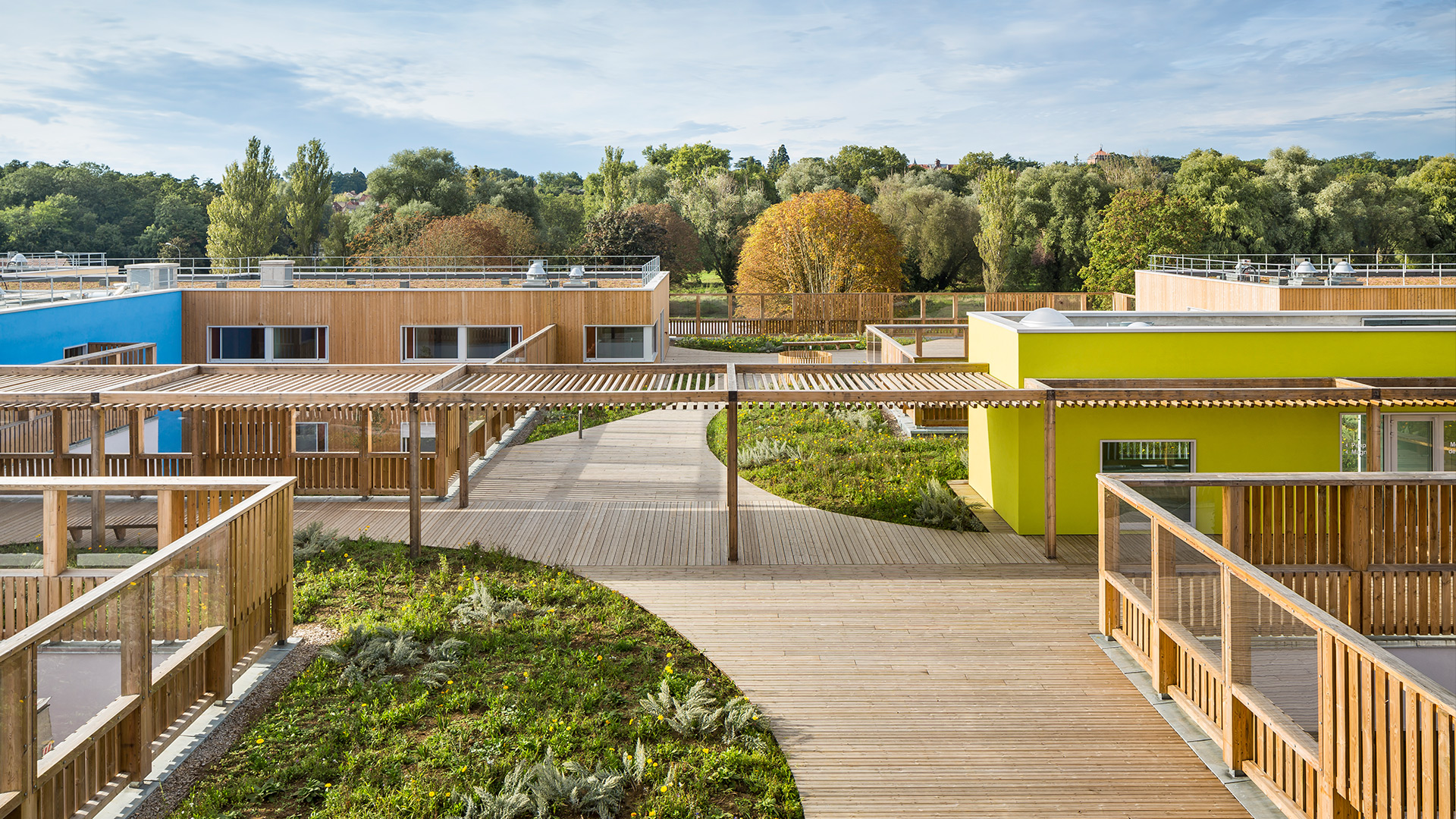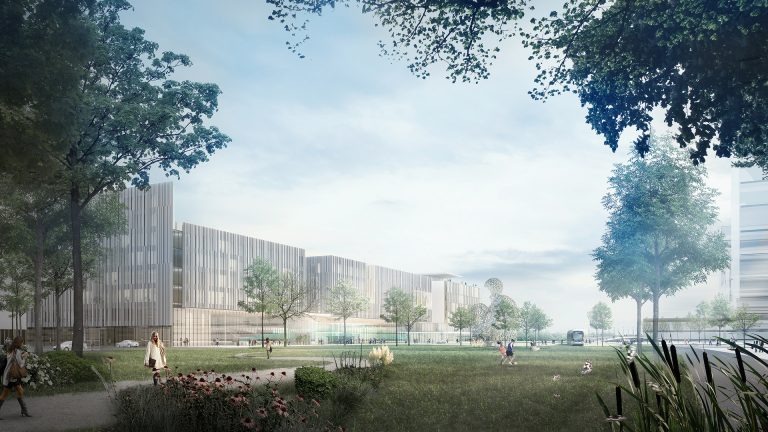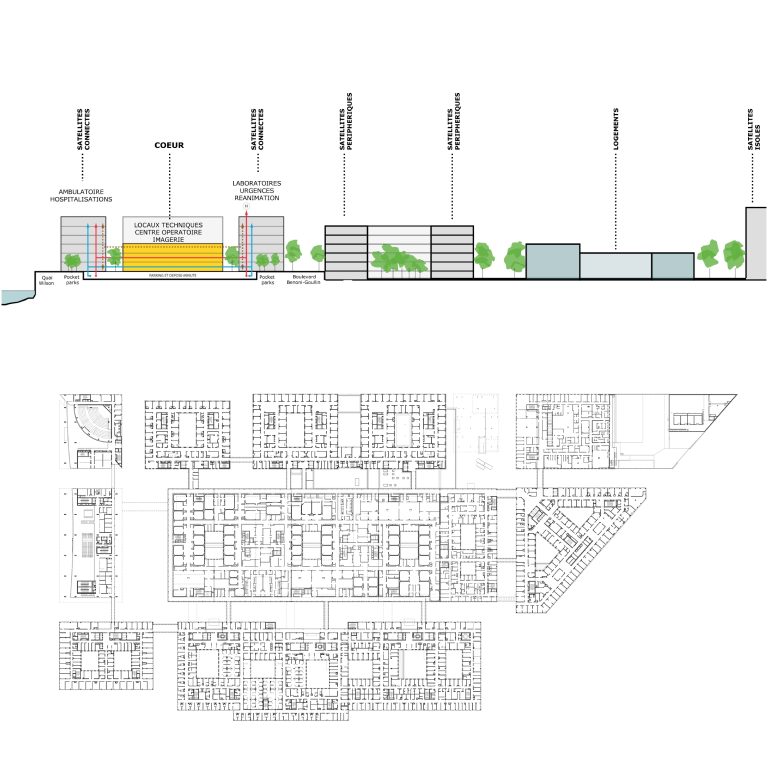Designed within an unspoilt landscape, the five new units of the psychiatric hospital are arranged around a central forecourt, an important area for circulation and interaction, forming a connection with the town, like a village square.
A place for outdoor life, transition and passage, it provides an approach that is diametrically opposed to confinement or segregation.
Location
Route de Longpont, 91 700 Sainte-Geneviève des-Bois
Client
Etablissement Public de Santé Barthelemy Durand
Project cost (ex.tax)
€ 18.7 million (2013 value)
Area
9 400 sq.m.
Scope of services
Design and build
Competition
2010
Completion
2013
Brief
Five 25-bed psychiatric units with shared activity and logistics areas
Themes
Integrated and open into the landscape, accommodation and movement, centralised posts for carers
Materials
timber and coloured render
Project leader
Eiffage Idf
Architect
Pargade
Engineering consultant
Betom
Quantity surveyor
Voxoa



