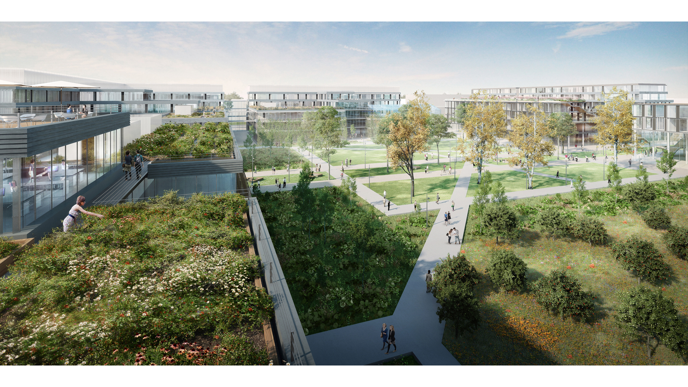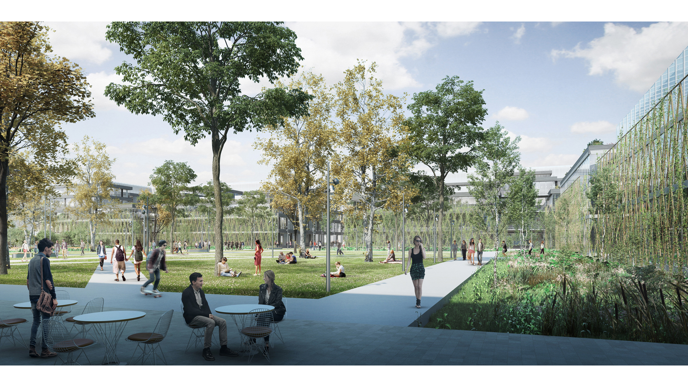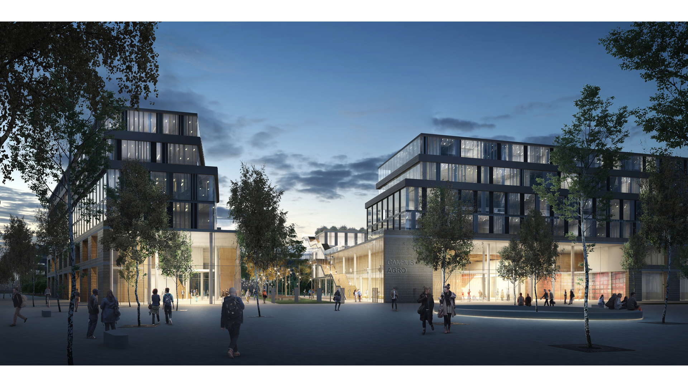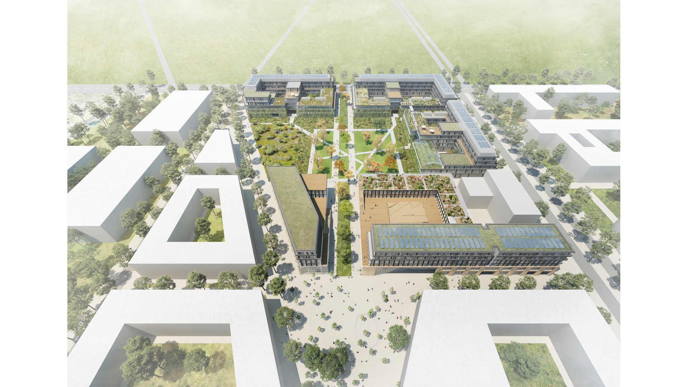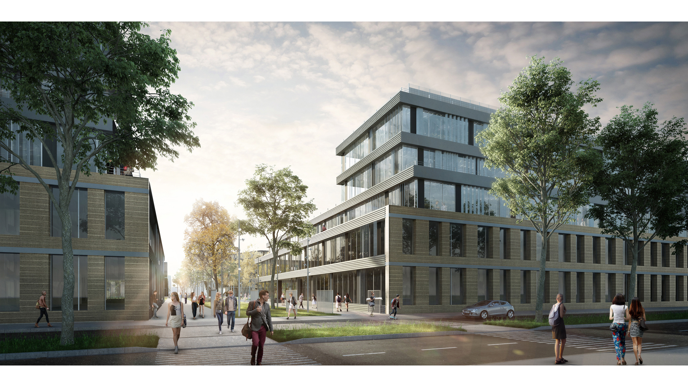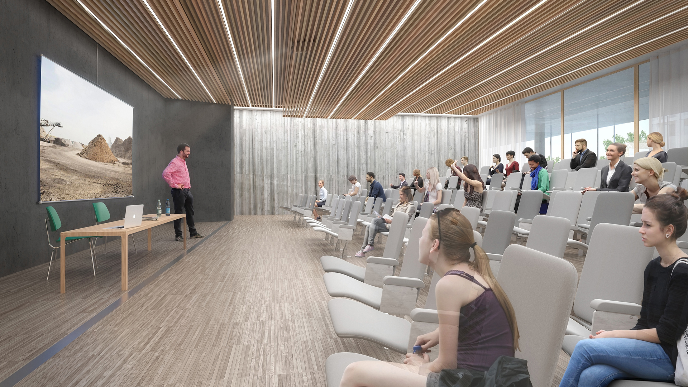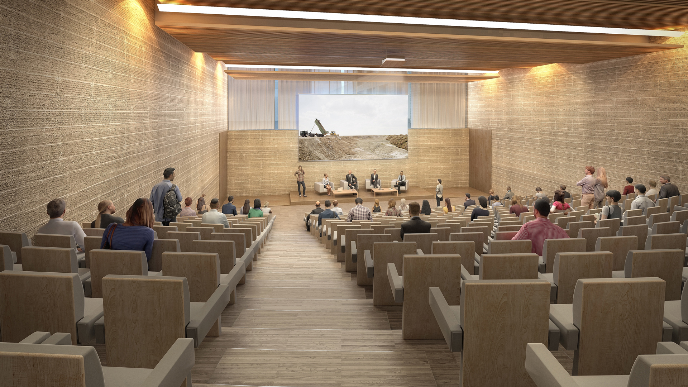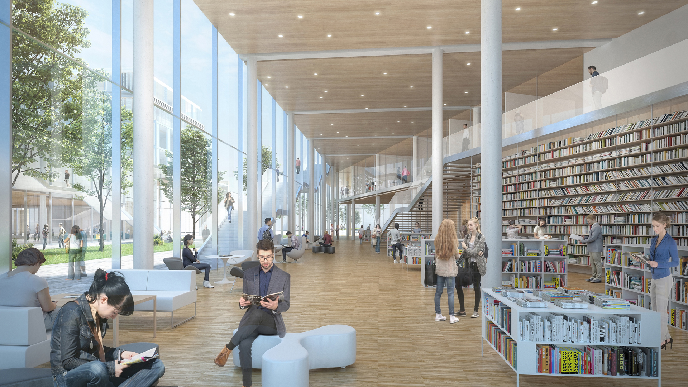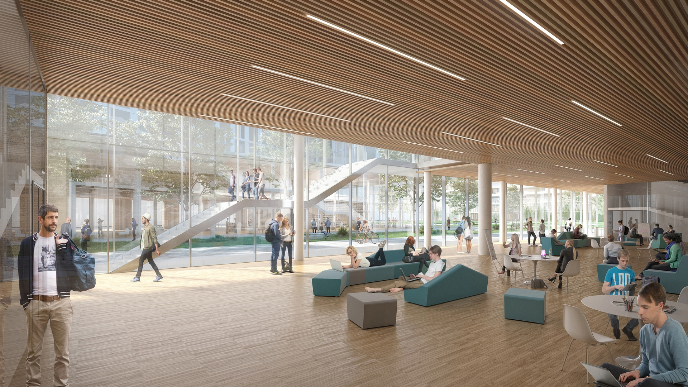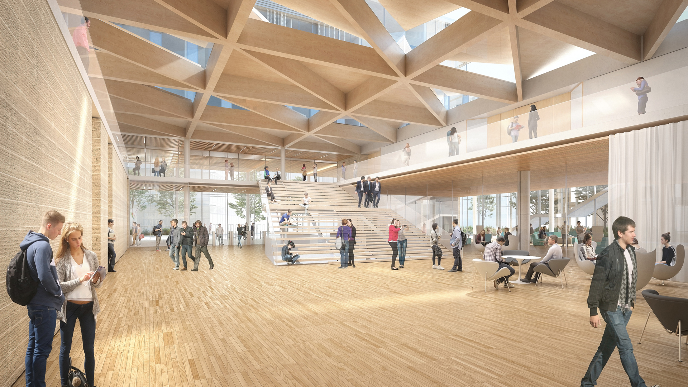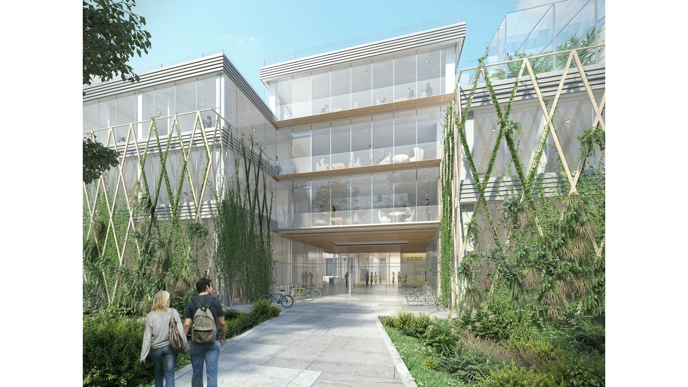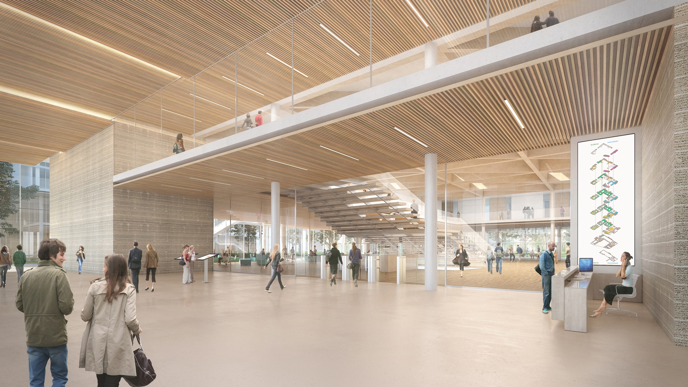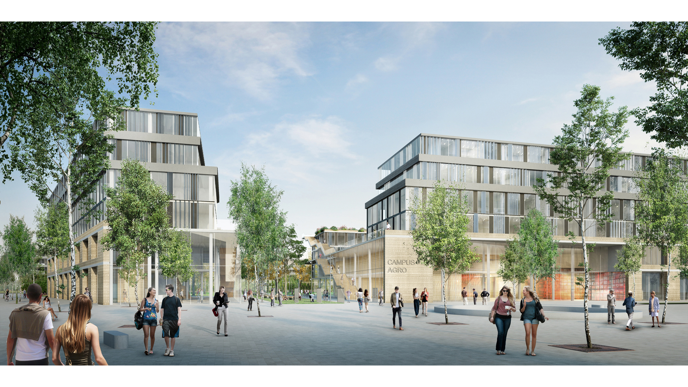The Agro Paris Tech campus is thought as a “New generation” school amidst the Cluster of excellence on the plateau de Saclay. Its architectural design is characteristic of the actual challenge faced by the researchers: manage the land and the agriculture development to feed a growing population, while favoring the emergence of the feeling for environment, which is preserving the natural resources.
The rising of the holistic concept, the interaction between sciences and other fields, between researchers, students and staff, are the starting point for the architectural project. A living and working environment is therefore created, comprising a large variety of hierarchical meeting places that give structure to the different courses.
The building creates an urban screen, an protective envelope of the university and the central garden with green energy, and an interiority feeling. Simultaneously, large outside openings are invitation to cross the campus, and they confirm its openness towards the outside world. The central garden is the first meeting place and also represents an informal working space. Its simple layout permits to set up alone or with a group on the grass under the trees.
The green heart of the campus is prolonged by “inside courtyards” that are more intimate and reserved for the researchers use. These are protected spaces, sites of communication between different scientific options, but also experimental areas.
Client
AgroParisTech
16 rue Claude Bernard F-75231 Paris Cedex 05
01 44 08 16 61
Project cost
160 M€ 2016 value
Area
80 000 m²
Mission
CREM (Design, Construction, Operation / Maintenance)
Concours
2016-2017
Program
Laboratories, amphitheater, meeting rooms, laboratory animal house
Themes
Competitive entry higher education establishment, Grand Paris
Materials
Earthen, aluminium, wood, glass
Project leader
BESIX
Associate architects
Pargade Architectes and Dietmar Feichtinger Architectes
Engineering consultant
SETEC
Economist
US&CO
