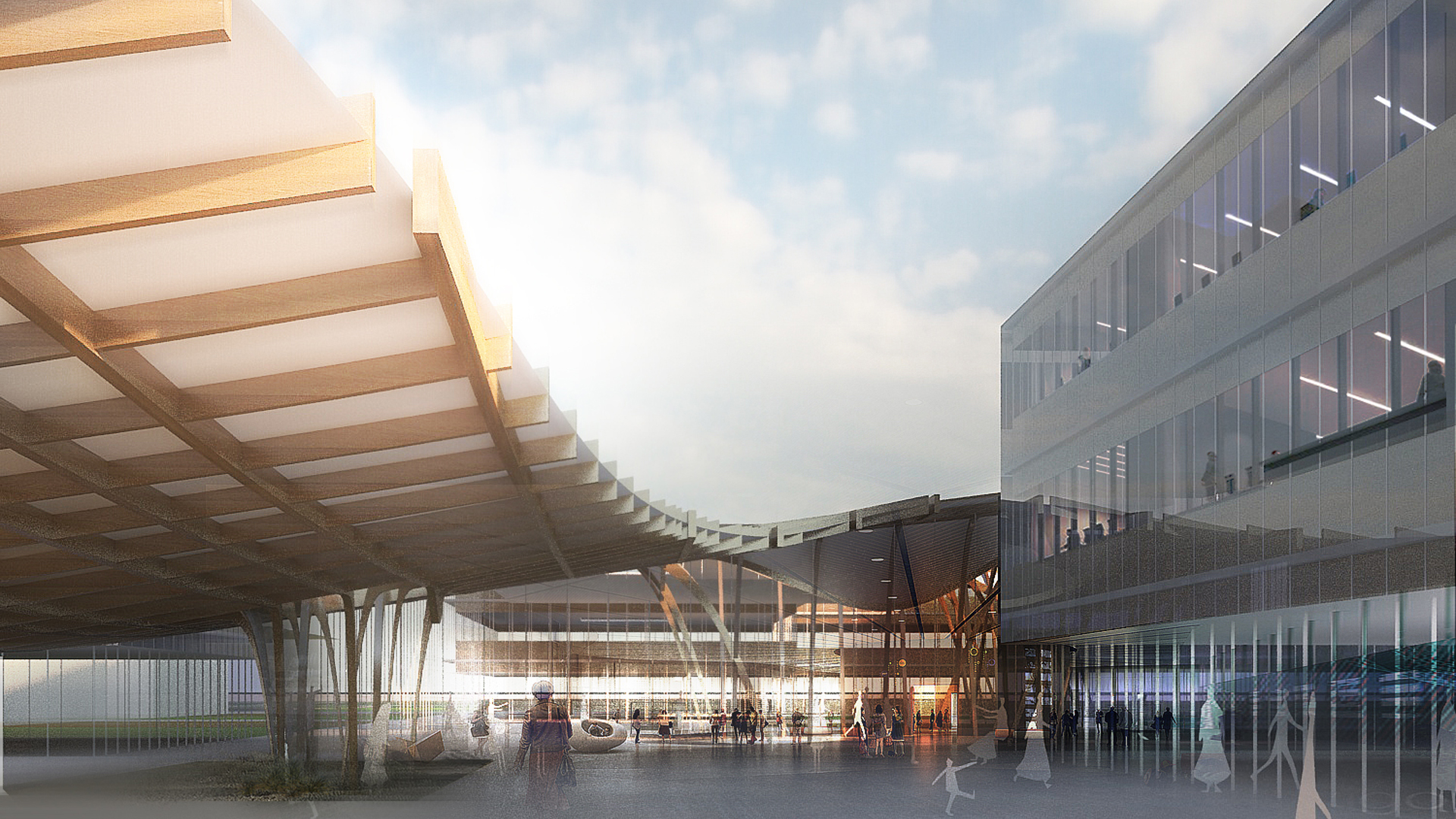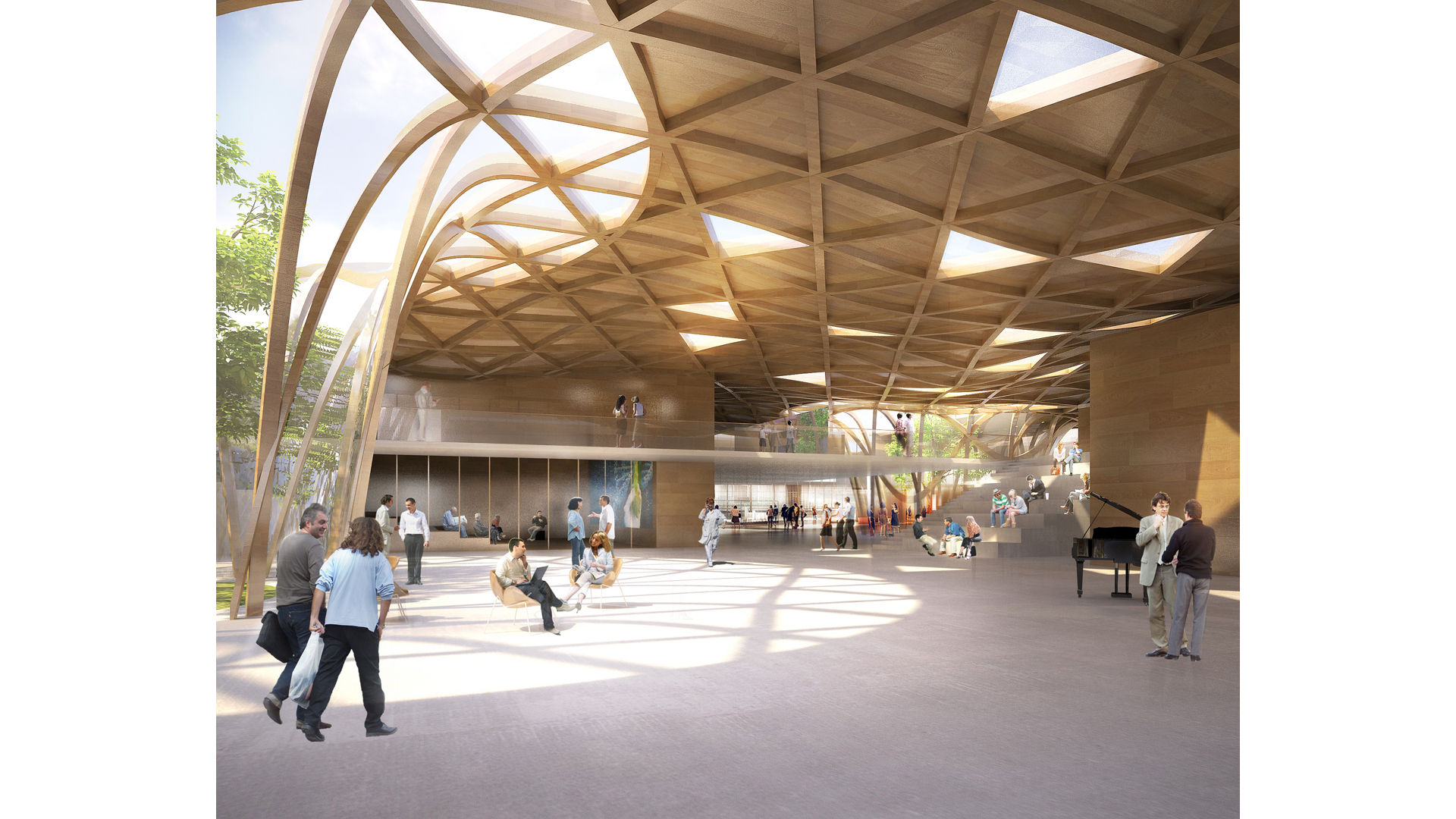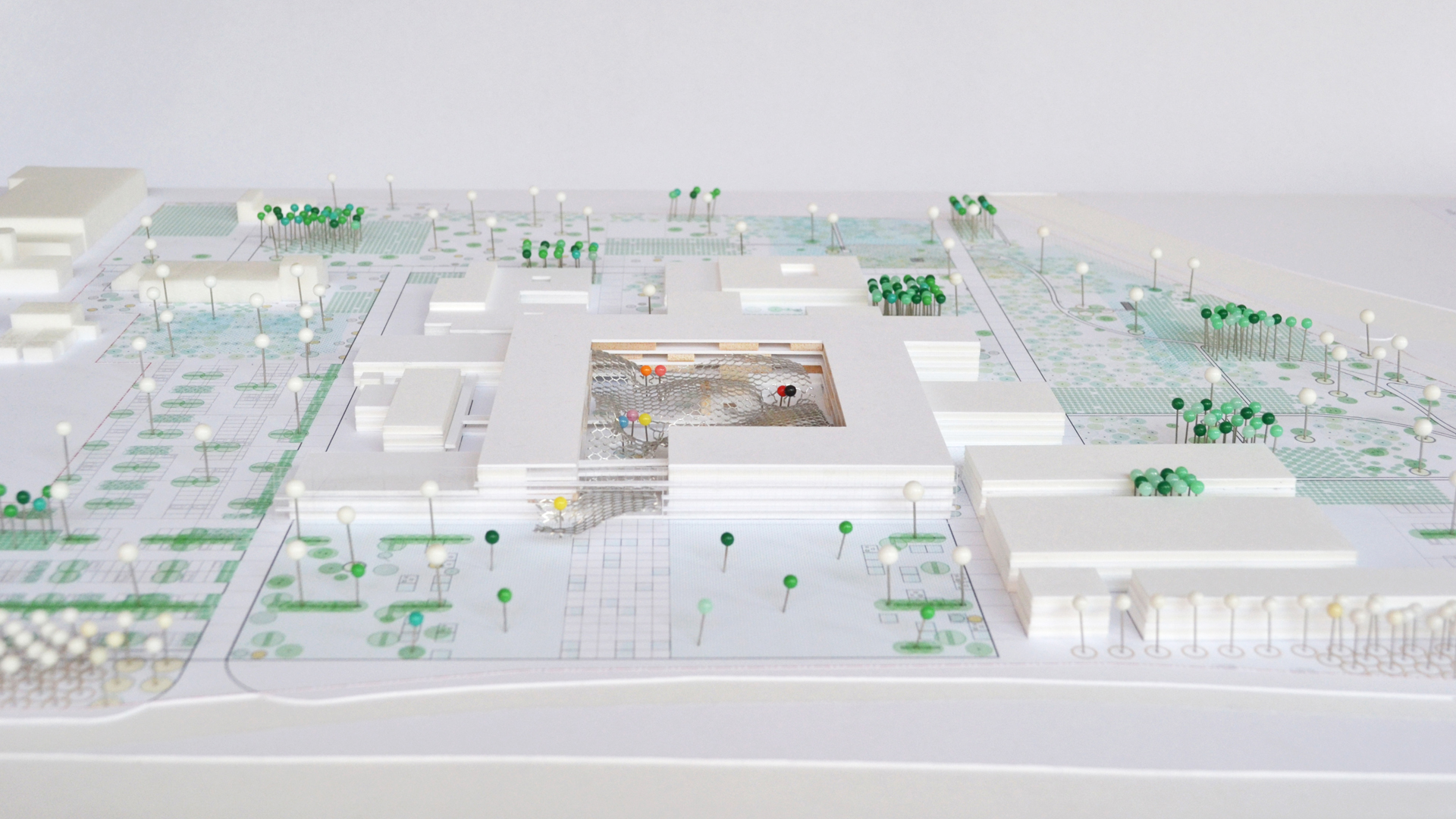L’hôpital s’ouvre sur la ville et se réorganise. Plus lisible et plus fonctionnelle, son image s’humanise. Le pôle mère-enfant, bâtiment cylindrique, sur deux niveaux, abrite les urgences, les consultations externes et l’ensemble de l’hébergement.
En continuité du plateau technique, un autre bâtiment comprend salles d’accouchements, blocs opératoires et néonatalogie. À l’interface de ces deux entités est situé le hall d’accueil.A large plateau with patios set in it, which bring light in the center and around. The research areas have a simple and functional architecture. The essential material for the façade is glass used for large windows, shadow boxes or doubles façades.
Each laboratory is opened on outside spaces designed in the garden. The idea is to create a landscape accompanying the research center to set up a calm lifestyle.
Client
Solvay
Project cost
86 M€ 2018 value
Area
40 525 m²
Mission
Public project contracting
Concours
2018
Themes
Innovation center, canopy, heart of site
Materials
Wood, concrete, metal and glass
Project leader
Pargade Architectes
Engineering consultant
SETEC
Landscape architect
Mutabilis


