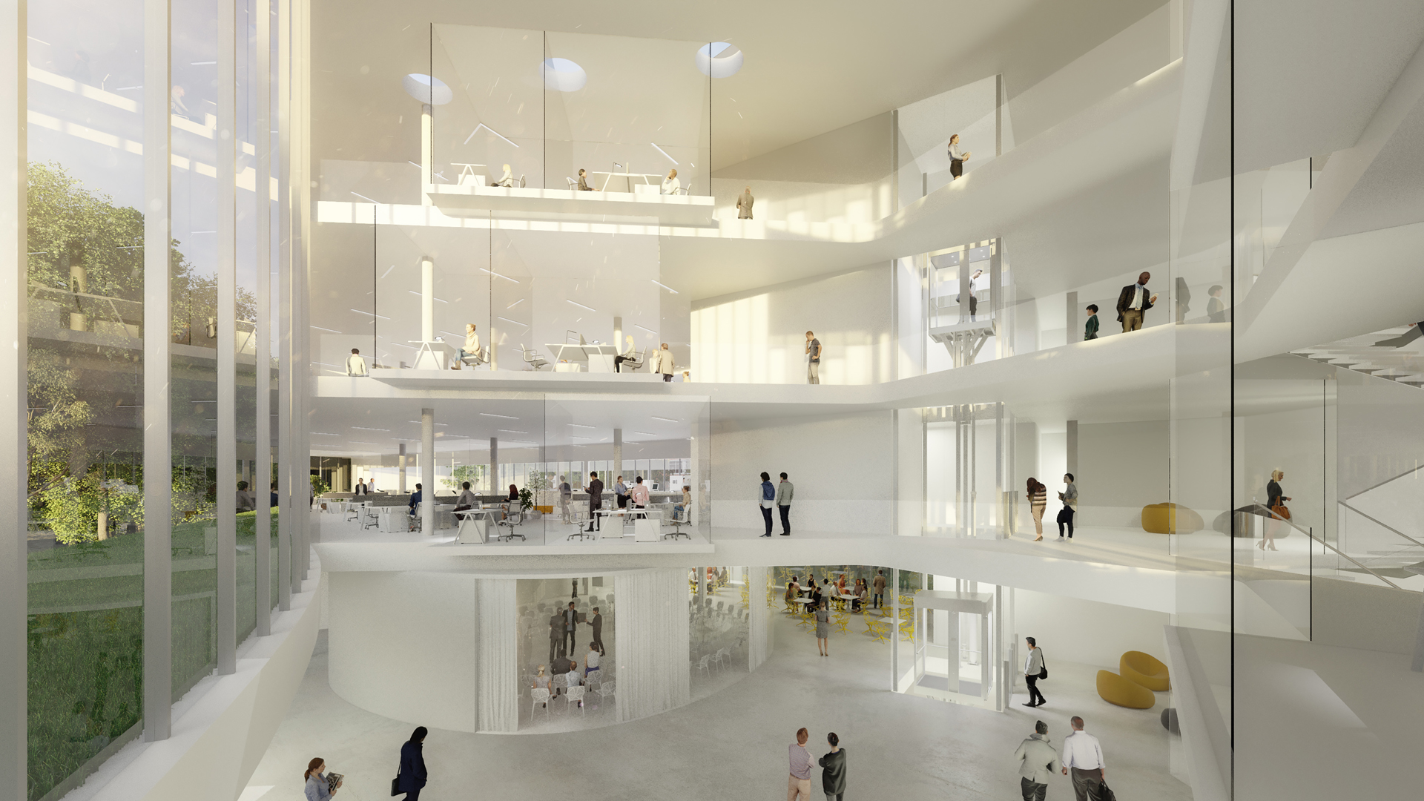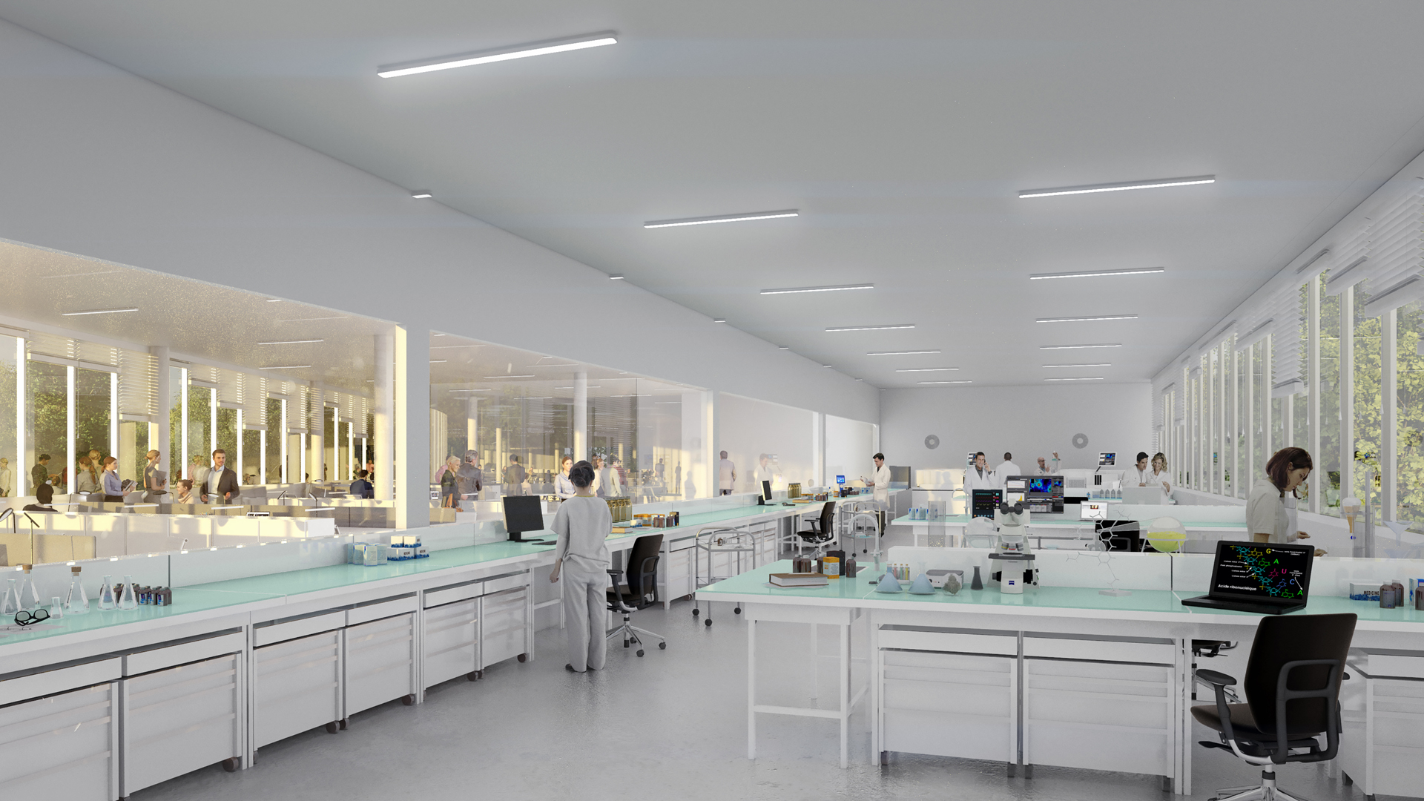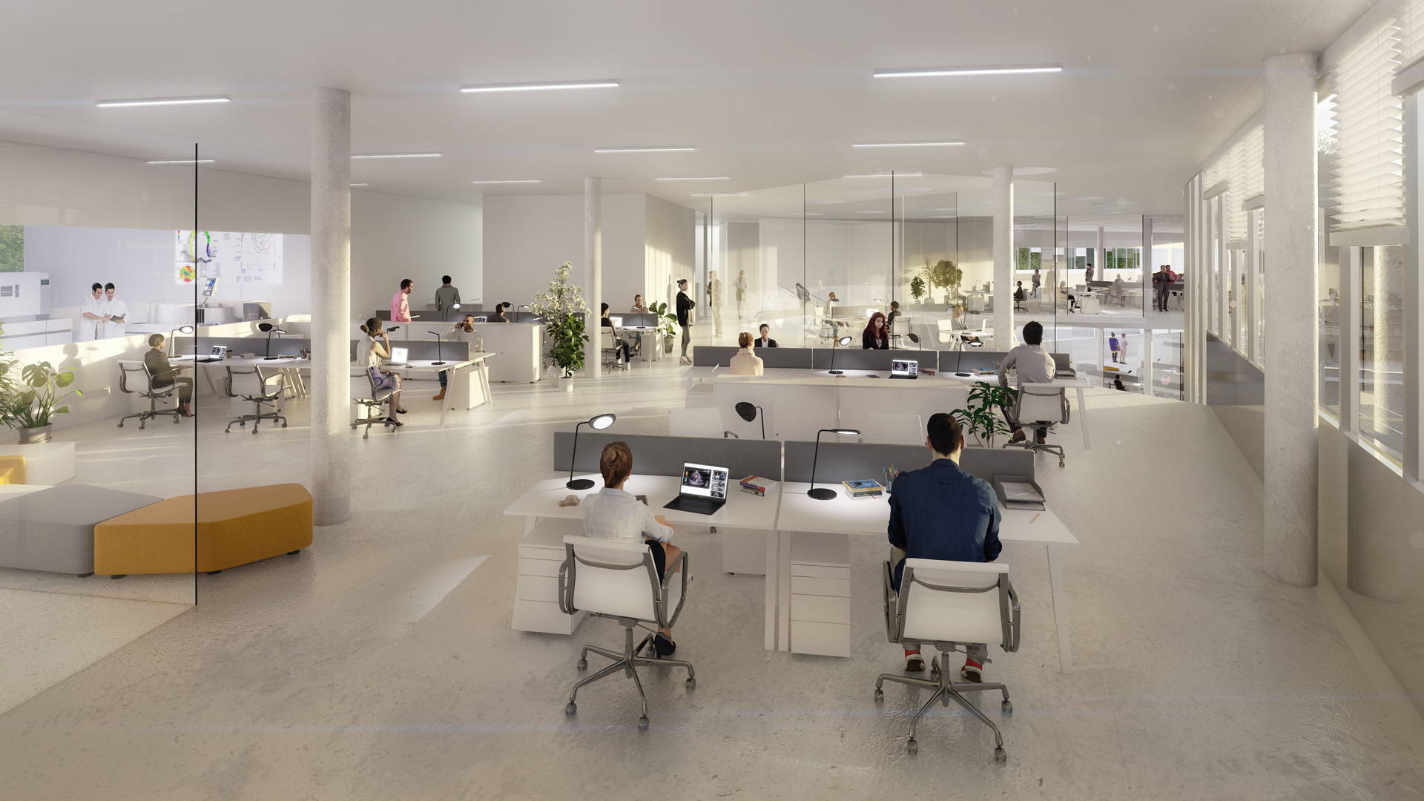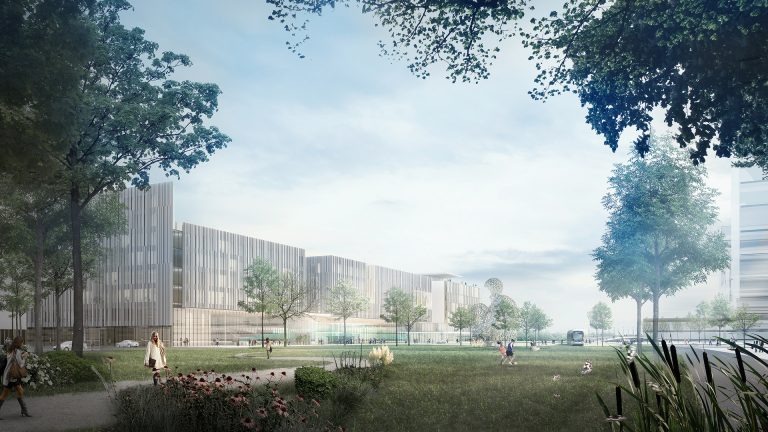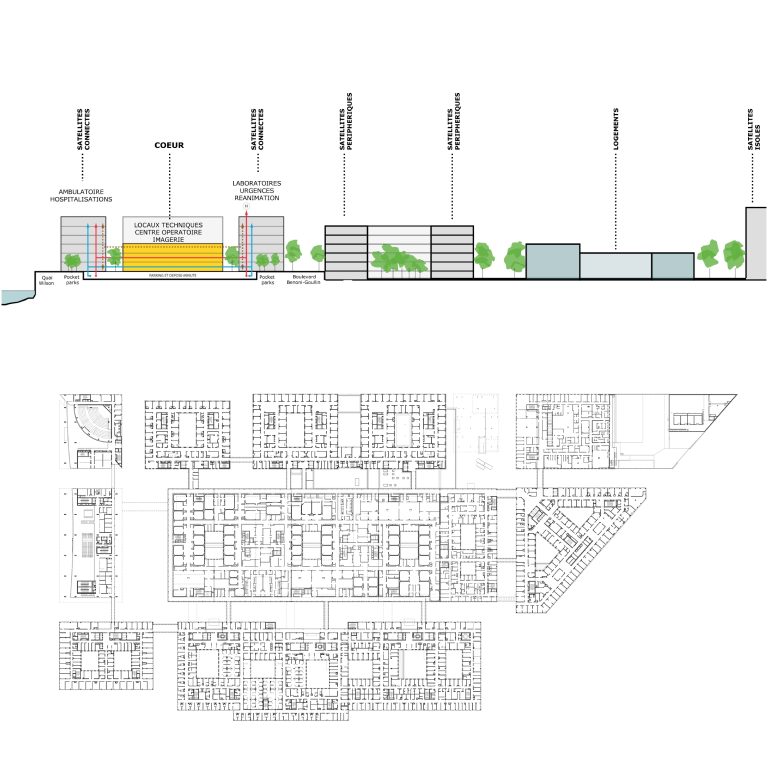The new OncoLille building, located at the north entrance of the Lille CHU is of course a strong signal. This building is in complete harmony with its environment, thanks to its location, design and contemporary architecture. It is an attractive place, with a symbolic shape expressing welcoming opened arms and transparency allowing seeing the research activity.
With beautiful trees already on site, a planted square creates the campus identity in front of the building entrance. The ambition is to establish a link between the research lab, the hospital and the Oscar Lambret clinic.To group together several interdisciplinary research teams in a new working place offers the occurrence of fruitful collaboration. The architectural project favors the serendipity and contributes to the synergy of people : general hall prolonged by the cafeteria and meeting rooms, central atrium, working spaces and open-spaces… The project also allows the tours inside the building where researchers can meet and discuss.
Client
Lille University 2
42 rue Paul Duez, 59000 Lille
03 62 26 95 20
Project cost (ex.tax)
21 M€ 2019 value
Area
7 850 m²
Mission
Public project contracting
Concours
2019
Program
Building of an interdisciplinary research cancerology Institute in Lille, called ONCOLille
Themes
scientific research
Materials
glass and bricks
Project leader
Bouygues Bâtiment Nord Est
Architect
Pargade Architectes
Engineering consultant
TEM Partners
