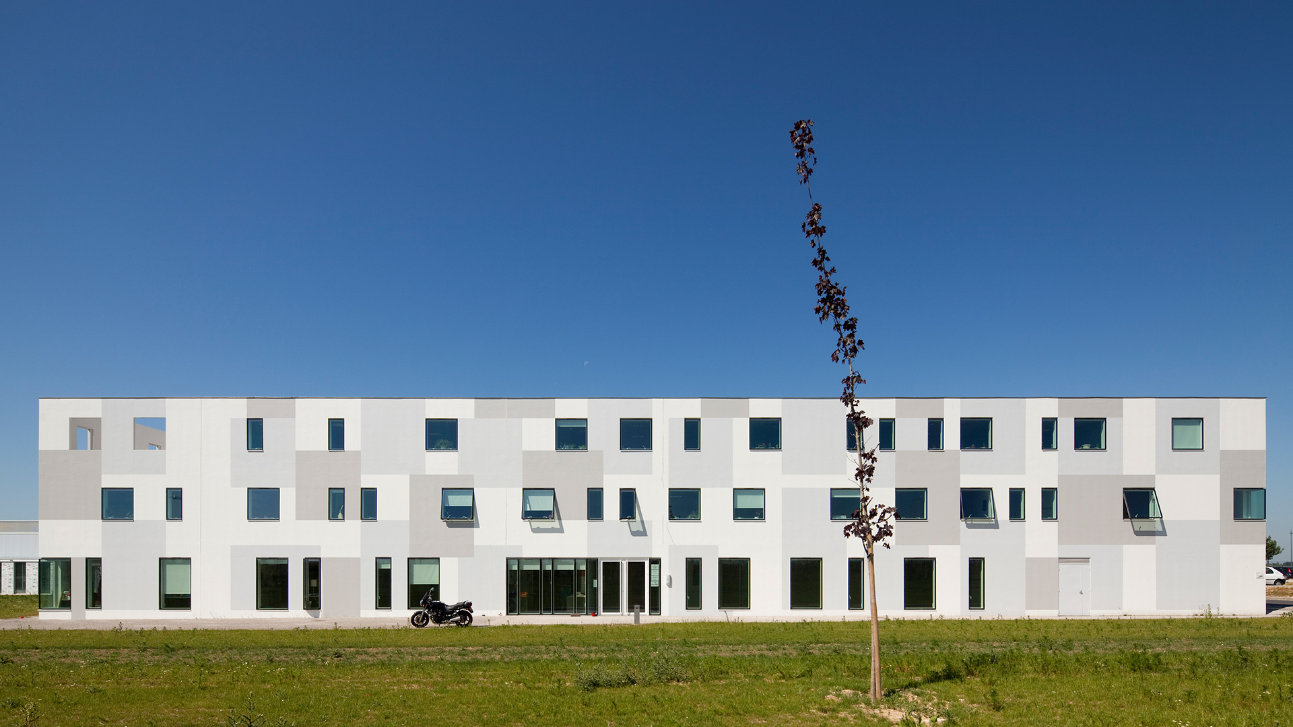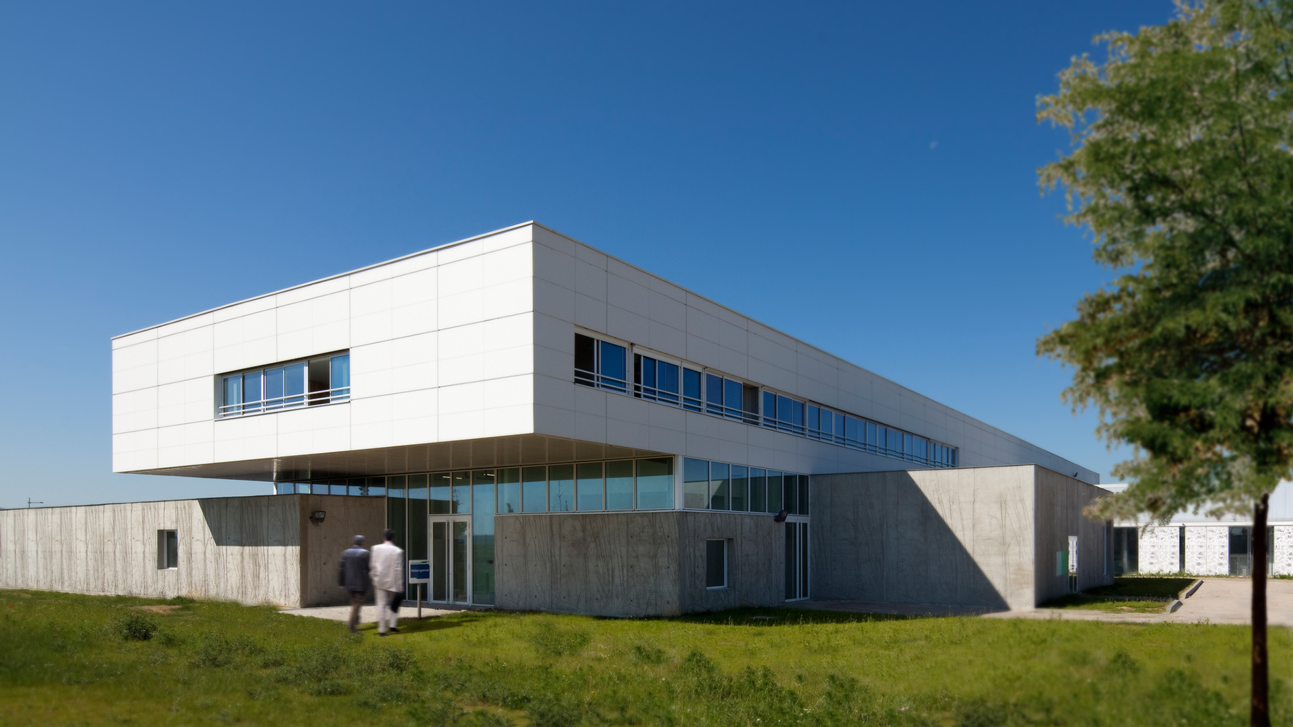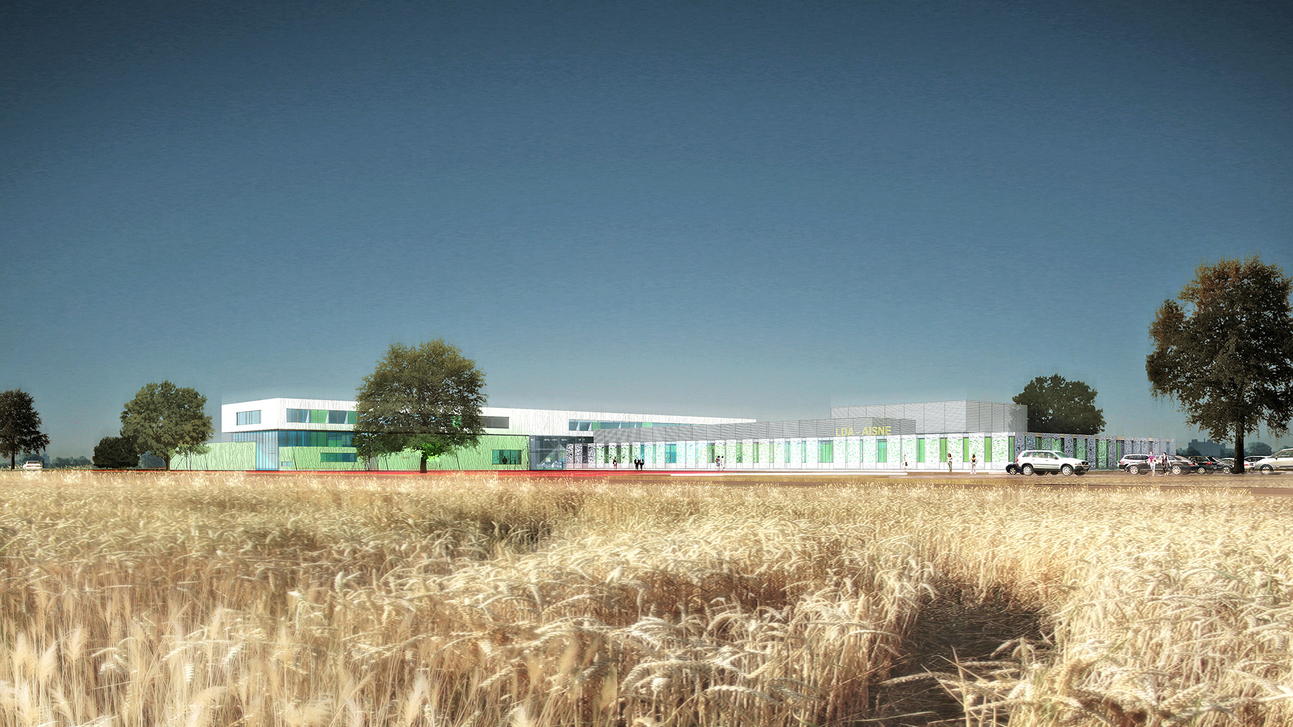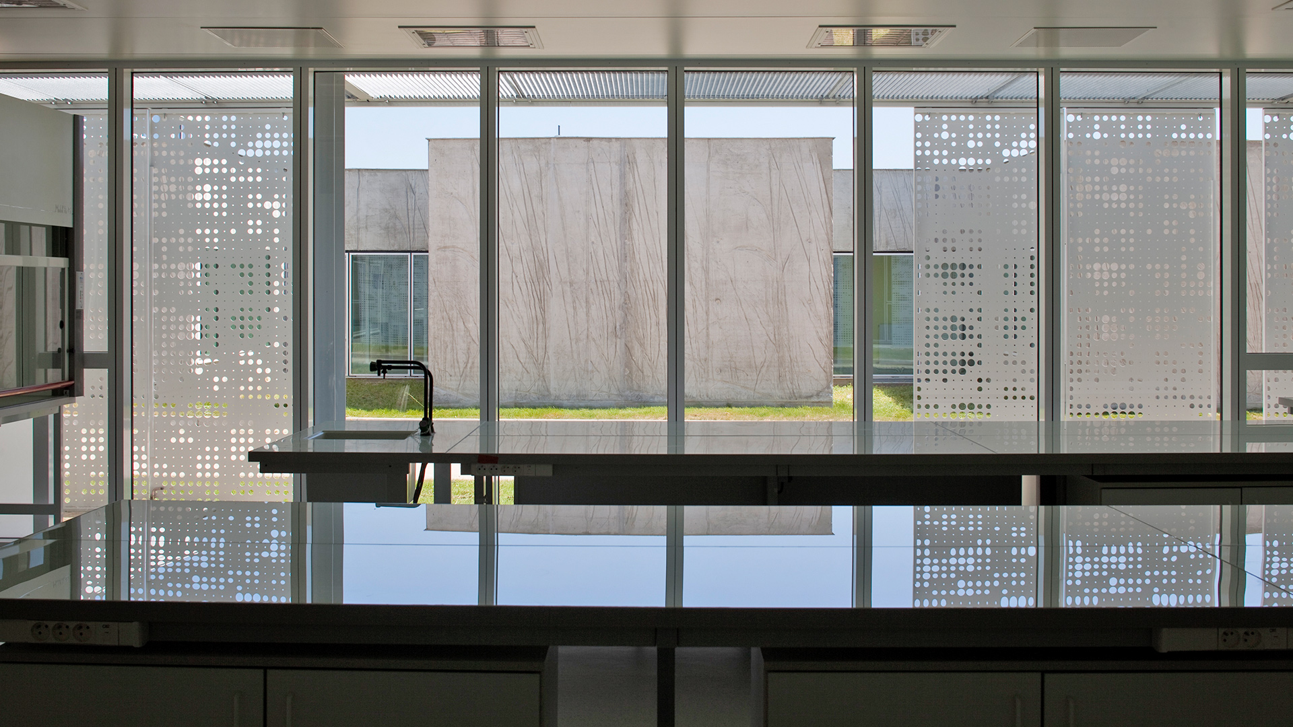An architecture of simple volumes blends with open views across farmland. The plan is cut out into strips like the surrounding fields.
The aluminium vents of the technical plenum that tops the building, work as a dynamic signal. The reception area reaches forwards, drawing you inside. The facades are animated with sliding shutters in perforated metal bearing a plant motif, a sensitive dimension to this tightly budgeted project.The new research centre groups its various independent entities by creating synergies between them. They are laid out in individual volumes around an axis that houses shared resources. The building’s open-plan floors give a future flexibility to the spaces.
Location
Rue Paul Doumer 02132 Laon
Client
Conseil Général de l’Aisne
Project cost (ex.tax)
10. M€ (2010 value)
Area
7 000 sq;m.
Scope of services
Standard public works contract + Construction drawings
Competition
2006
Completion
2010
Brief
INRA (National Institute of Agricultural Research) laboratories and chemistry and biology laboratories for LDAR (Regional Laboratories for Analysis and Research)
Themes
technical complexity, integration into the landscape
Materials
concrete, steel, glass
Lead architect
Pargade
Engineering consultant
Laumont-Faure
Quantity surveyor
Martin et Guiheneuf



