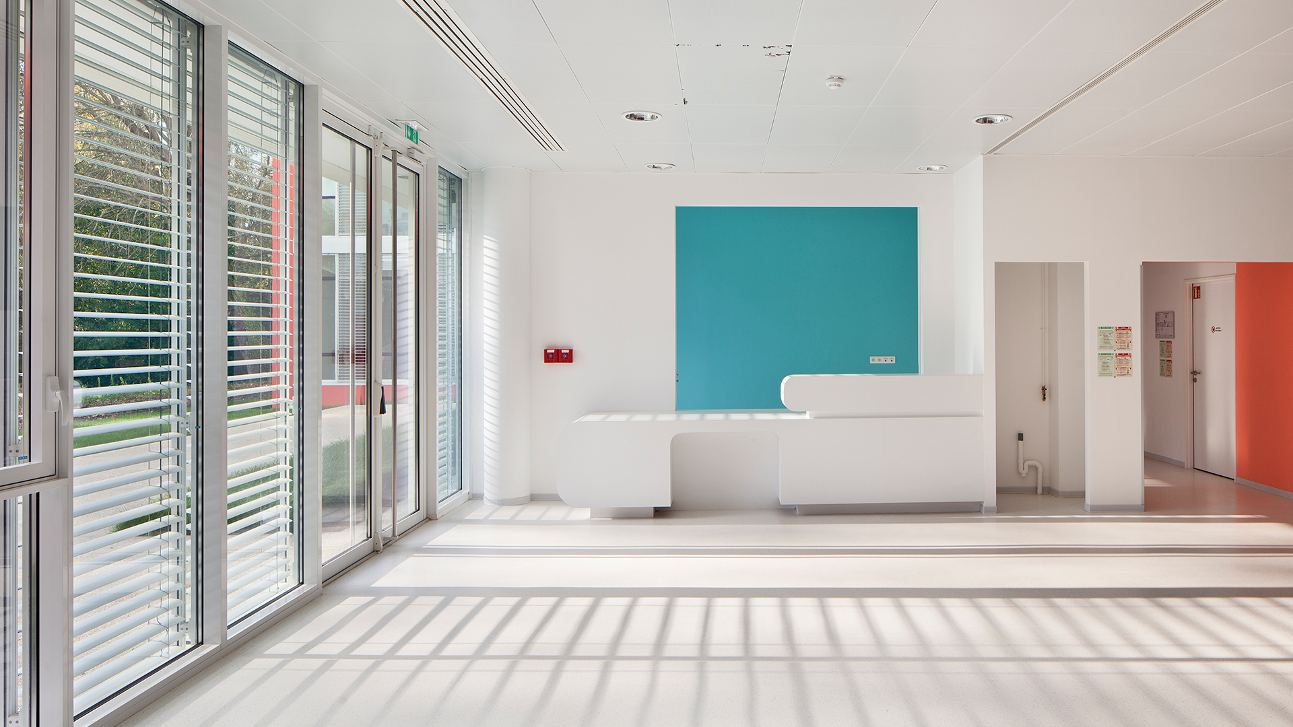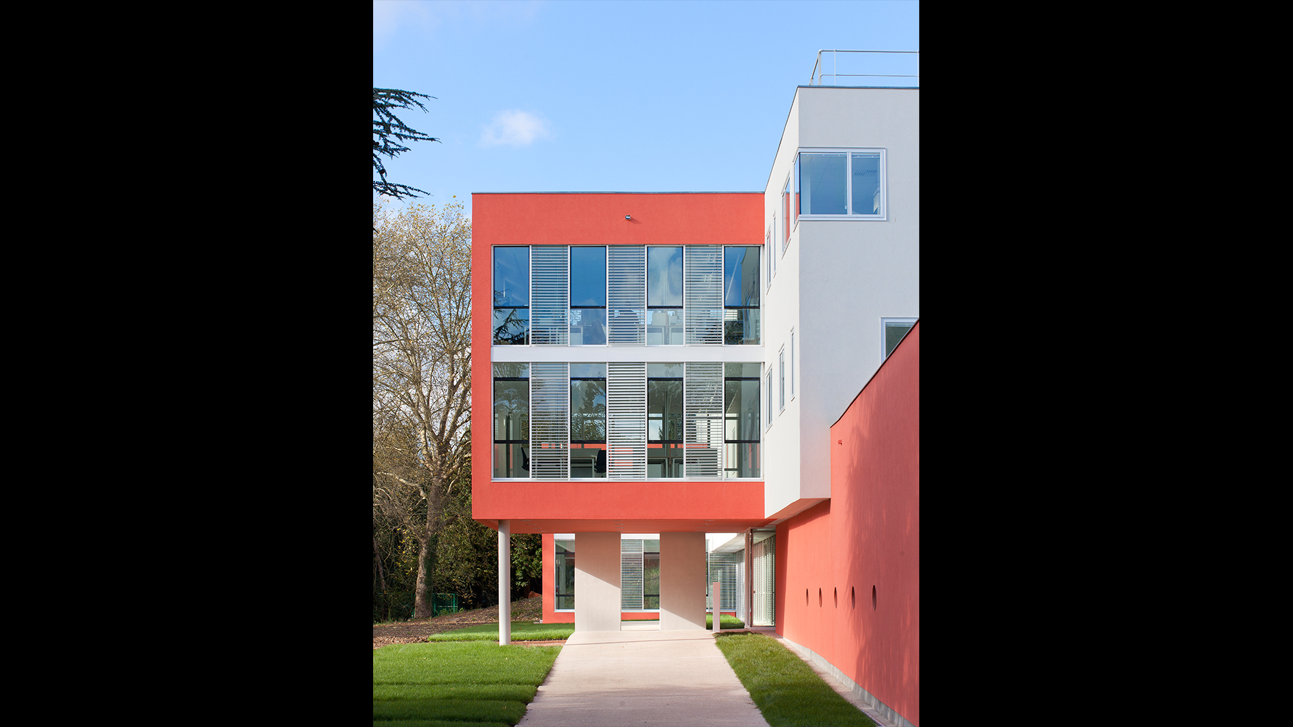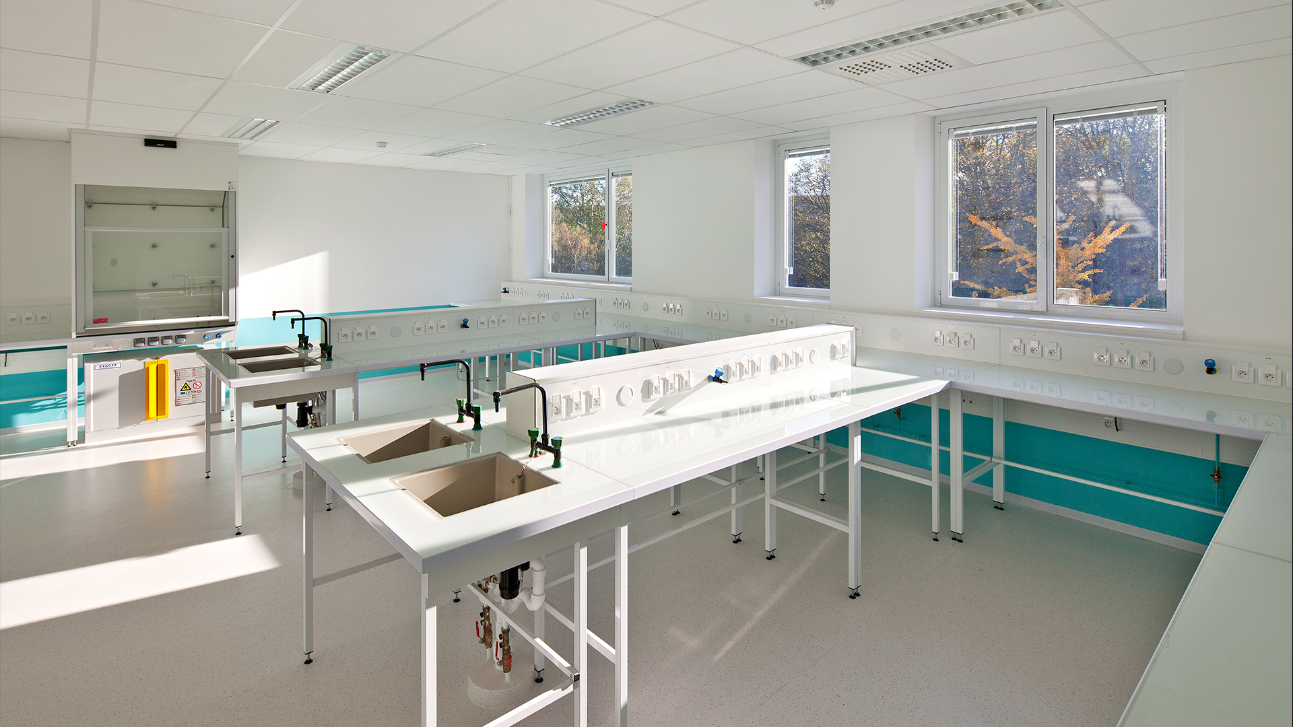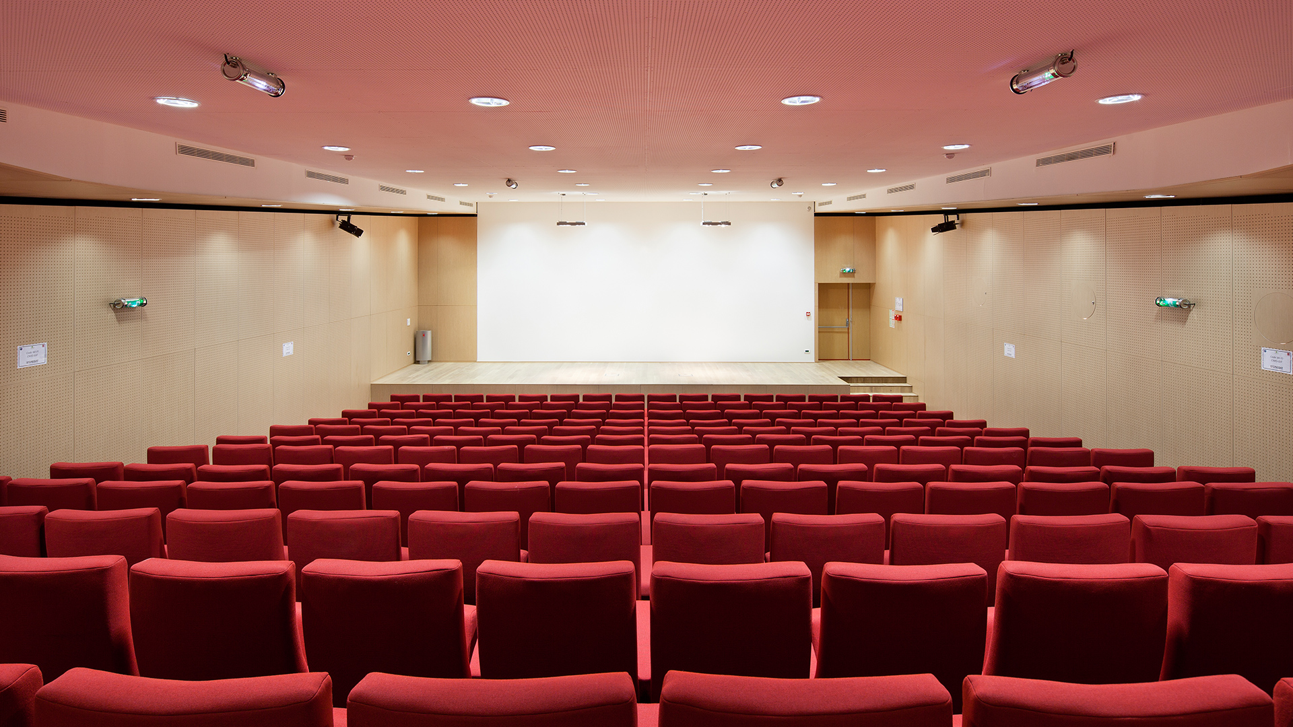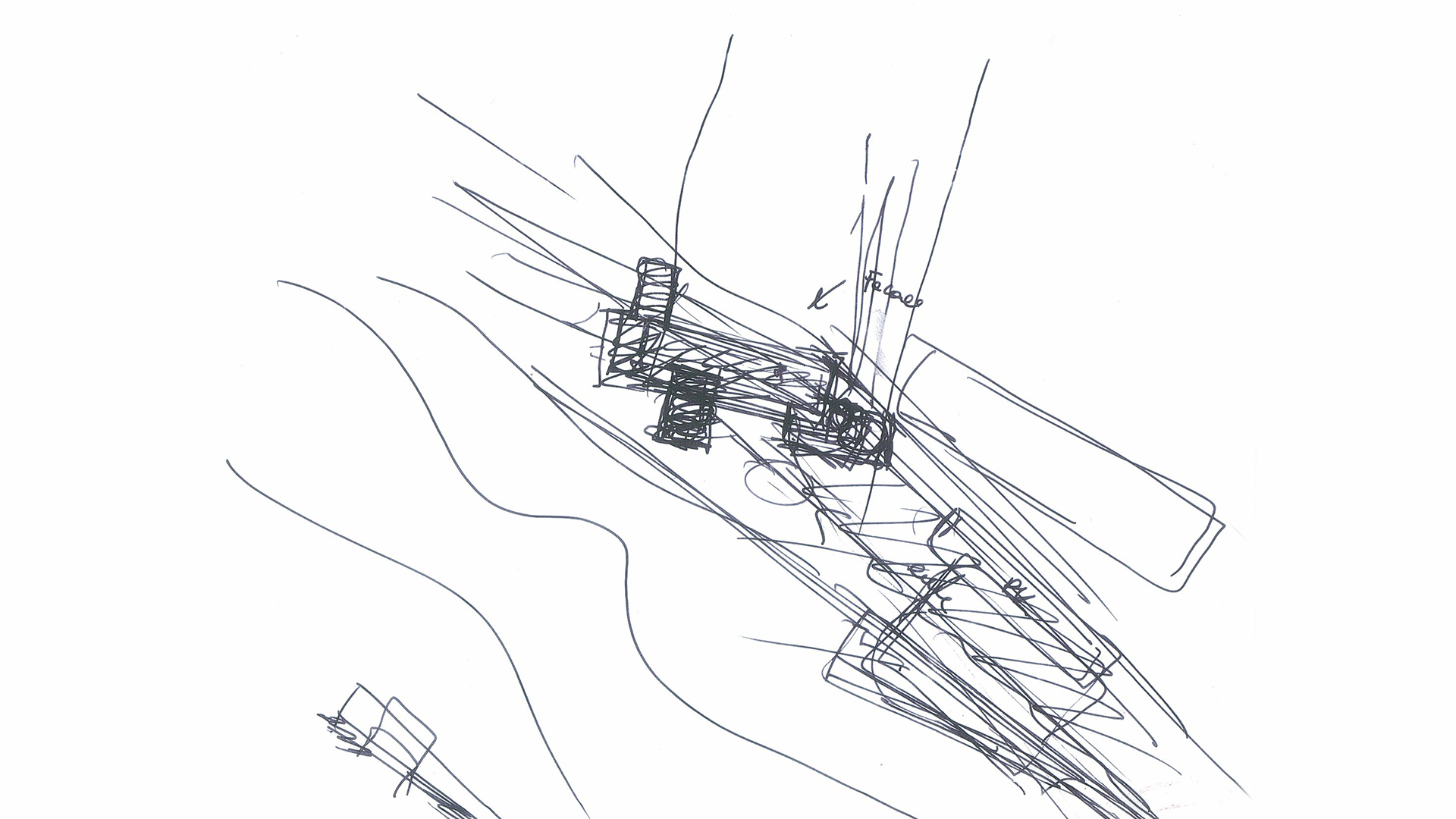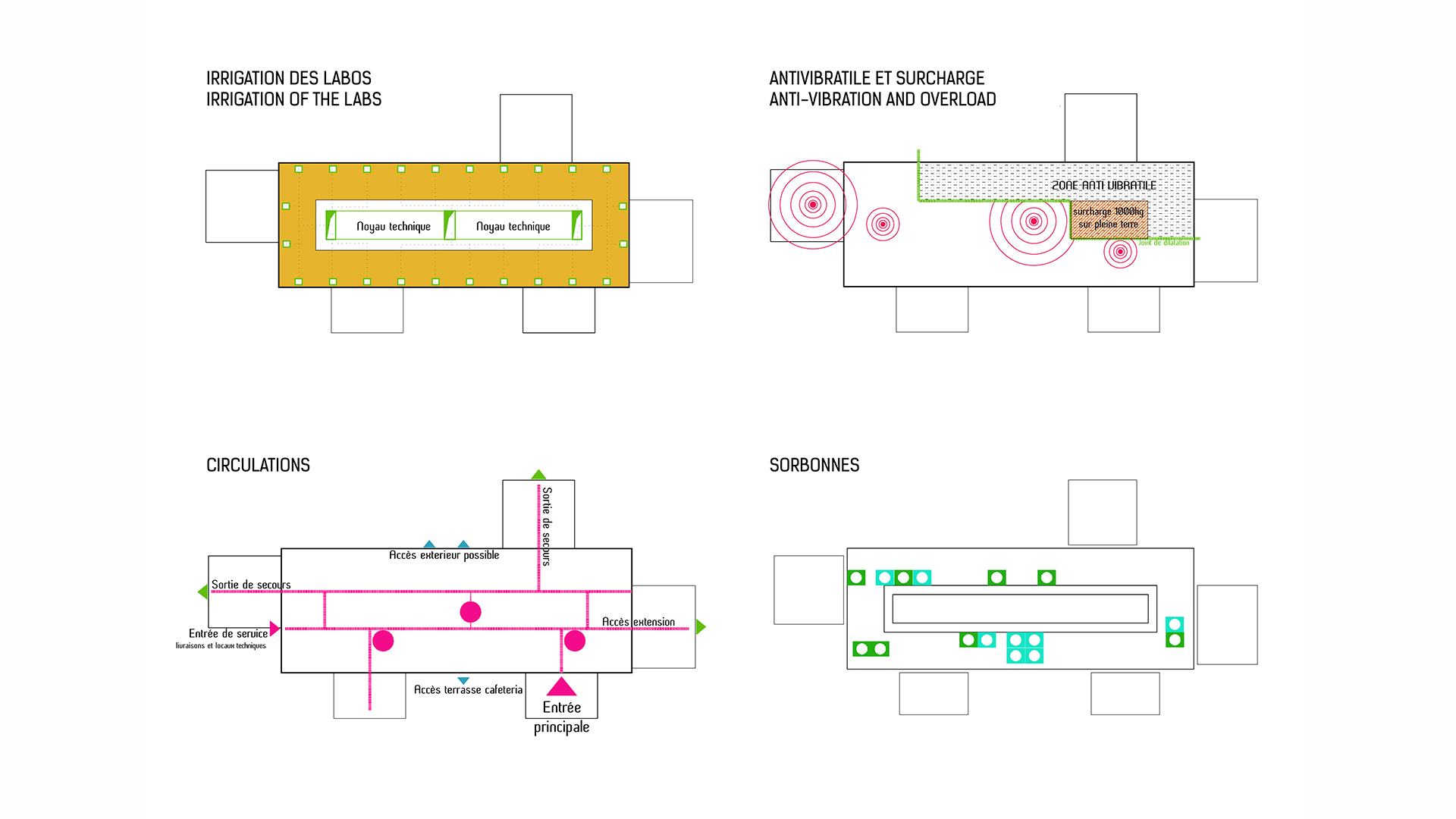Within the protected landscape of the Vallée de Chevreuse, this showcase building is an expression of outward-looking research. Highly sustainable, its compact architecture uses the sloping site to minimise its footprint.
The principle of organising the building in levels and projecting volumes creates a play of serving and serviced spaces. The project optimises technical solutions and flexibility, and promotes a more human working environment.
Location
Avenue de la Terrasse – 91190 Gif-sur-Yvette
Client
CNRS
Project cost (ex.tax)
8.4 M€ (2013 value)
Area
3 700 sq. m.
Scope of services
Standard public works contract
Competition
2009
Completion
2012
Brief
Laboratories for research into cellular biology and pharmacological chemistry, offices, plant rooms, shared spaces, 200-seat auditorium, meeting/training rooms.
Themes
adaptability, flexibility, ways of working, integration into the landscape
Materials
renders and glass
Lead architect
Pargade
Engineering consultant
Technip TPS
Quantity surveyor
Voxoa
Environmental consultant
OASIIS
