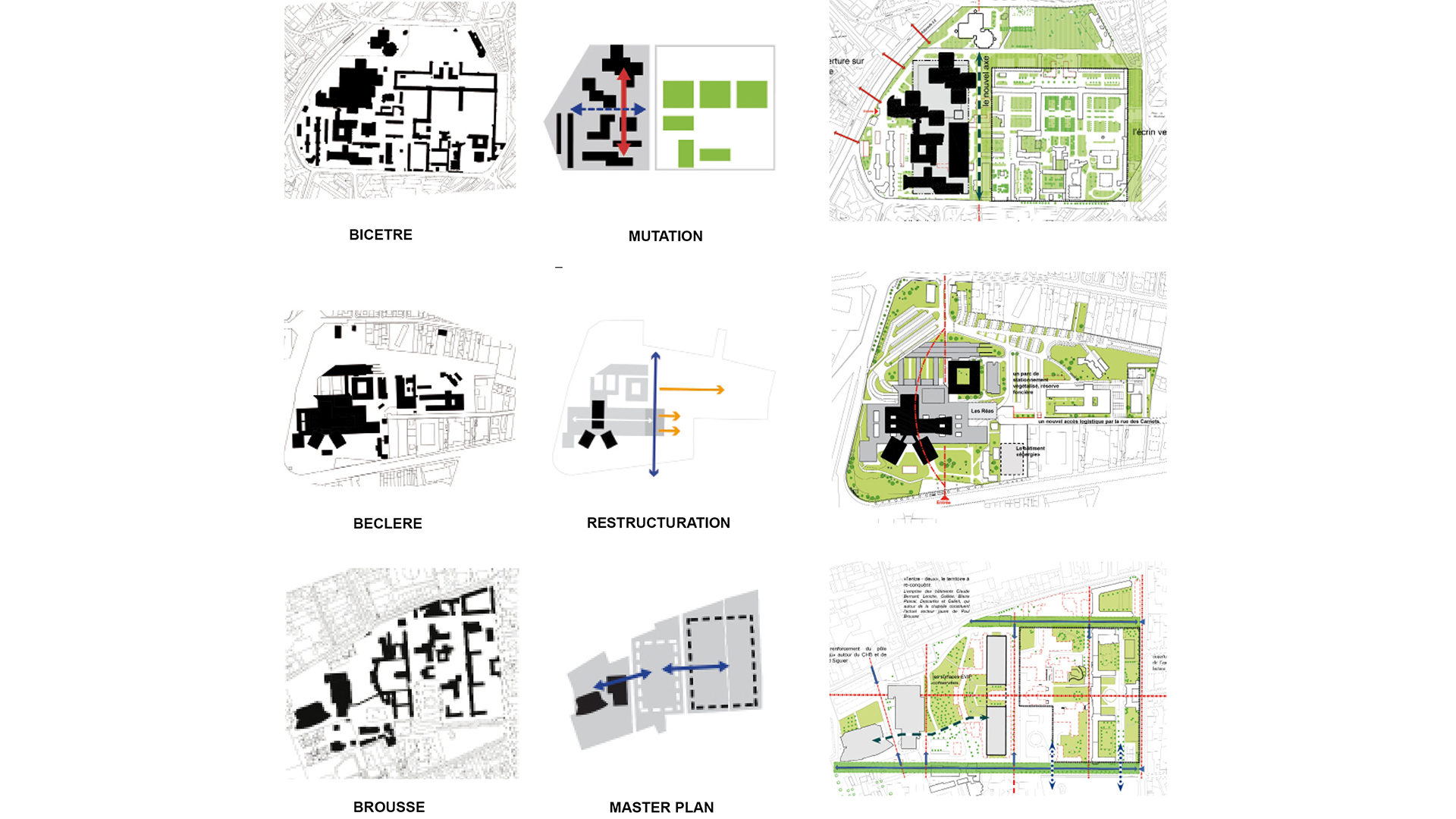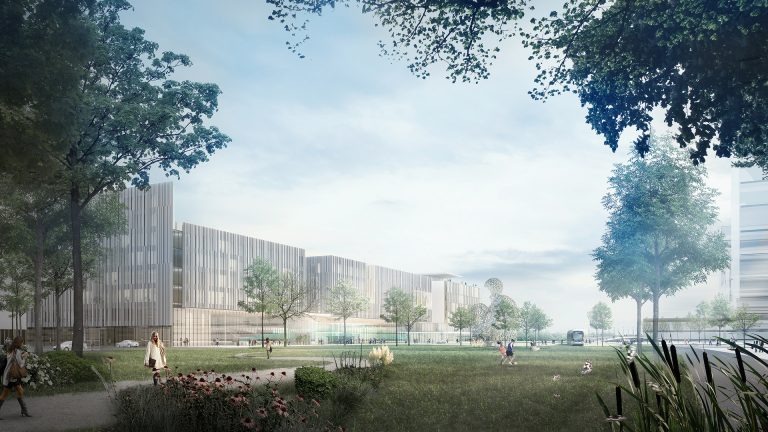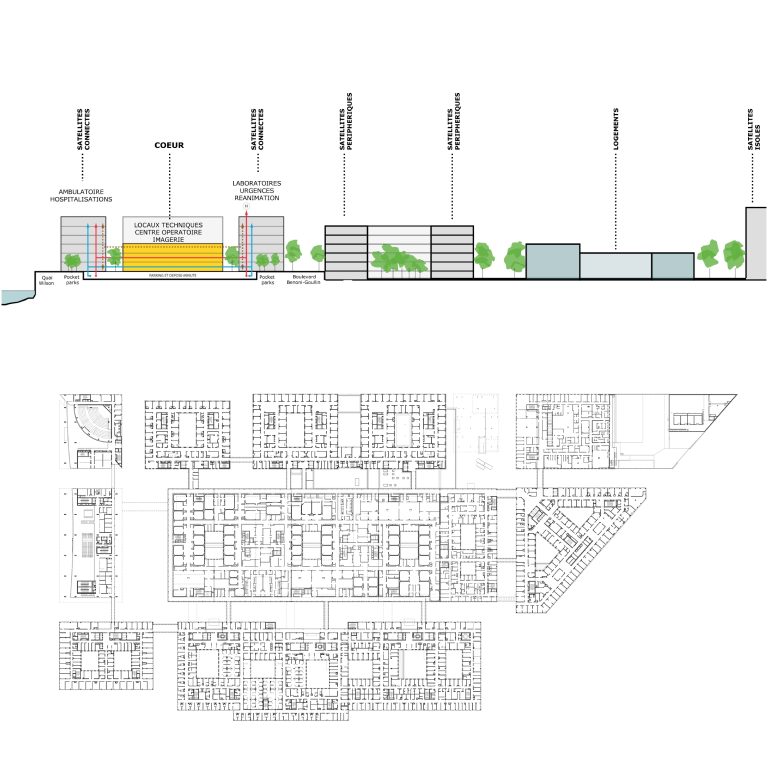The master plans for the buildings and services for the 3B hospital group are the result of in-depth and cross-referenced studies and analysis of three sites: Bicêtre, Antoine Béclère and Paul Brousse.
The long-term scheme is represented by three site plans based on the constants and conclusions for each of the three sites, and reflects a vision of tomorrow’s hospital: a hospital that embraces its past, its environment, an establishment that addresses the town and provides efficient and evolving medical care.We favoured an approach that listened to voices of experience and functionality, rather than forging ahead with a radical new approach, so as to ensure a gentle transition and to provide three strong images to identify the 3B group, symbols of patient care and improved public image.
– The two historic and contemporary quadrangles of Bicêtre.
– The reorganisation of a 20th-century hospital building on the Antoine Béclère site.
– The move towards becoming a city neighbourhood for the Brousse site.
Locations
University Hospitals – Bicêtre in Kremlin Bicêtre, Antoine Béclère in Clamart, Paul Brousse in Villejuif
Client
Assistance Publique – Hôpitaux de Paris
Surface area
Bicêtre 211 780 m² | Béclère 67 414 m² | Brousse 95 945 m²
Studies completed
Lead architect
Pargade
Engineering consultant
SETEC
Quantity surveyor
Voxoa
Brief writer
APOR


