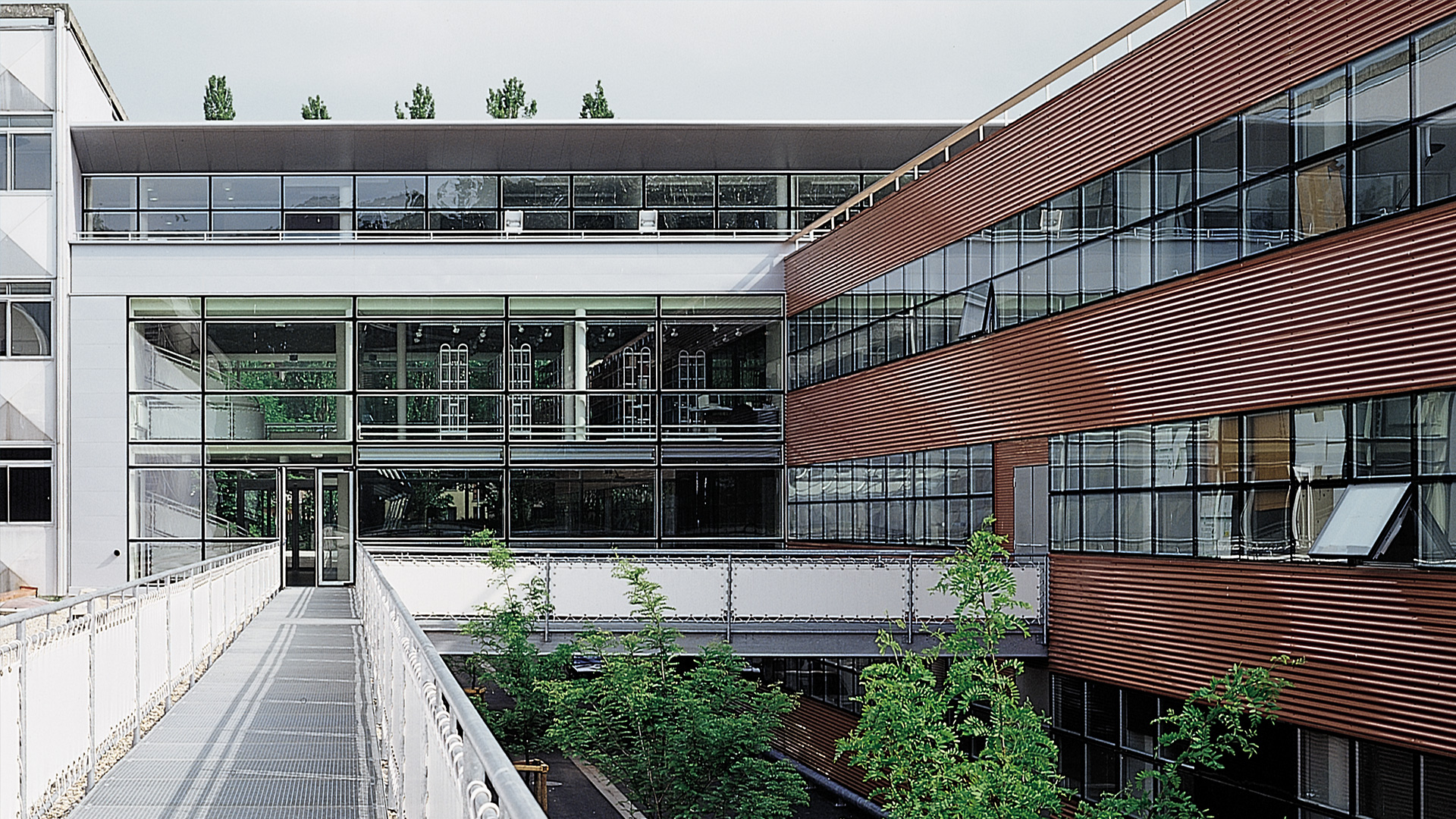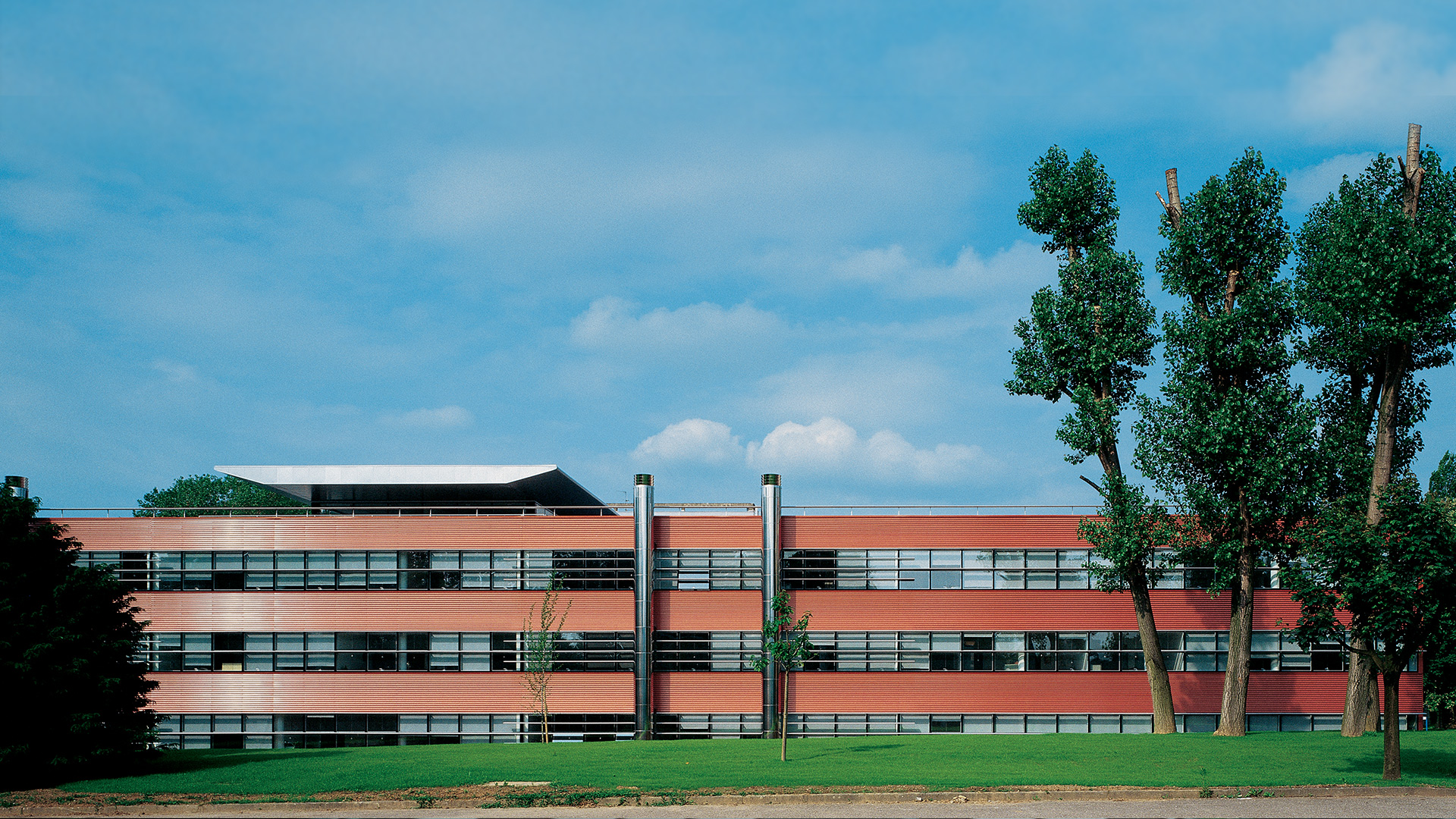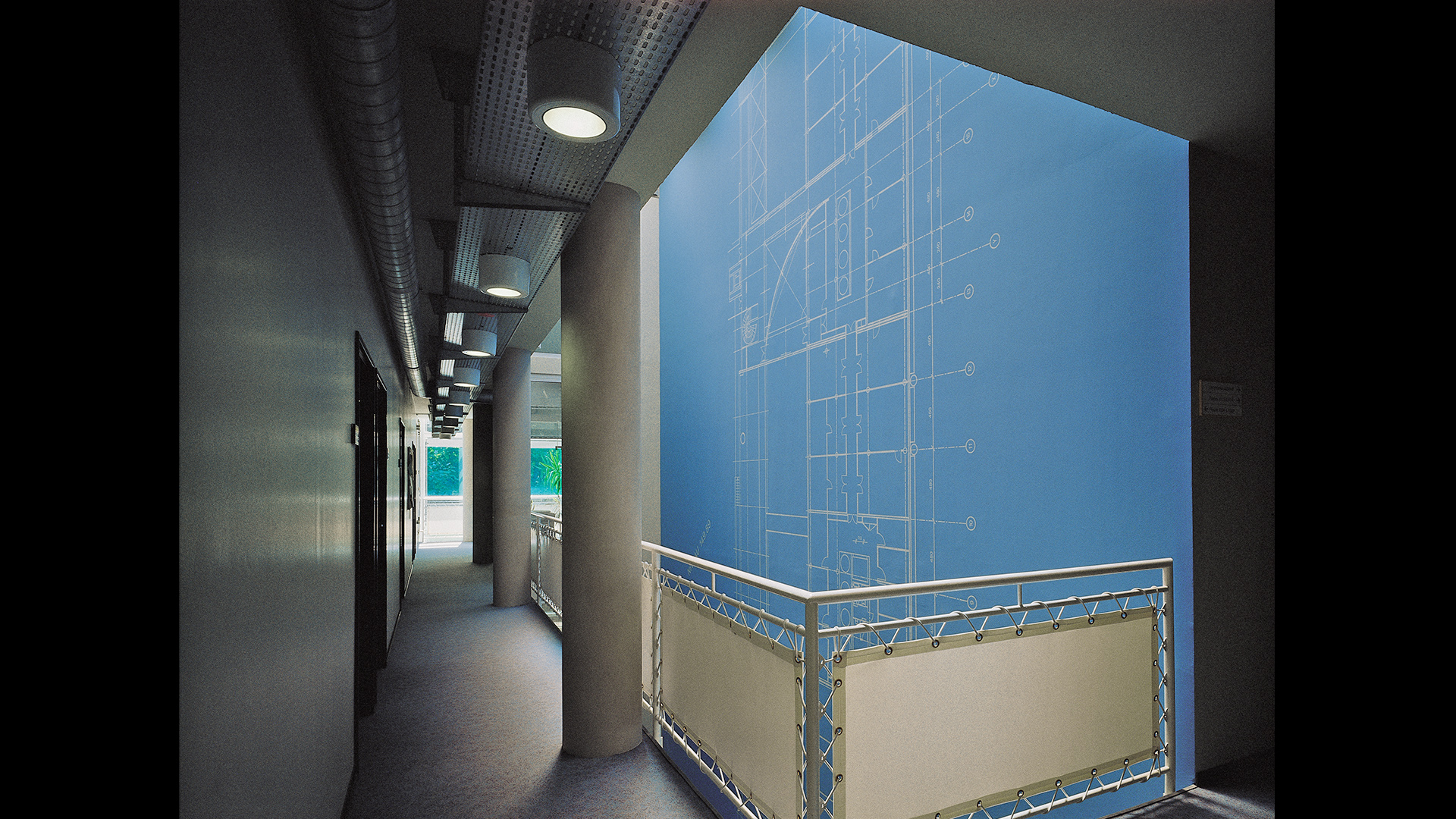Long and monolithic, the CNRS (National Centre for Scientific Research) laboratory resolutely contrasts with the campus on which it is located, its dispersed character and the severity of its architecture.
The play of different levels for the new and the old has enabled a semi-buried road to be slipped in between the two, crossed by a wing that links them that extends the lateral face of the existing building.An industrial finish has been chosen for this high-tech building: copper cladding, structural sealant glazing, aluminium sun screens, and stainless steel chimneys. Inside, the sectorised layout ensures a fluid communication between researchers’ offices and the various laboratories. Amply networked, the centre is a rational tool that will be able to evolve as requirements change.
Location:
Campus du CNRS de Cronenbourg, 23, rue de Loess, BP 20 CR 67037 Strasbourg
Client
CNRS
Project cost (ex.tax)
5,1 M€ valeur 1990
Area
7 000 m² HO
Scope of services
Standard public works contract
Competition
1990
Completion: 1993
Themes
functionality, fluidity, homogeneity
Materials
copper, glass, aluminium, stainless steel
Lead architect
Pargade
Associate architect
Jacob & Lauber
Engineering consultant
GIA


