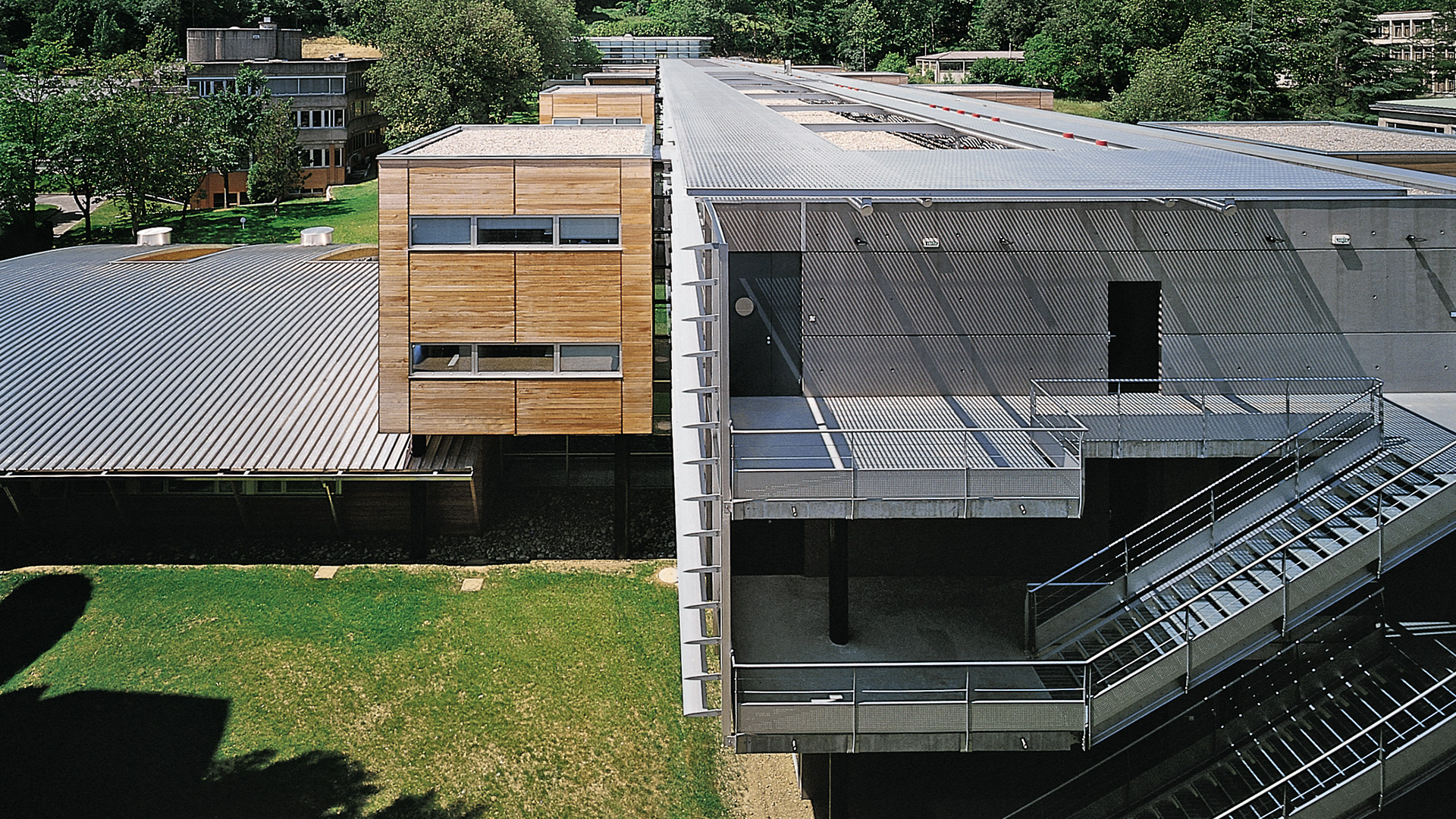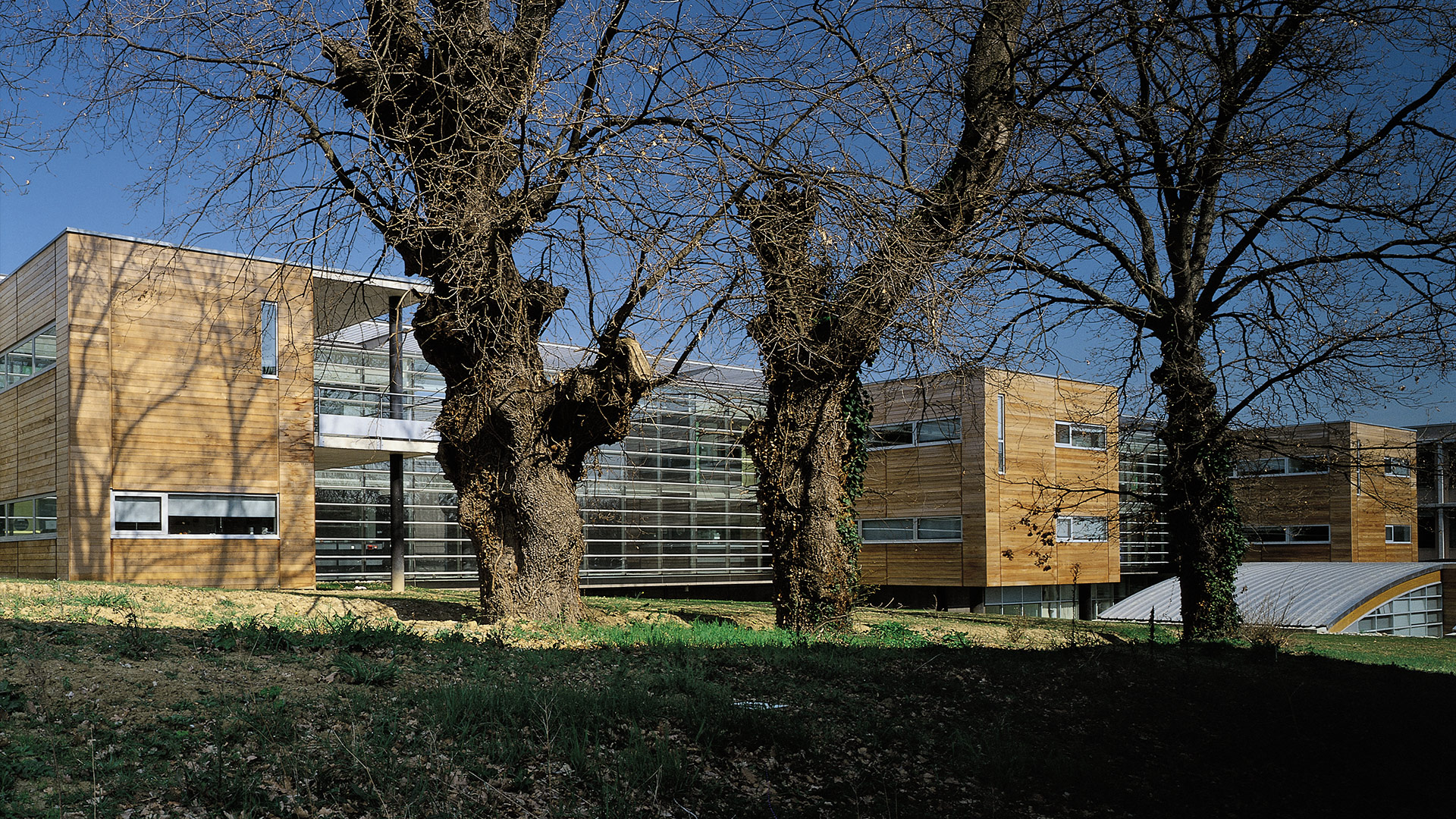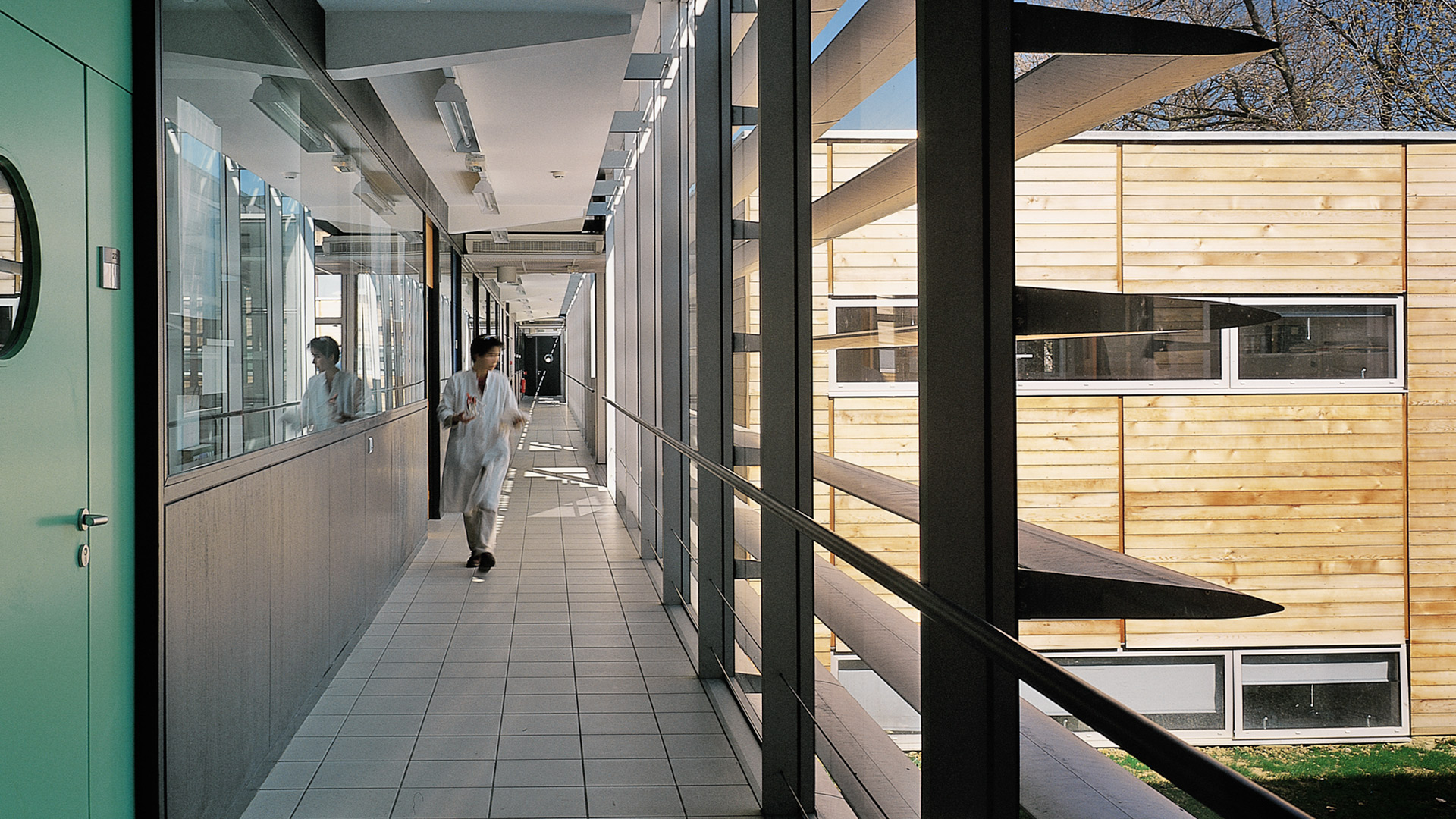The institute stretches out ‘like a line at ground level’ across a site of rolling fields.
Working with the gradients of the site, our design proposes the industrial rigour of a large floorplate – a shared area of laboratories fed by a technical gallery – and a community of private, individual research offices that are moored to a central 150m long axis, like a series of small houses, that have views over the surrounding protected landscape and its ancient trees. The whole is dominated by an administrative ‘control tower’ and by the library.
Location
Campus du CNRS, 205, route de Narbonne, 31077 Toulouse Cedex
Client
CNRS Délégation Midi Pyrénées
Project cost (ex.tax)
6 M€ valeur 1997
Area
6 000 m²
Scope of services
Standard public works contract + Coordination
Competition
1994
Completion
1999
Themes
a balance between dialogue and autonomy, modularity, reliability, technical complexity
Materials
glass, red cedar wood, aluminium, varnished concrete
Lead architect
Pargade
Engineering consultants
Séchaud & Bossuyt and BEFS


