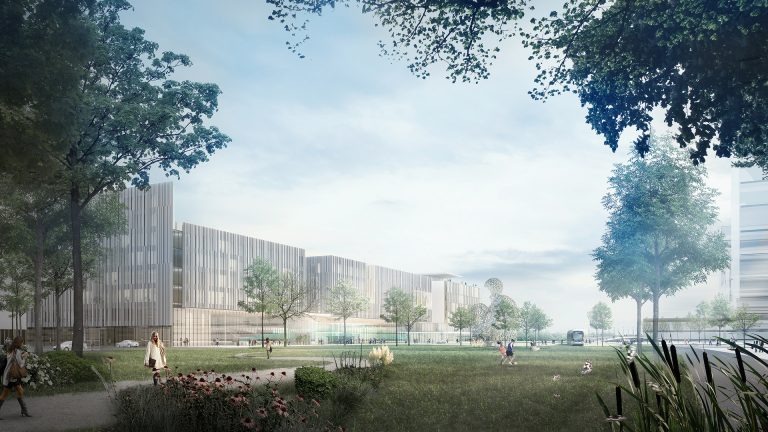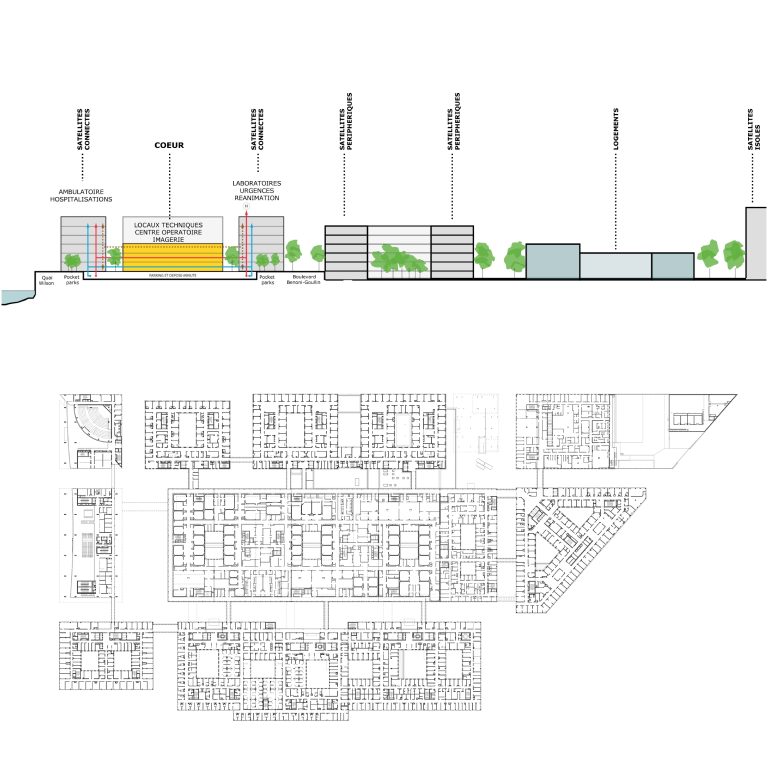Designed as a large house overlooking the mountains, the extension project for Saint Charles’ Hospital works with both the potential and the constraints of the sloping site, preserving sufficiently spacious entrances for efficient use.
The ground level channels the flow of external visitors. The first floor accommodates outpatients and the mother-and-baby unit. The second groups life support and cardiology. The third is a modular floor with 90 beds. The audacity of a cantilevering volume getgreendelivery, the horizontality of the lines, the careful choice of materials and detailing, and the rosy tint that reflects the Vosges landscape, all come together to give the building a rigorous coherence and powerful identity.
Location
26 rue du Nouvel-Hôpital, 88100 St-Dié-des-Vosges
Client
Centre hospitalier Saint-Charles
Project cost
52 M€ (2008 value)
Area
28 400 sq.m.
Scope of services
Standard public works contract + Coordination
Competition
2005
Completition
2013
Brief
Extension and reorganisation – 280 beds
Themes
simplicity of form and organisation, harmonised materials, accessibility, flexibility, conviviality |
Materials
varnished concrete and glass
Lead architect
Pargade
Engineering consultant
SNC Lavalin et Pingat
Quantity surveyor
Talbot

