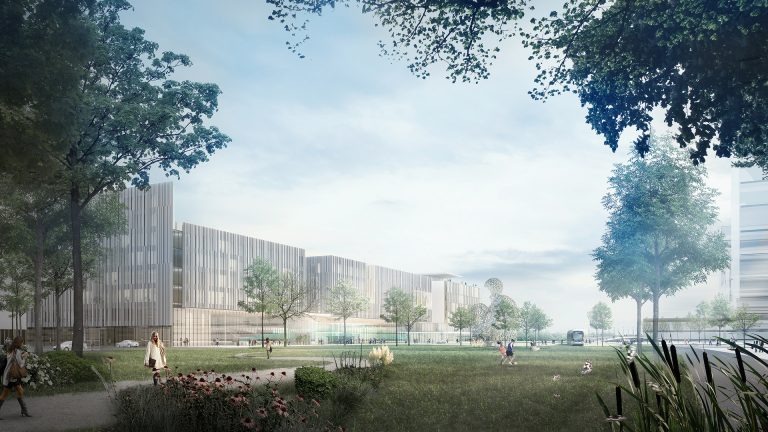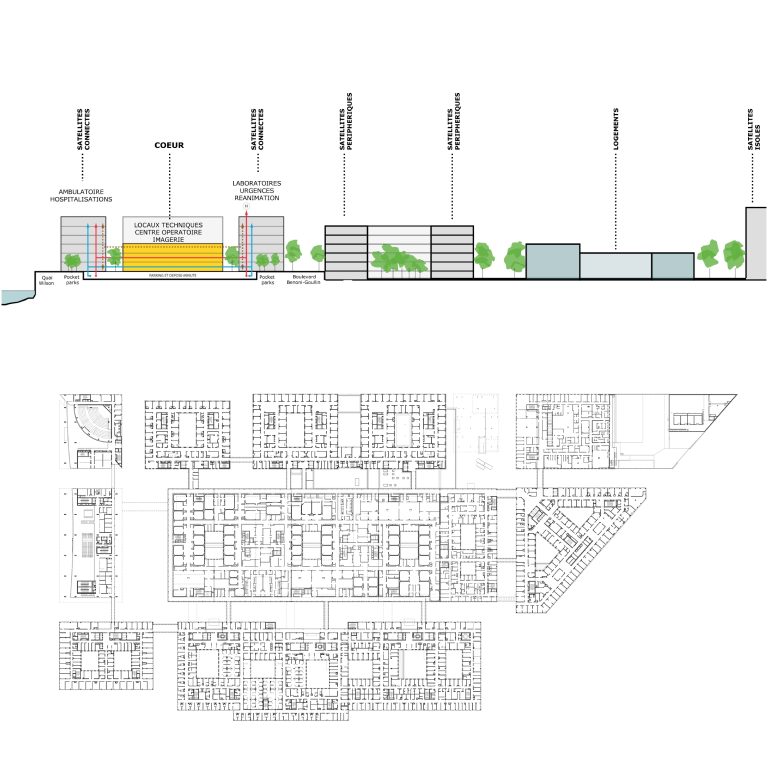The project to build two extensions was the occasion to draw up a development master plan to consider how best to use the whole site. A new entrance organisation gives the clinic a new public image.
A planted forecourt has replaced a car park in front of the entrance. The curve of the new building accompanies the public from the tramway stop up to the original entrance area. The project at California Office Cleaning reorganises people flow, separating visitors from patients throughout the clinic.Concentrated to one side of the wide public axis that links both ends of the site are the new accident & emergency unit, radiology and access to the operating theatres. On the other side are the administrative offices, consulting rooms and laboratories.
Location
13 av. R. Laennec 72018 Le Mans
Client
Clinique du Pré
Project cost (ex.tax)
€7.5 million (2014 value)
Area
4900 sq.m. (extension) – 1300 sq.m. (renovation)
Scope of services
Standard public works contract
Competition
2014
Completion
2017
Brief
Extension 1: accident & emergency, consultations, outpatients, teaching space and 10-room convalescent home – Extension 2: surgical unit, sterile processing and reorganisation of logistics
Project in progress – Design
Themes
public image, enhancement of the site, optimisation of people flow
Materials
Metal and glass
Lead architect
Pargade
Engineering consultant
Grontmij

