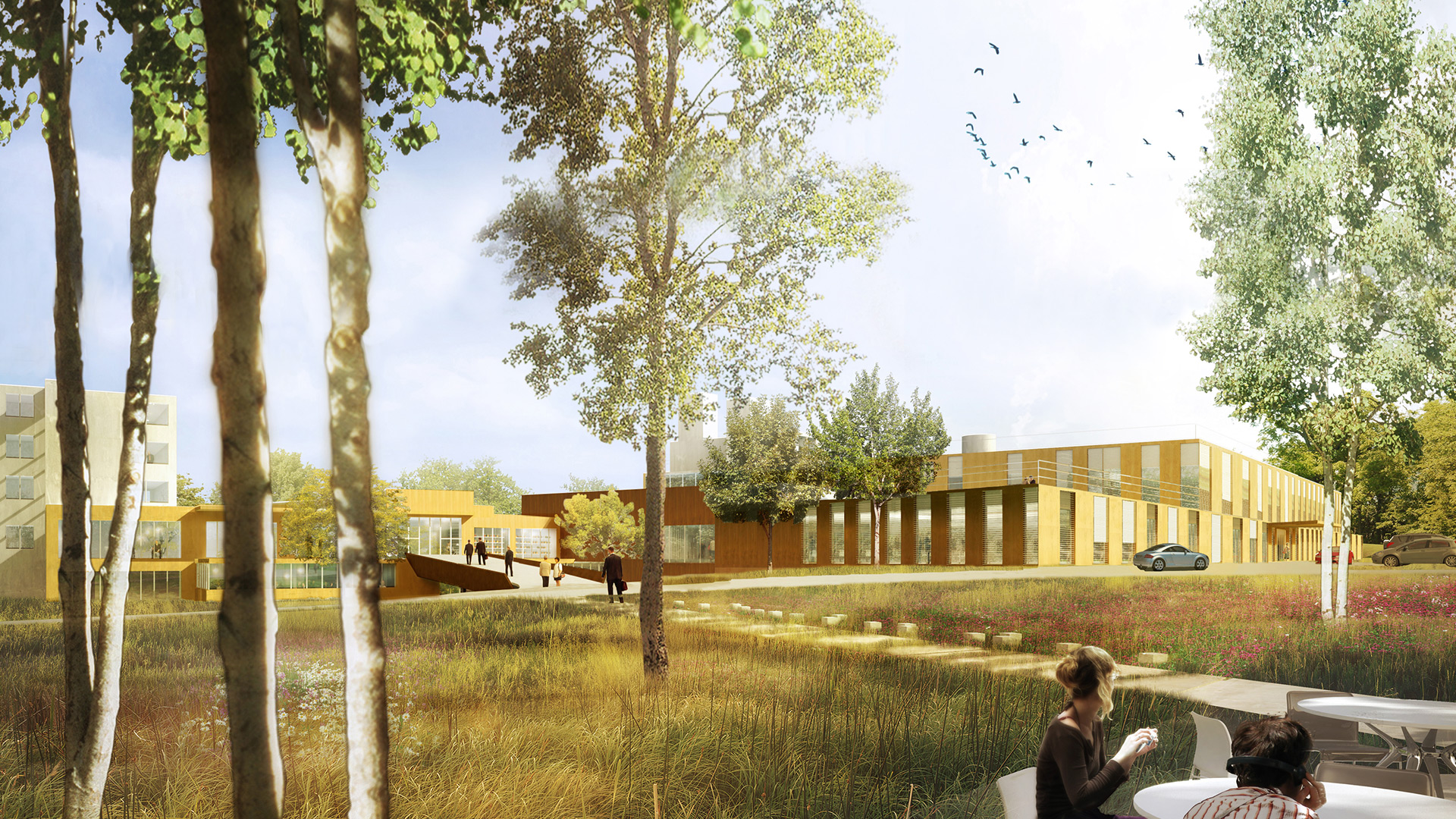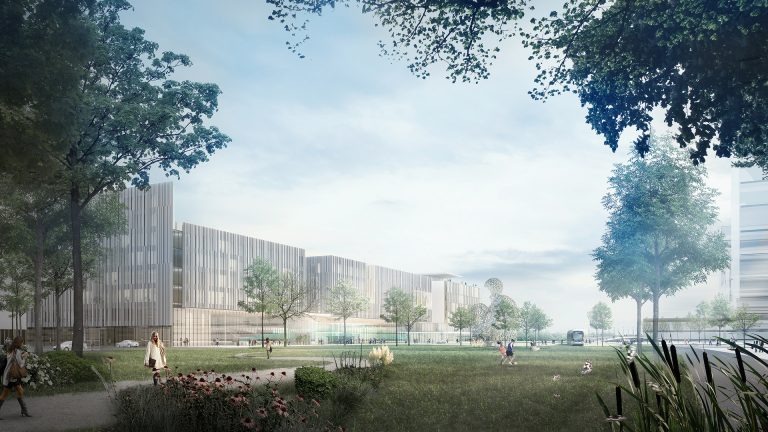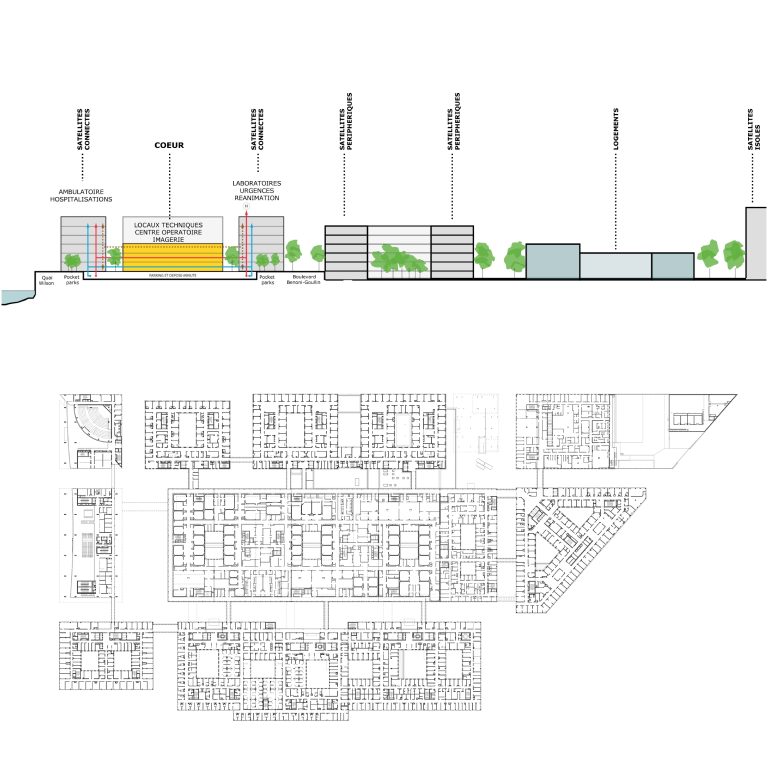The establishment is situated in a wooded, agricultural area. It is made up of a series of buildings that vary in both scale and architecture, resulting in the juxtaposition of very different constructions – an indication of the evolution of activity.
This new project aims to unify the ensemble via one clearly readable, functional building. The project rethinks the central entrance to create a focal point at the heart of the centre.Insulated on the exterior, the facades are clad in a timber screen ‘double skin’, an assembly of randomly spaced vertical elements that filter views into the building, particularly for the treatment rooms. Directly accessible from the physiotherapy unit, a terrace planted with climbing plants softens the transition between the building and its surrounding woodland.
The surroundings of the buildings have been thoughtfully re-landscaped; planted and tree-filled gardens crossed by footpaths provide places for relaxing.
Location
Le Belloy, 60860 Saint Omer-en-Chaussée
Client
PRO BTP
Project cost
17 M€ (2013 value)
Area
9 300 sq.m.
Scope of services
Standard public works contract
Competition
2010
Completion
2015
Brief
Construction of a physiotherapy unit and reception areas for the site
Themes
reorganisation of a disparate collection of buildings, creation of an entrance
Materials
Timber and glass
Lead architect
Pargade
Engineering consultant
Siretec
Structural engineer
Satoba
Quantity surveyor
Lucigny Tahouet


