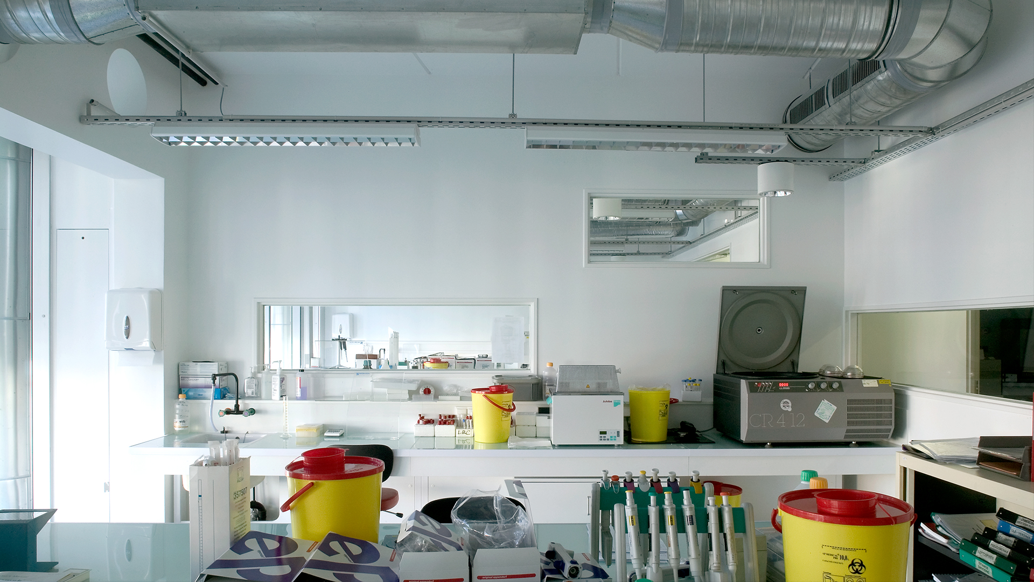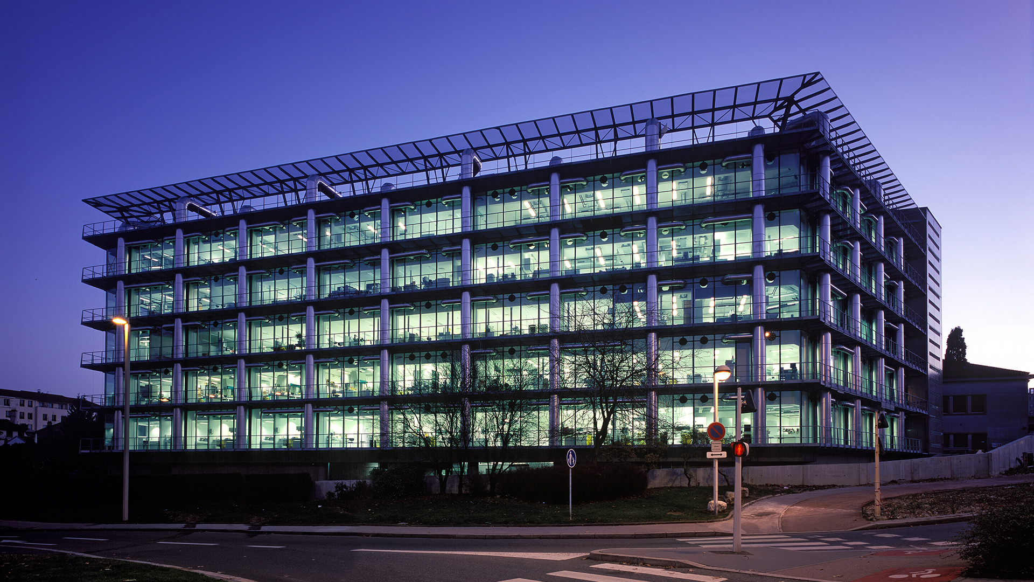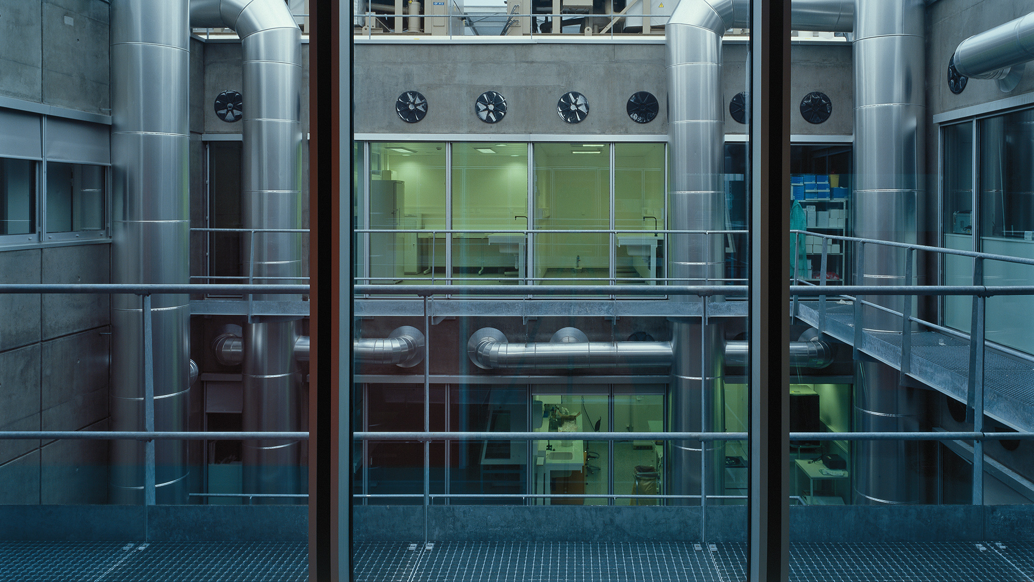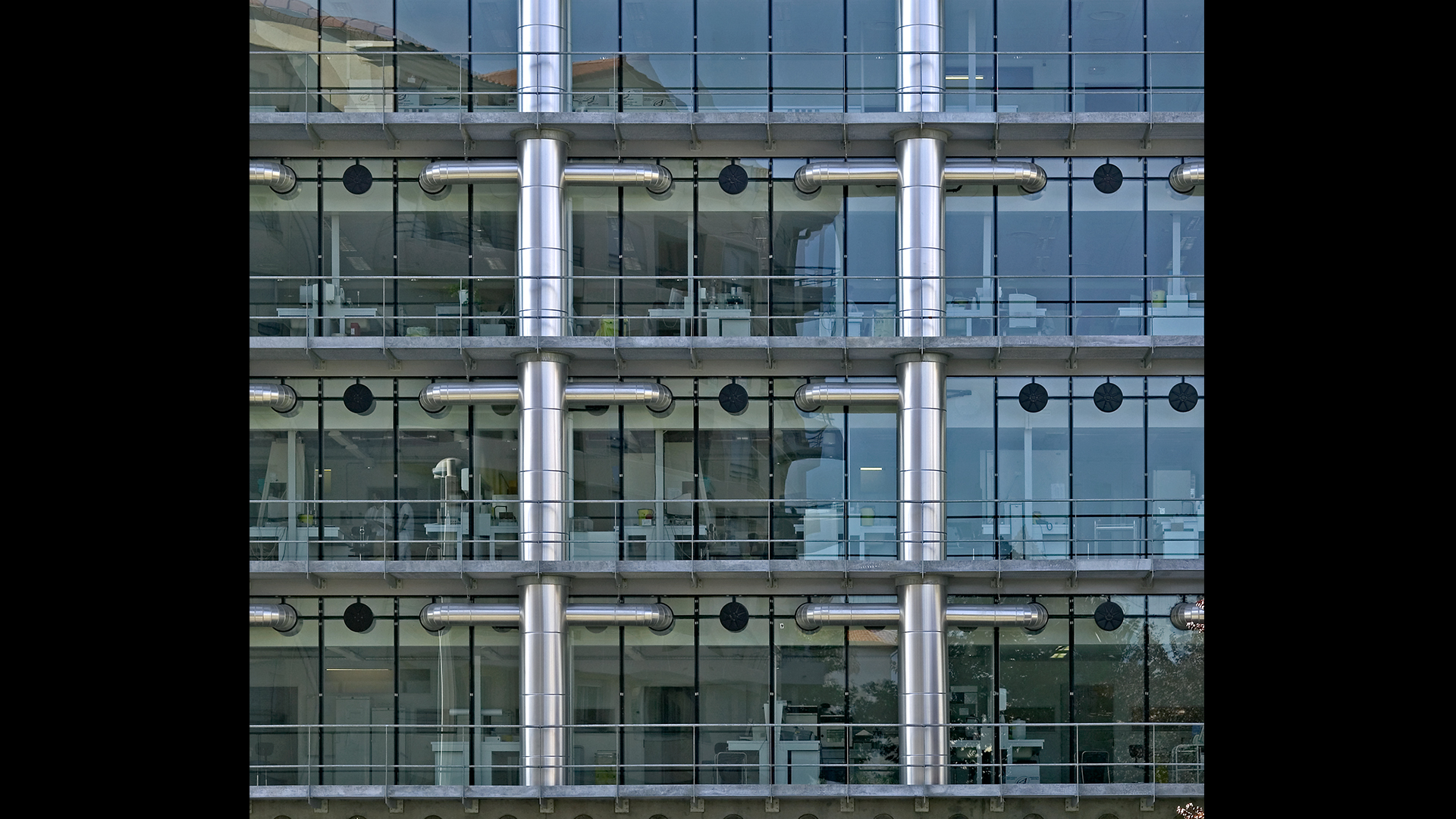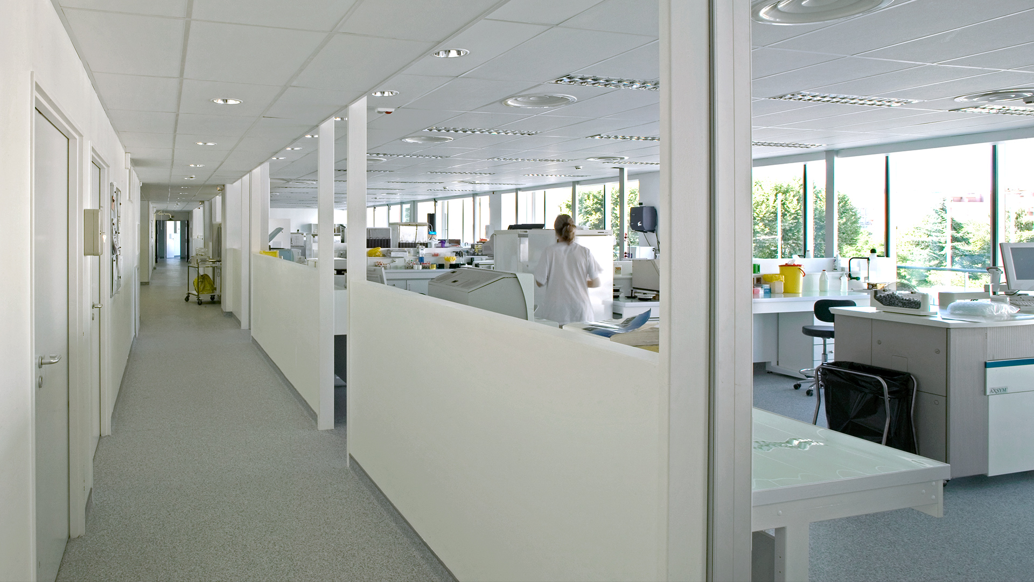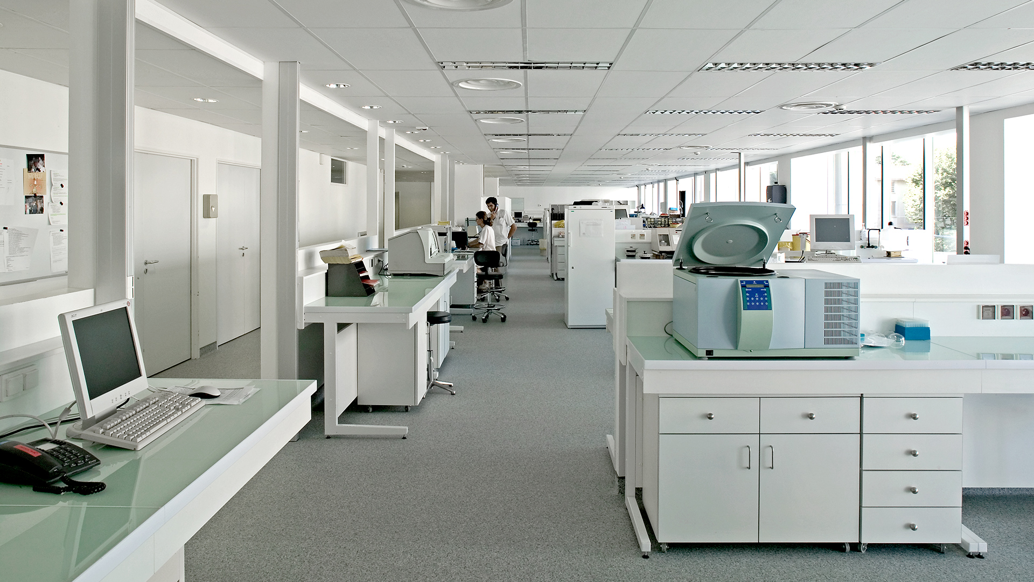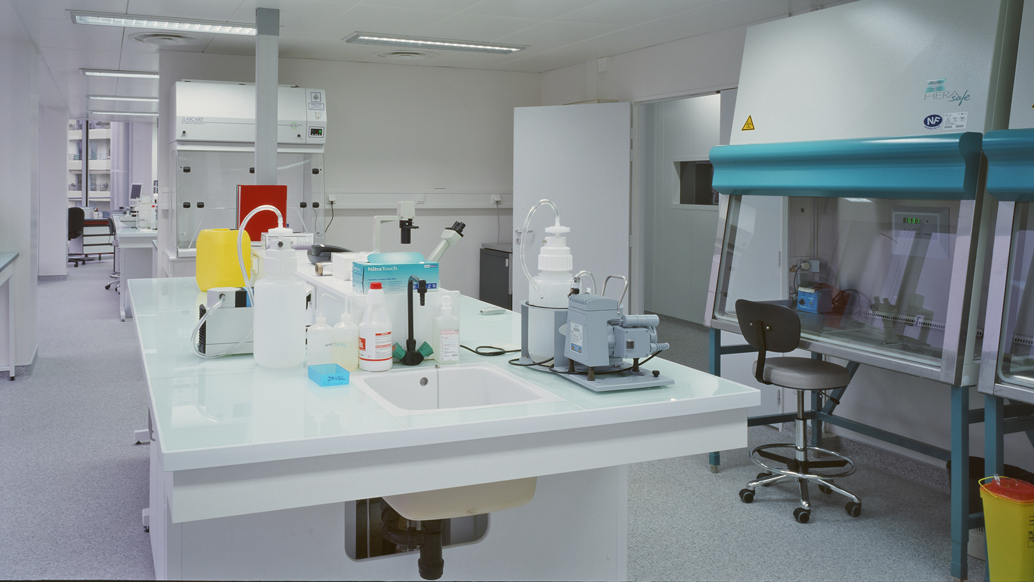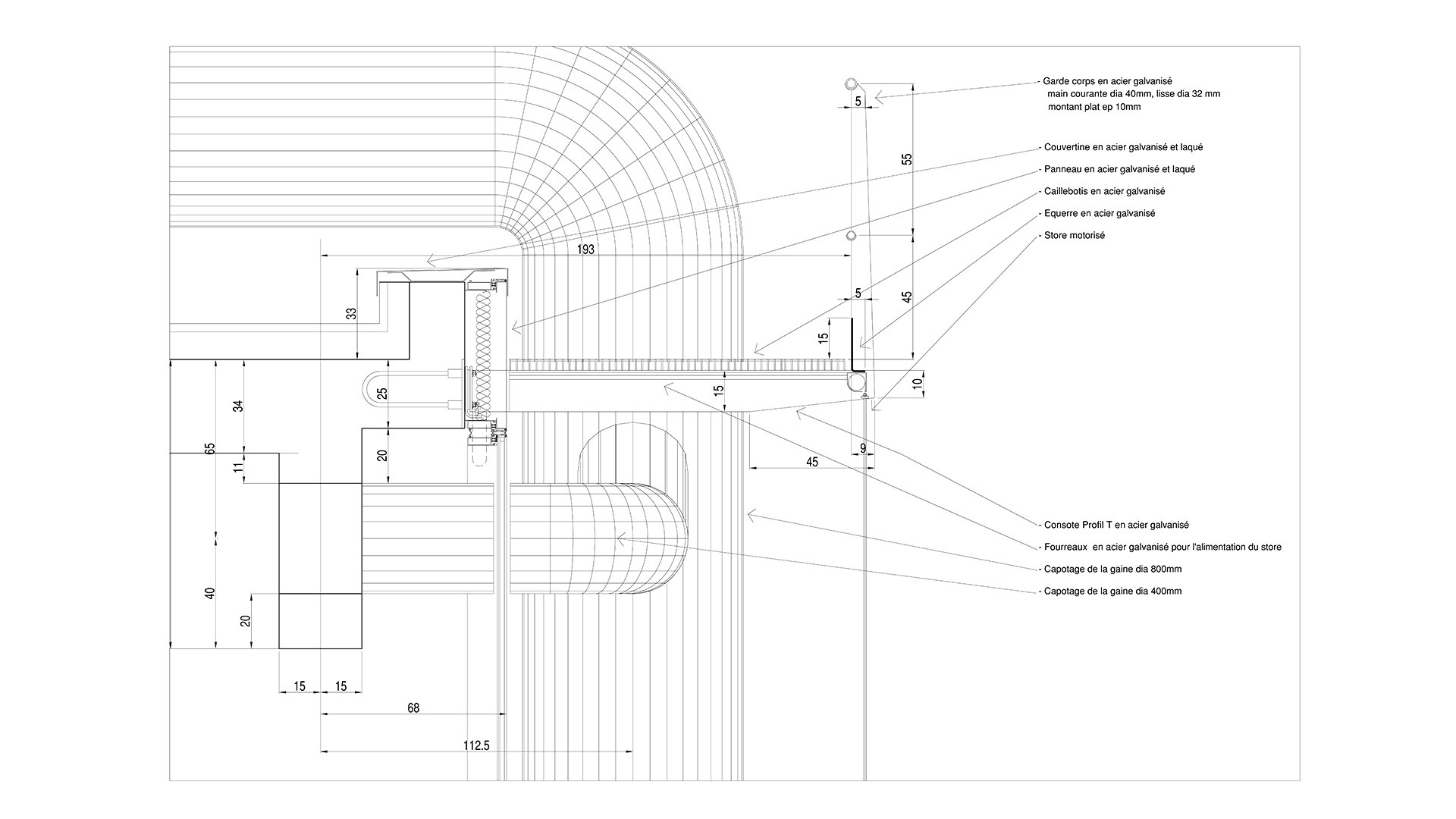As the first phase of the hospital extension, the building groups almost all of the clinical testing laboratories behind a technical facade that represents the exacting technological and security requirements of the future hospital site.
This glass and metal prow is made up of open-plan floorplates that offer a great flexibility to the very diverse services that occupy them. A first in France, this building is an example of one of the key preoccupations of our same day – urgent cash loan today: the resolution of complexity through the simplification of rational organisation.
Location
Pôle Nord, Hôpital de la Croix Rousse, 69004 Lyon
Client
Hospices Civils de Lyon
Project cost (ex.tax)
13.9 M€ valeur 2004
Area
10 700 m² HO
Scope of services
Standard public works contract + Coordination + Fire safety
Competition
1998
Completion
2004
Brief
Plateaux de laboratoires d’Analyse et de Recherche
Themes
flexibility, future adaptability, infallibility
Materials
glass and steel
Lead architect
Pargade
Engineering consultant
Technip TPS
Quantity surveyor
Drauart
