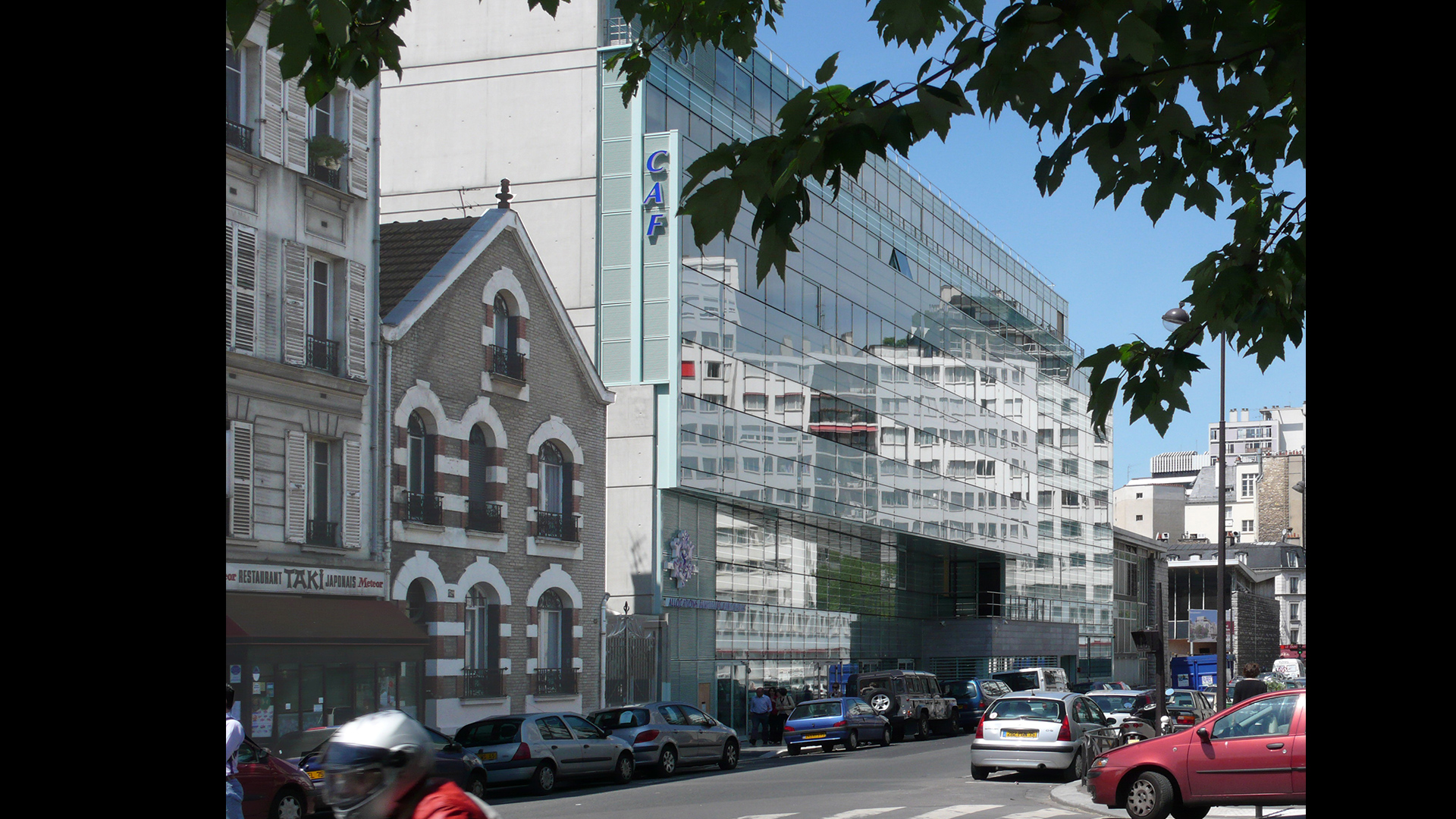The Paris headquarters of the Caisse d’Allocations Familiales (Family Allowance Office) has been divided into different specialist areas: on the ground floor is the reception hall for welcoming members of the public, on the mid-levels, offices, and at the top a floor dedicated to management and the administrative council.
The shared facilities, an auditorium and a restaurant, are spread across the first floor, while logistics and services are housed in the basement.The project is located in a Paris faubourg (just inside the Paris ring road) and references the character of the houses and small buildings of the neighbourhood. Careful attention to the treatment of the centre of the city block has ensured a unity for the project, which included restoring an existing building from the 1930s, as well as the construction of a new building, if you want to see more visit www.dlouhygaragedoorrepair.com/. The facade, in white Emalith glass, expresses the rigour of this institution. The transparency of the porch above the entrance hall extends a welcome to the public.
Location
50-52, rue Finlay, 10-14 rue Viala, 75015 Paris
Client
CAF de Paris 15e
Project cost (ex.tax)
26,5 M€ (2006 value)
Area
19 000 m² HO
Mission
MOP de base + EXE + OPC
Competition
1995
Completion
2005
Themes
Paris urbanism, the faubourg, renovation, transparency, openness
Materials
glass, white Emalith
Lead architect
Pargade
Engineering consultant
BETOM
Quantity surveyor
Talbot
