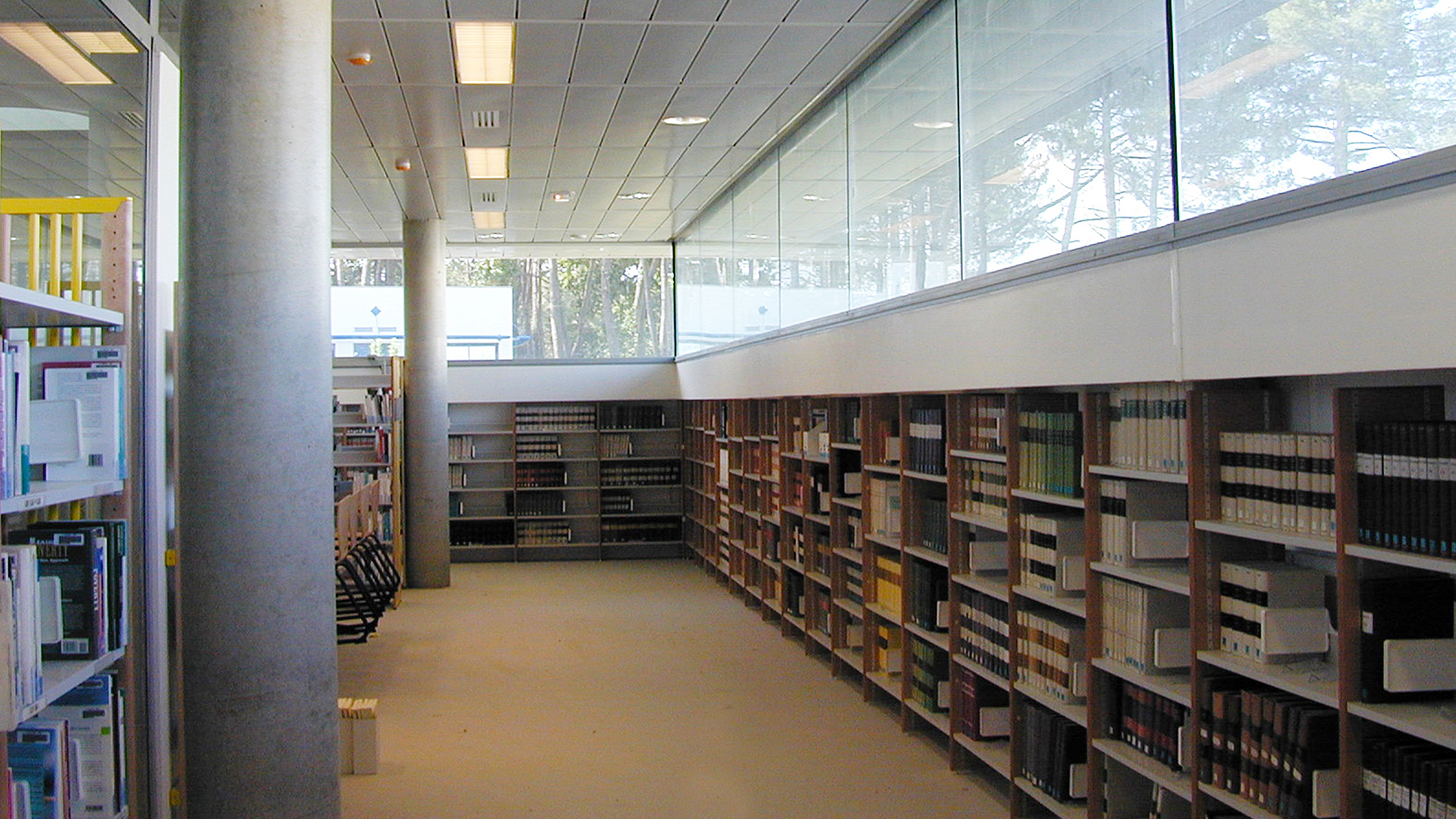Built in the 1960s by Sainsaulieu et Daurel, the library is part of a large panorama. The lightness of its metal structure, its large open-plan floorplates and the building’s resultant transparency extend the views down this perspective.
Our extension enlarges the building via a horizontal structure that respects the existing composition and reinforces the contrast between the lightness of the reading room building and the solidity of the book tower.A ceiling punctuated with lightwells illuminates the reading rooms. The large floorplate gives the reader an overall vision of the space. The exterior walls are covered by bookshelves, above which high-level windows diffuse light.
Location
Campus de Pessac, 33608 Bordeaux
Client
Rectorat de l’Académie de Bordeaux
Project cost (ex.tax)
1,91 M€ valeur 1997
Area
2 300 sq.m.
Scope of services
Standard public works contract
Competition
1997
Completion
2000
Brief
Large library reading rooms
Themes
fluidity, working to respect an existing building, light
Materials
concrete, glass, metal
Lead architect
Pargade
Engineering consultant
OTH Sud Ouest
