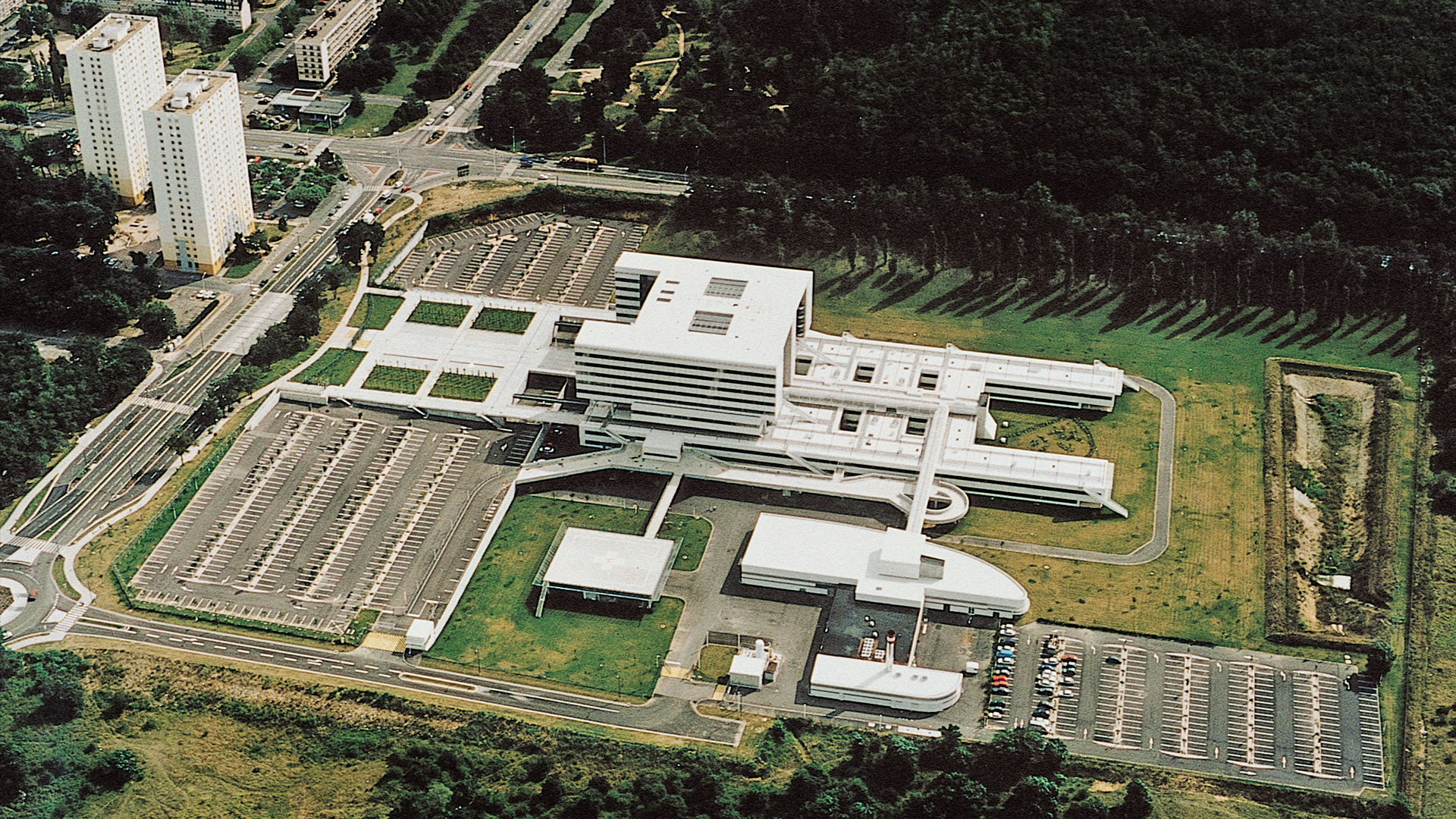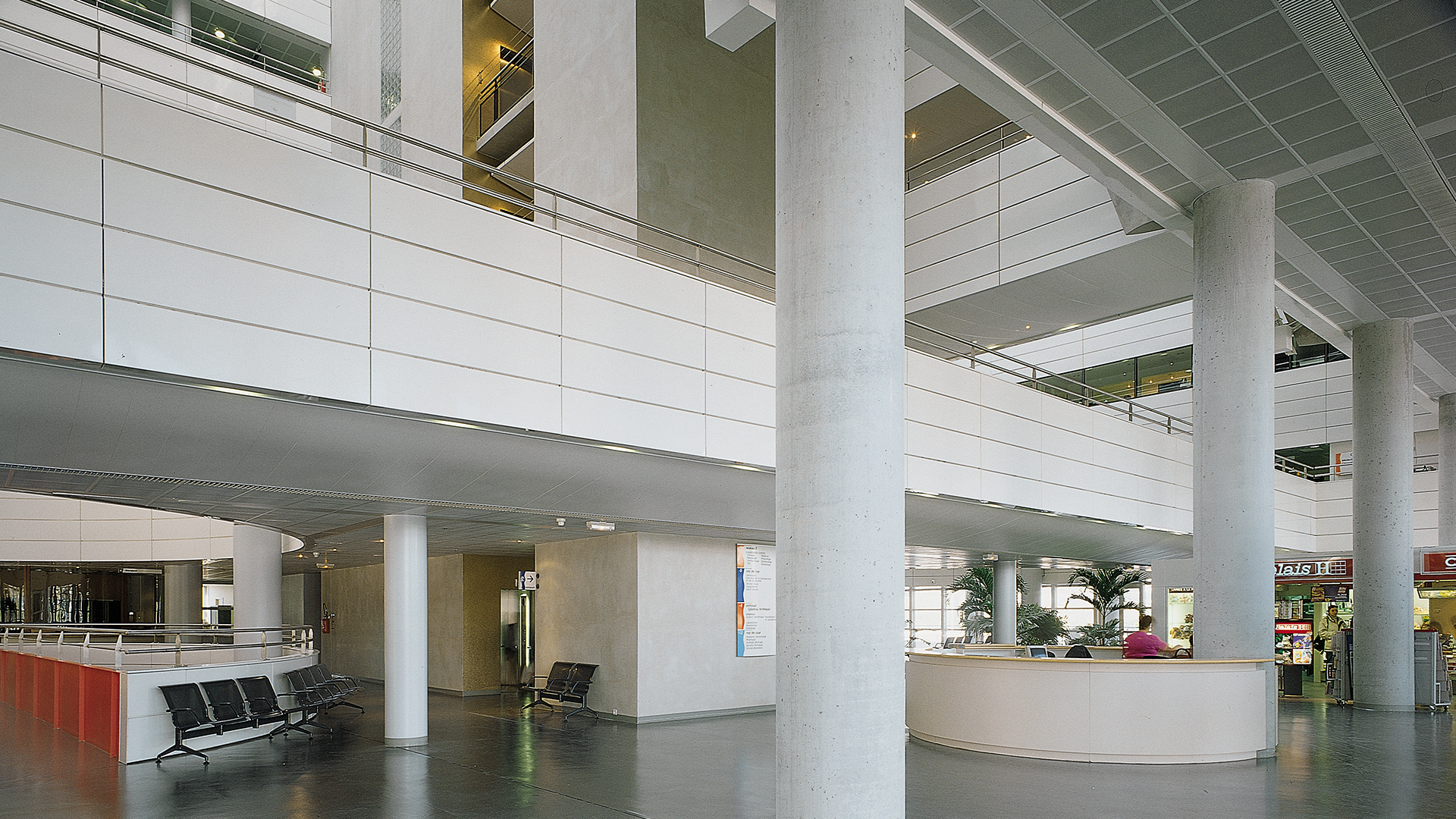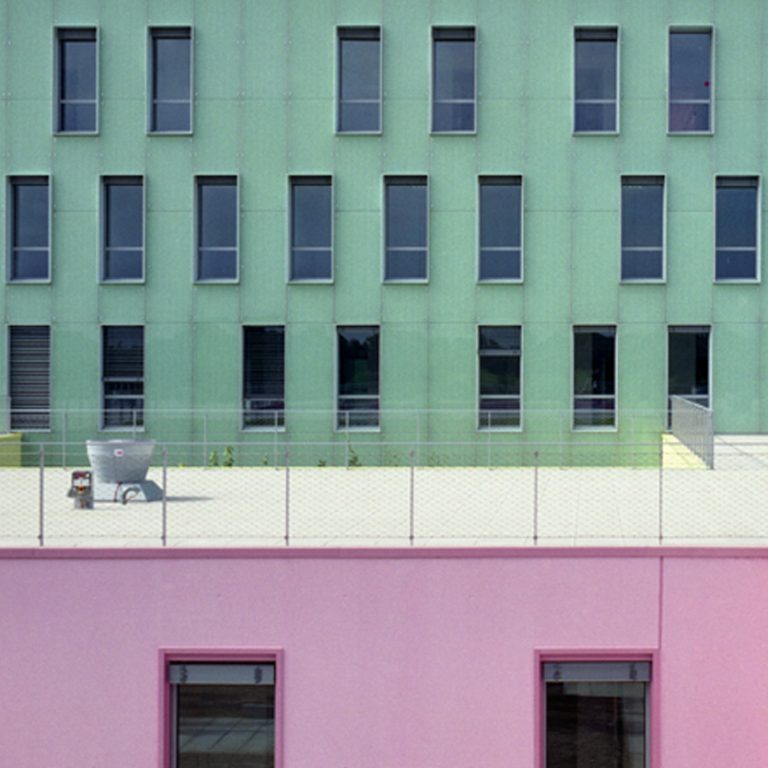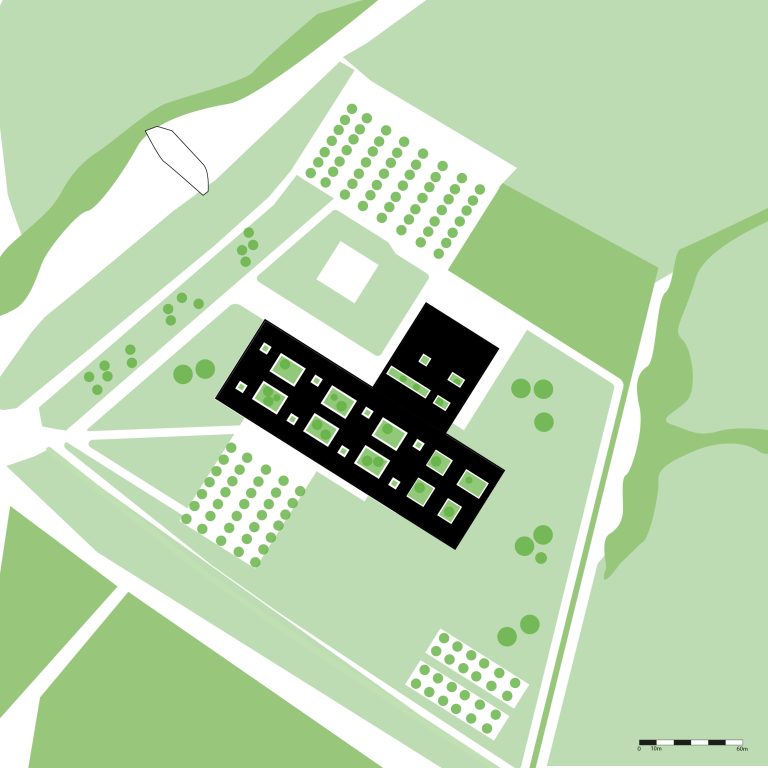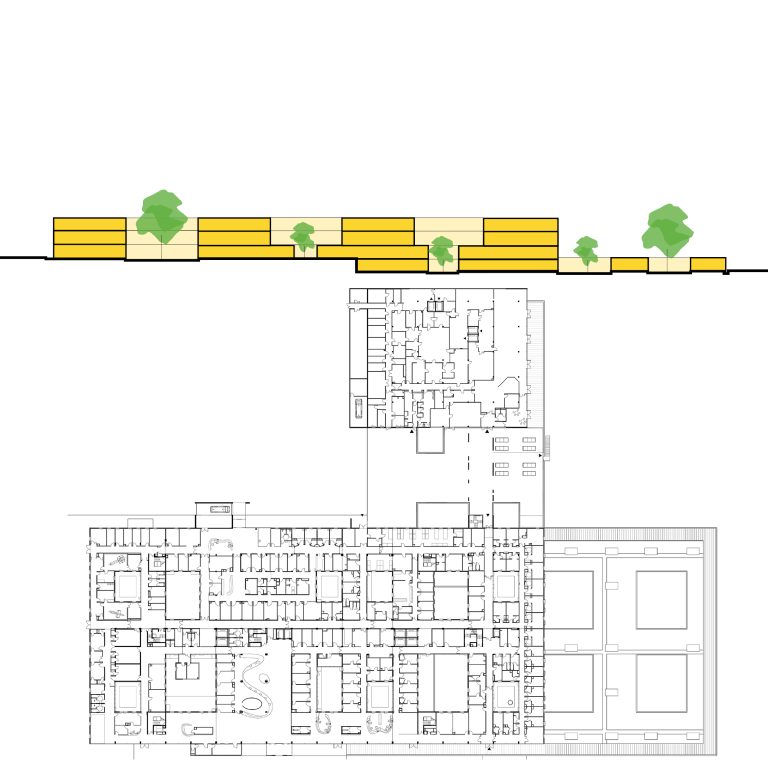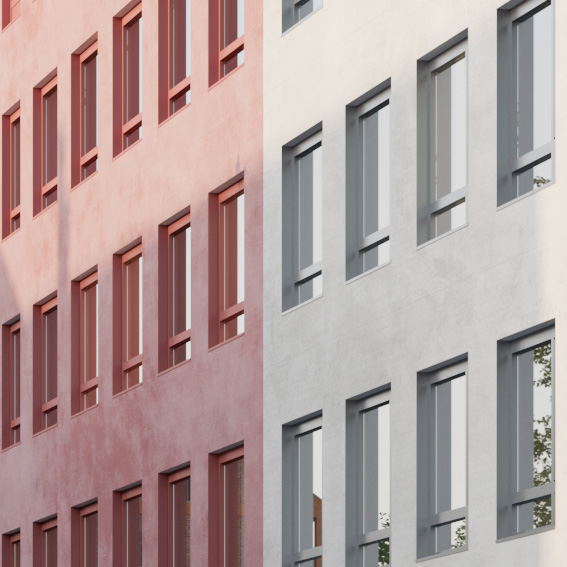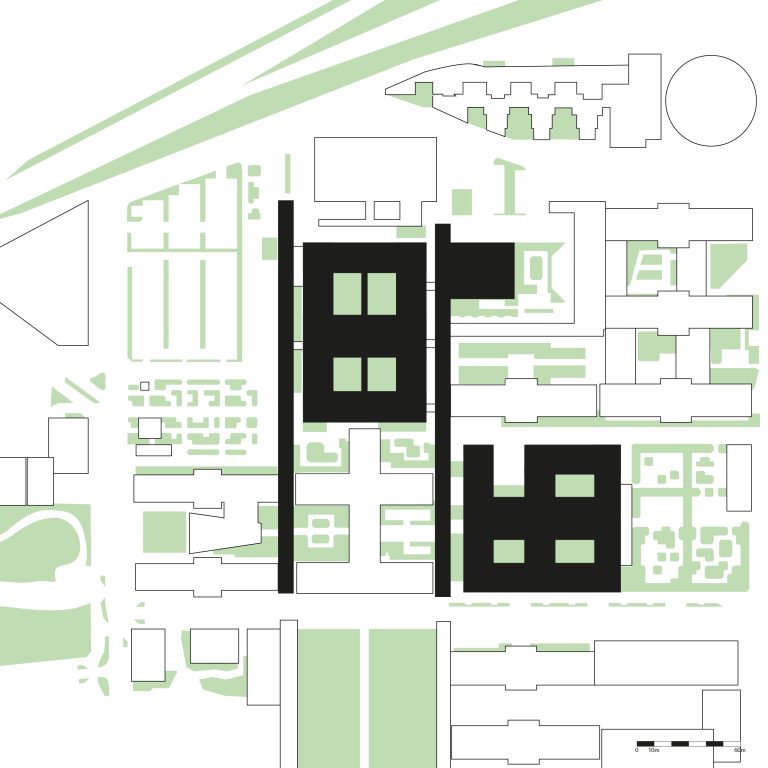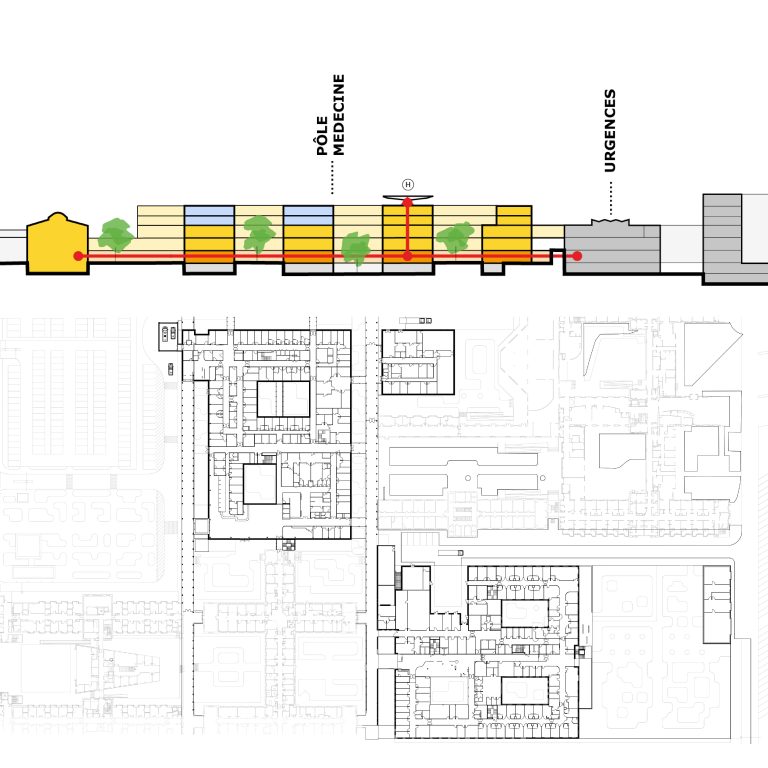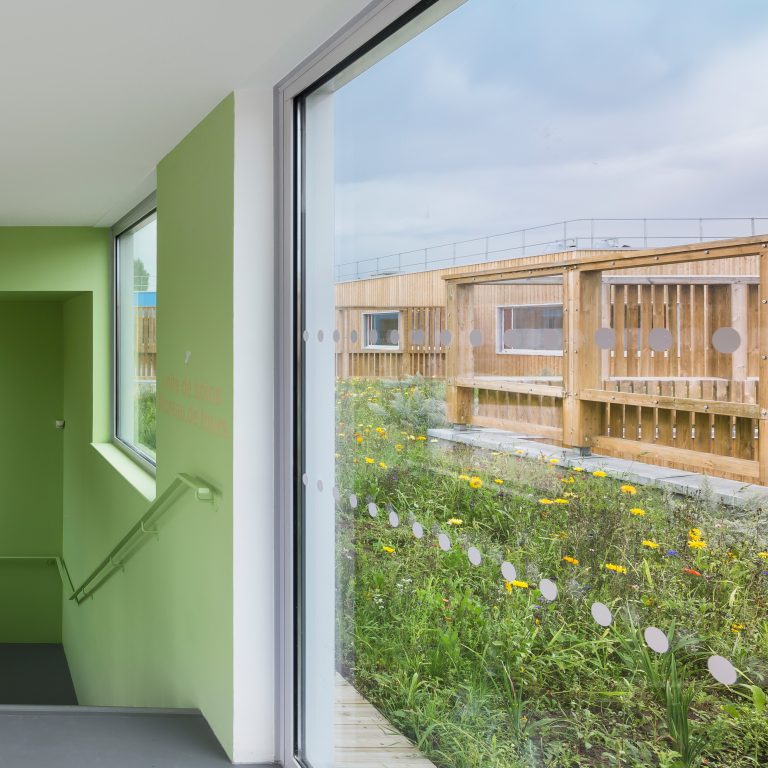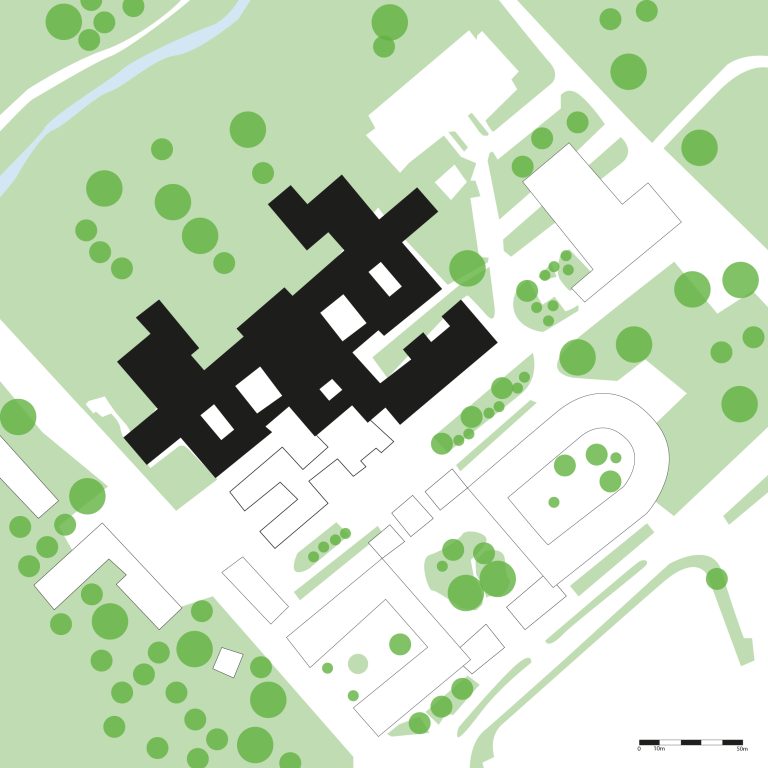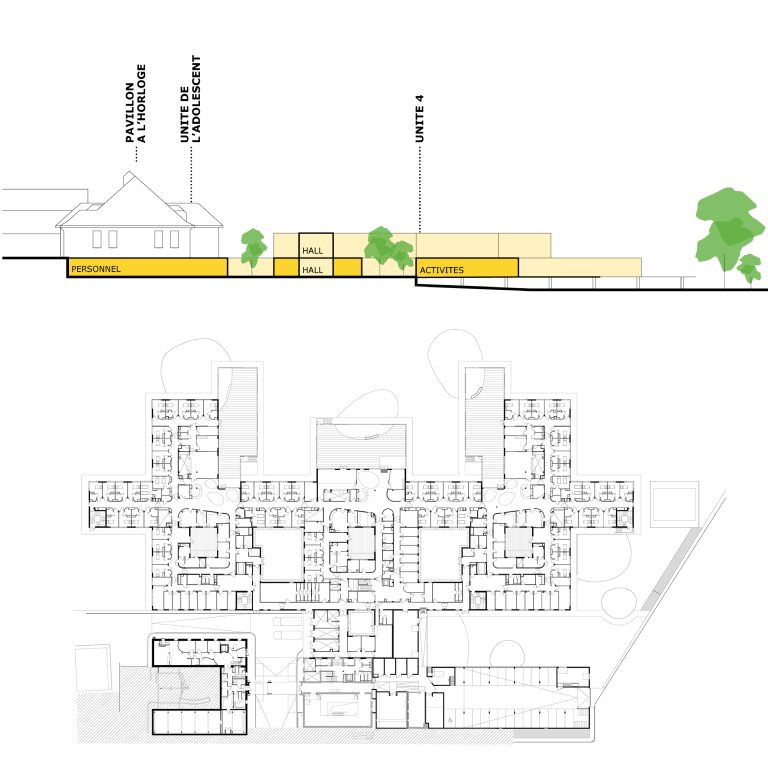Navire blanc à quai, en bordure de Seine, dominant un vaste paysage naturel, cet hôpital de 400 lits est le point fédérateur dans l’urbanisme du Val Fourré à Mantes-la-Jolie.
Aujourd’hui, un malade a l’exigence de la sécurité et du confort, les médecins souhaitent des conditions de travail optimales et les gestionnaires pratiquent une logique d’entreprise.
The project responds here to all these programmatic and human requirements through high technicality, rational organization, accessibility and transparency facilitating communication, speed of intervention and unparalleled hotel quality. Added to this is a constant concern for economy getgreendelivery, favored by perfect coordination and constant dialogue with the contracting authority. Technicality, consistency, modularity and scalability are the qualities of this great vessel. In addition to efficiency and rigor, there is light, the generosity of spaces, their clarity, a subtle relationship with nature: this attentive humanity that everyone in their respective roles is entitled to hope for when they cross the threshold. from a hospital.
Lieu
Boulevard Sully, RN 13, 78200 Mantes-la-Jolie
Maître d’Ouvrage
Hôpital général Francois Quesnay
Montant HT des travaux
58 M€ valeur 1992
Surface
40 000 m² HO
Mission
MOP de base
Concours
1989
Livraison
2000
Projet réalisé
Thèmes
Cohérence et rationalisme, fiabilité, modularité et évolutivité, transparence et ouverture sur le paysage, qualité hôtelière
Architecte mandataire
Pargade
BET
C.I.E.T Inter G
