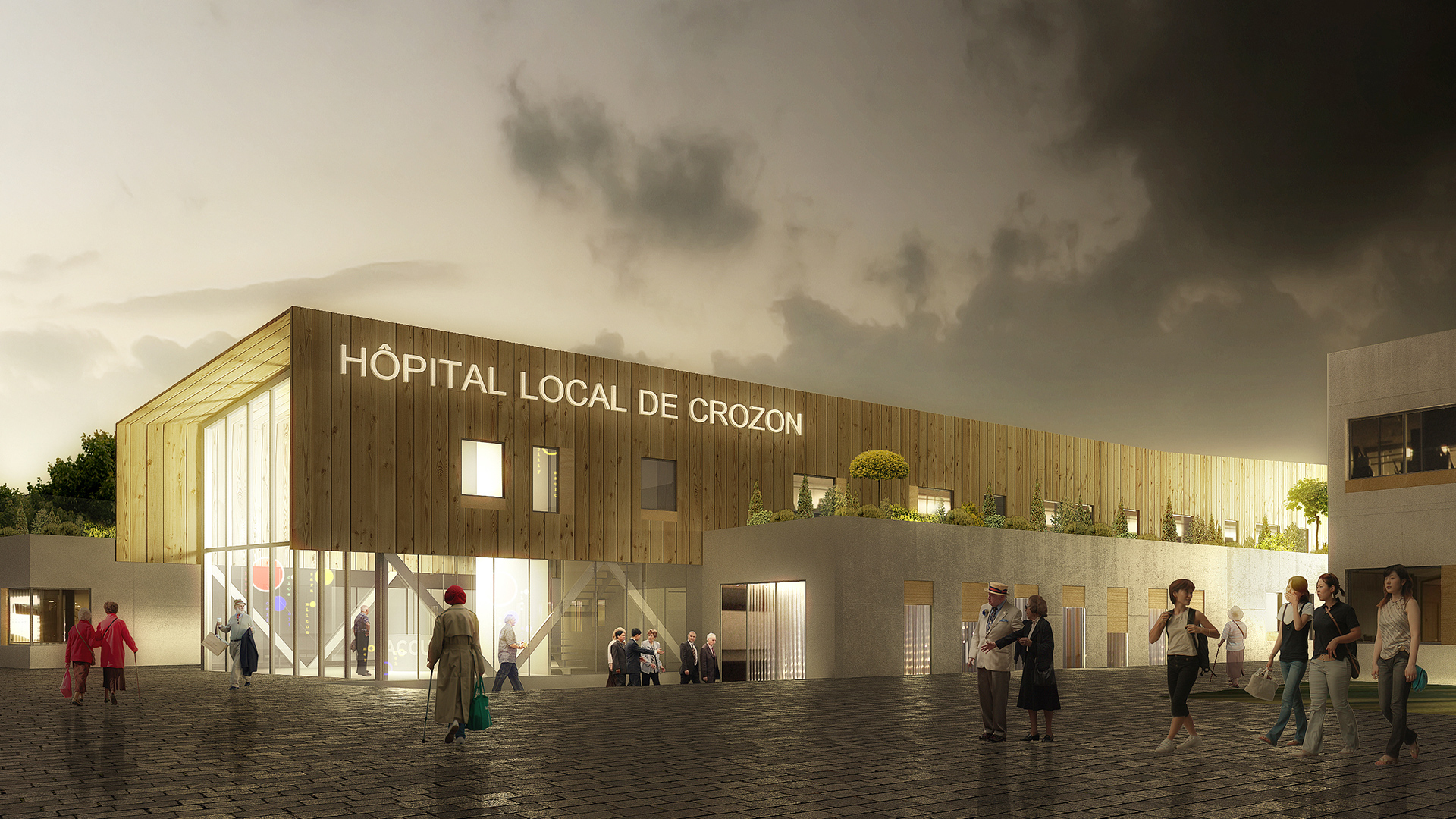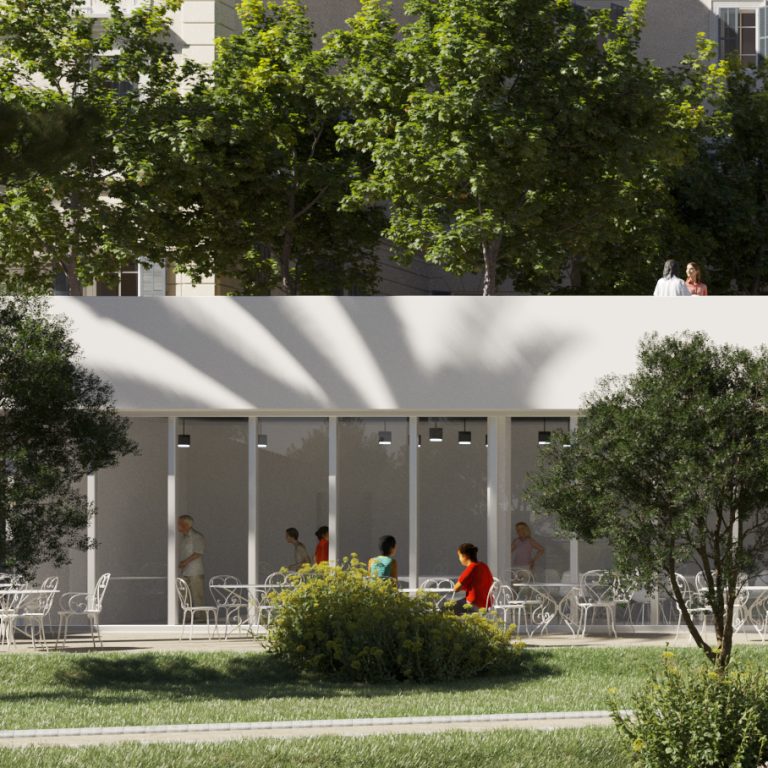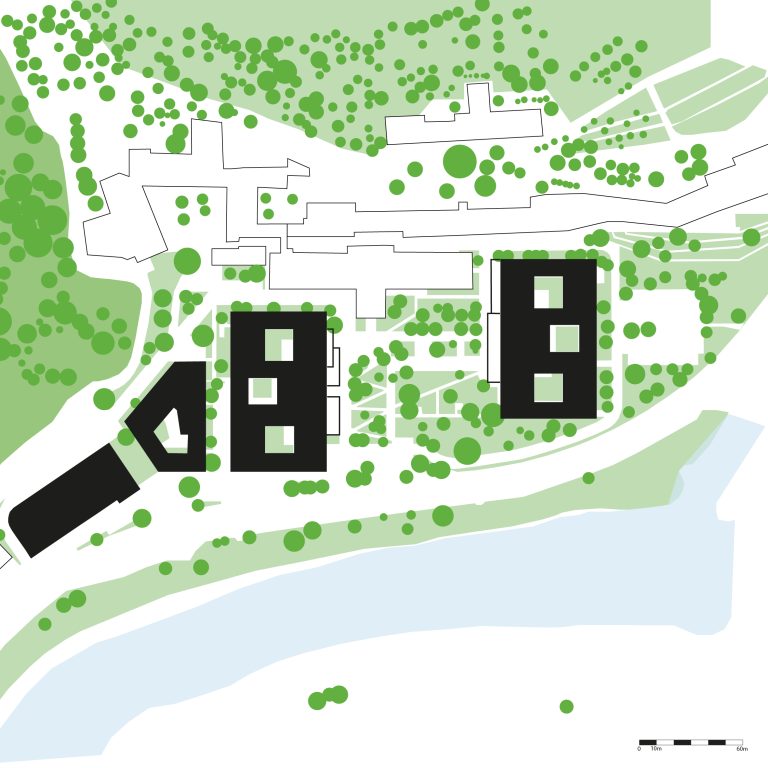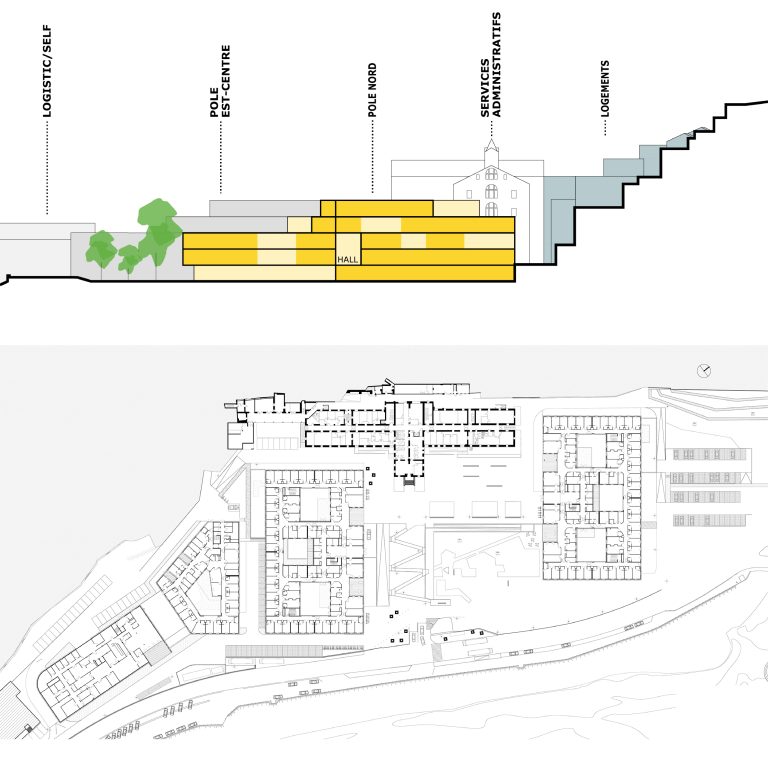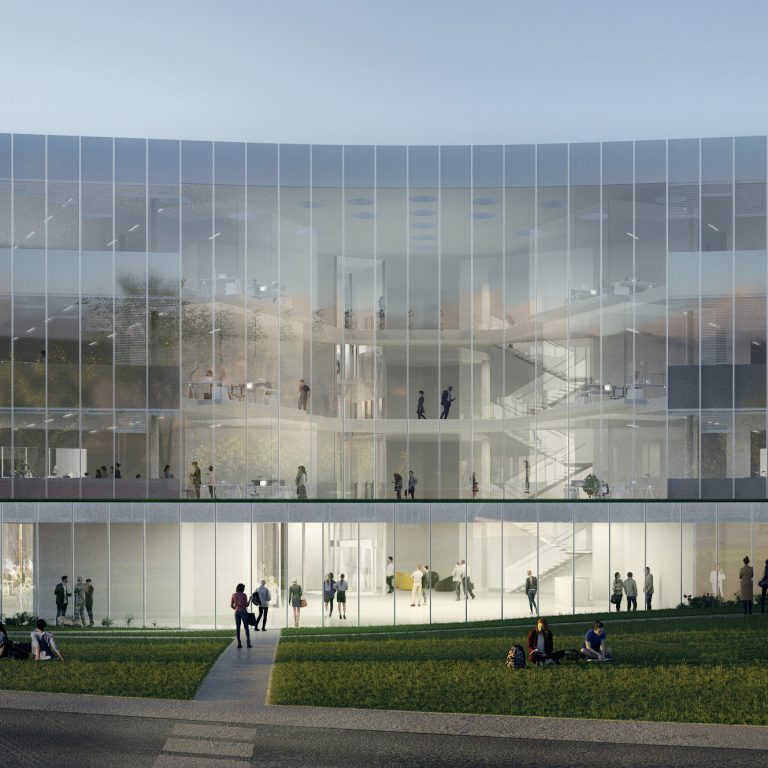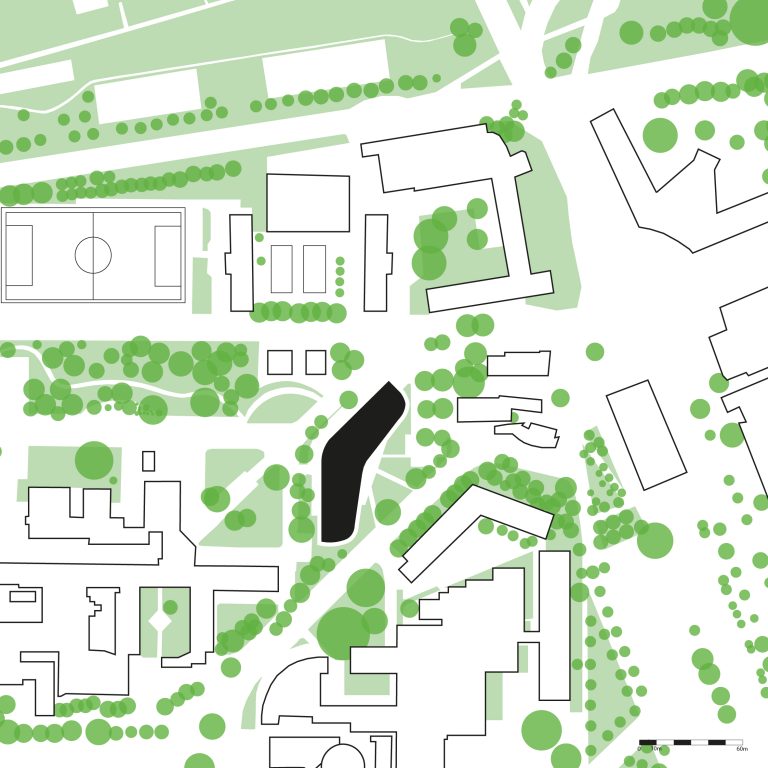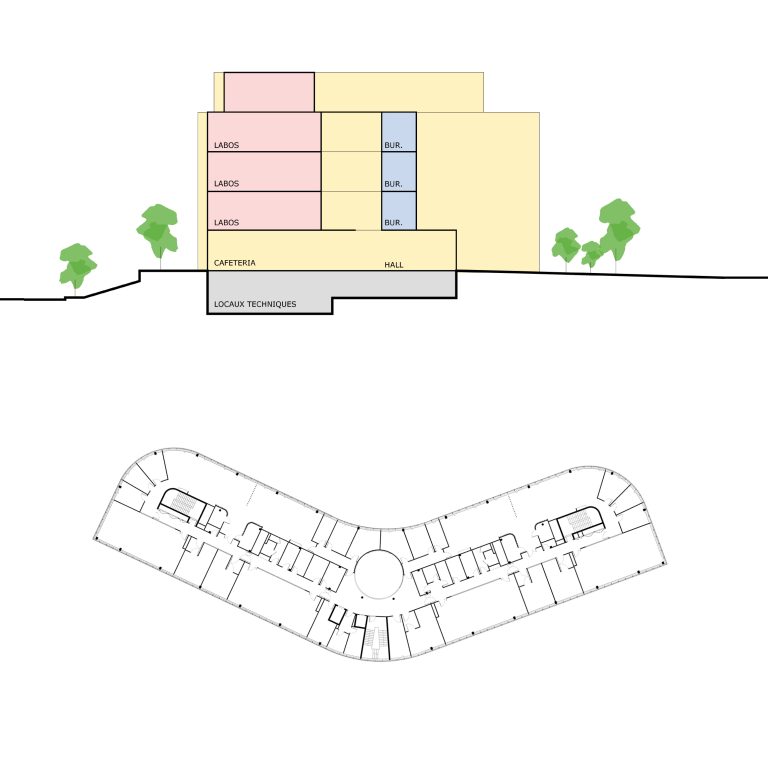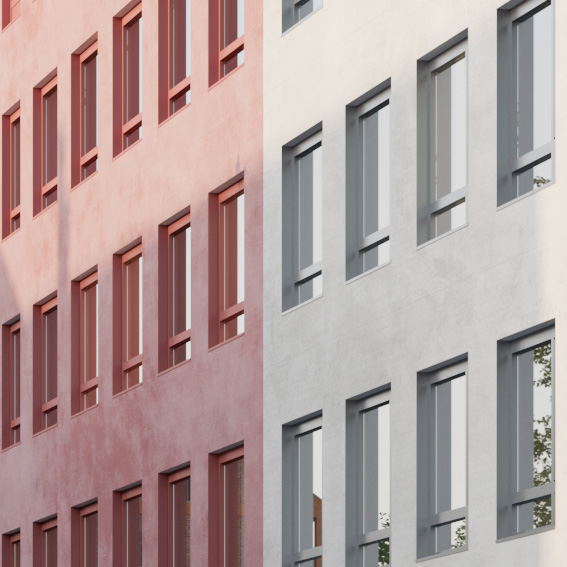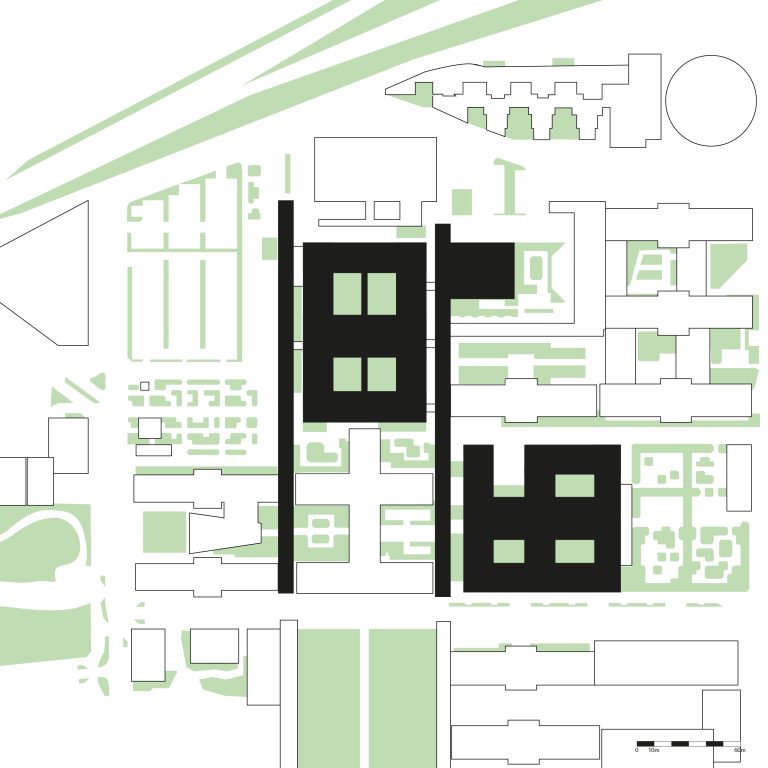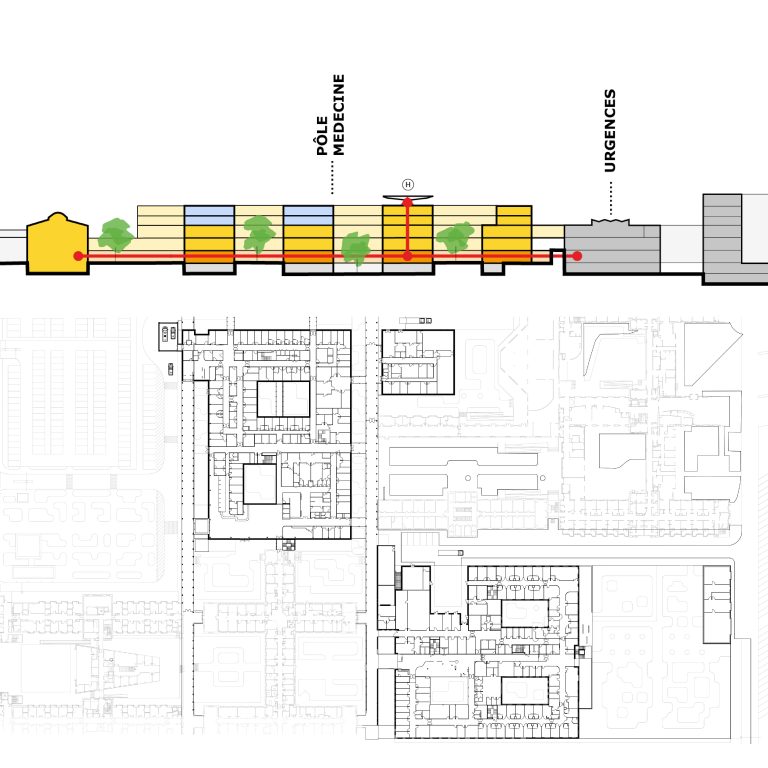L’hôpital de Crozon affirme sa vocation d’établissement de santé de proximité.
L’ambition de son implantation « gracieuse » dans la ville est de créer le lien social entre l’Institution et la ville linked here, de toujours se mettre en relation avec le monde extérieur. Aussi, les résidents se sentiront proches de leur environnement social, ce qui évite de rompre leurs habitudes de vie.
The entrance, preceded by a square, opens onto the town center and the village square. The presence of a primary school nearby reinforces this urban vocation. Designed in a horizontal organization that favors proximity and contact with the gardens, the shape of the buildings generally follows the random division of the plot.
The scale of the building Concentr8, of only two levels, reigns with the low houses of the suburb. The horizontal, linear buildings are punctuated by wooden « houses », with equally cut-out shapes, which break up any monotony of the facades.
Lieu
4 rue T.Botrel 29 190 CROZON
Maître d’Ouvrage
Hôpital de la presqu’île de Crozon
Montant HT des travaux
19 M€ valeur 2011
Surface
13 000 m² SP
Concours
2011
Programme
EHPAD de 197 places dont 1 UHR (Alzheimer) de 14 lits
Concours non retenu
Architecte mandataire
Pargade
Ingénierie
IOSIS Centre
BET cuisine
Conceptic Art
