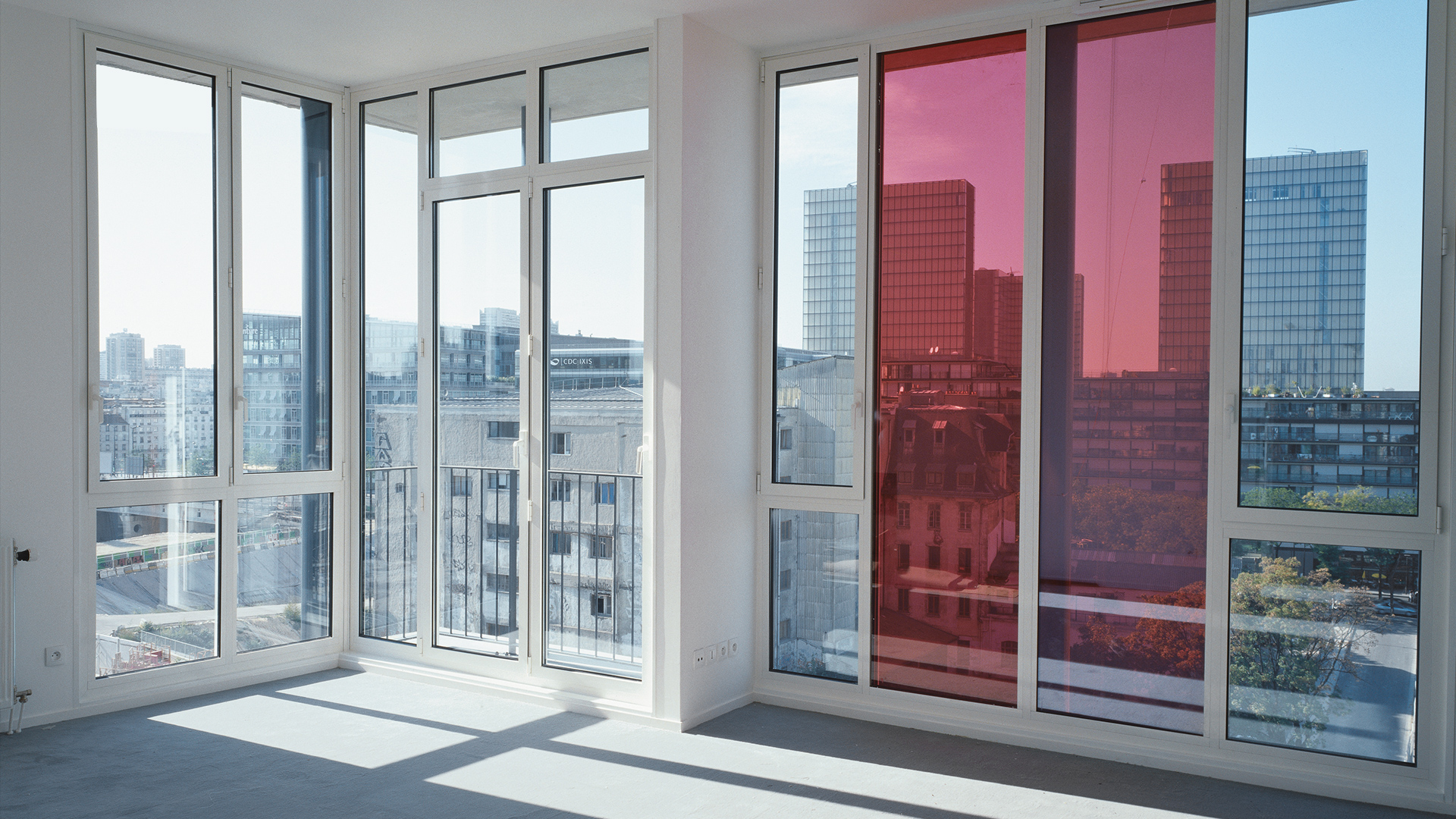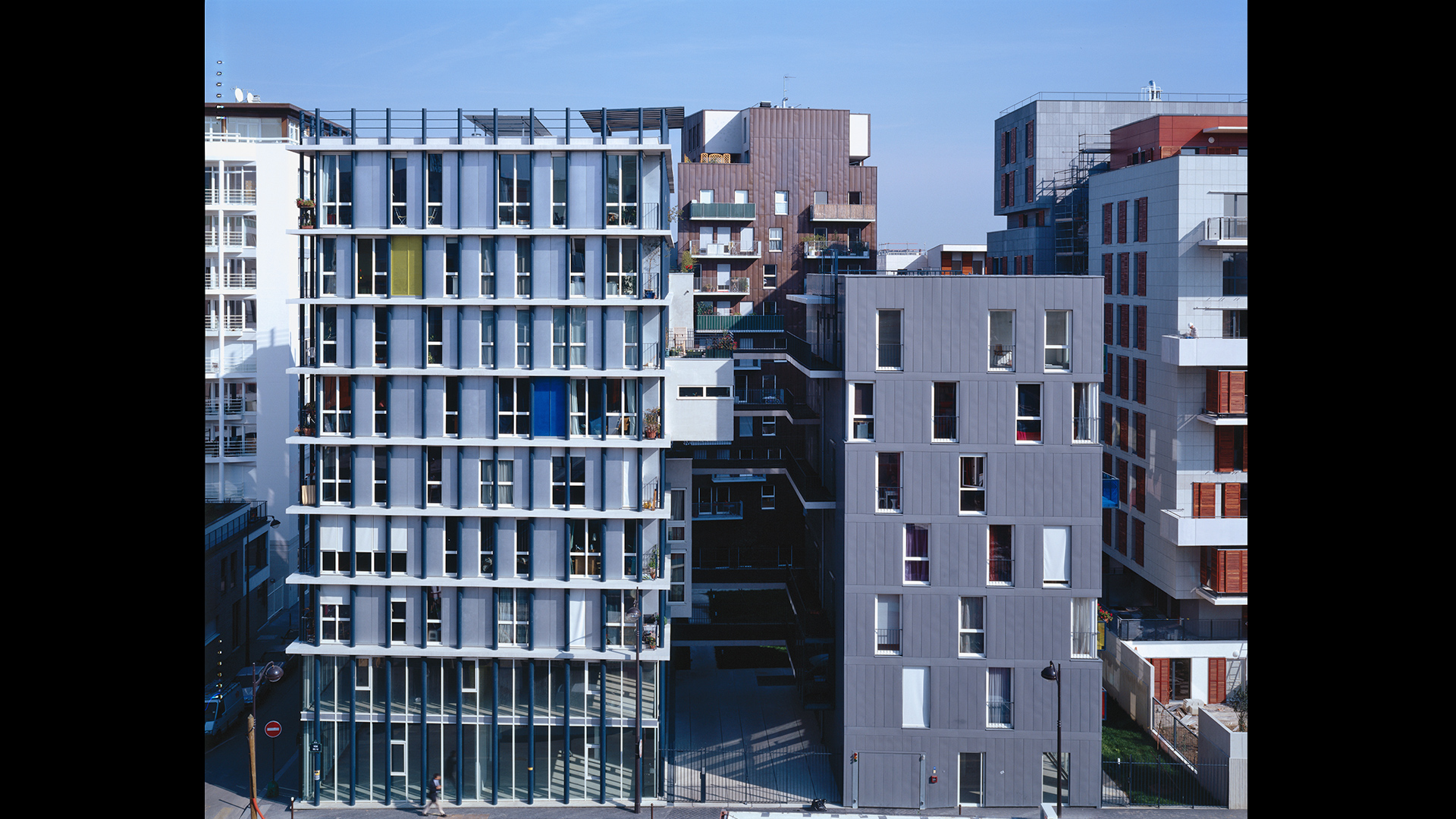Two ‘cubist’ towers, unusual for their human scale (6 and 8 floors, 4 and 6 apartments per floor), settle into the ‘urban landscape’ of the Masséna development zone. Linked by footbridges, the towers are demonstrably friendly and sociable, a tangible proof of their concern for human interaction and user experience.
The brief defined a mix of scales, styles and ways of living. Reviving the architectural freedom of expression of Paris’ old 13th arrondissement neighbourhoods, which results from a mix of influx and sedimentation, this project makes new links with history.Transparency, light, energy-efficient systems and sun are ensured by breaking built volumes into a series of small, independent buildings, with double aspect views onto interior courtyard gardens. The play of structural details – a belt of lacquered steel tubes that pierce the floor slabs, and the play of materials – alternating rough and smooth, matt and shiny, stainless steel, zinc and brightly coloured glass, are reminiscent of an abstract impressionist collage.
Location
Zac Seine-Rive-Gauche, 75013 Paris
Client
Régie Immobilière de la Ville de Paris
Project cost (ex.tax)
€4,3 M (2002 value)
Area
4 300 sq.m.
Scope of services
Standard public works contract
Competition
1999
Completion
2002
Themes
use, context, technical sophistication, luminosity, colour
Materials
concrete, glass, lacquered steel, zinc, stainless steel
Lead architect
Pargade

